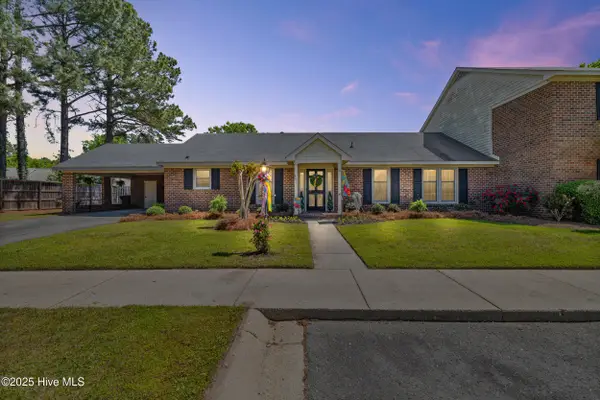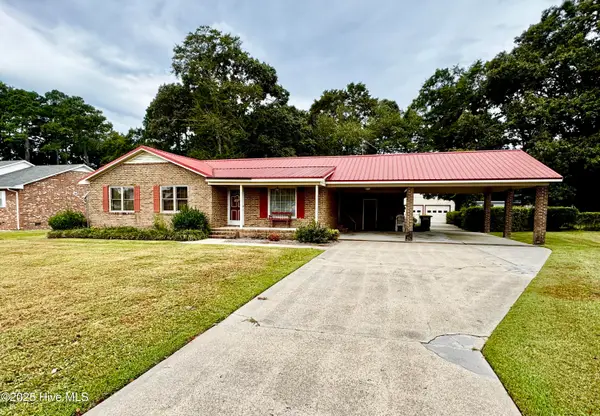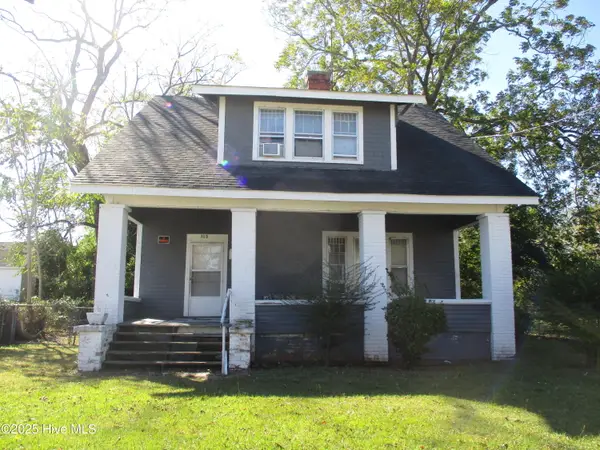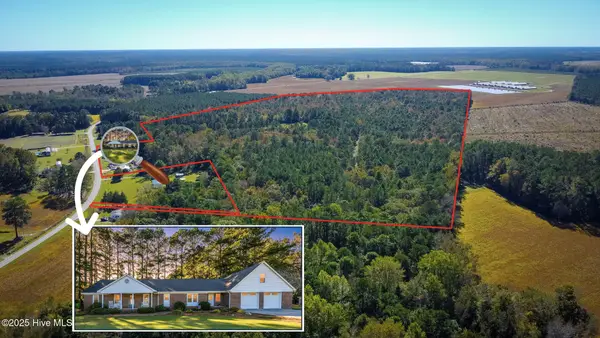2544 Dogwood Lane, Kinston, NC 28504
Local realty services provided by:ERA Strother Real Estate
2544 Dogwood Lane,Kinston, NC 28504
$470,000
- 4 Beds
- 5 Baths
- 3,623 sq. ft.
- Single family
- Pending
Listed by:marsha house
Office:exp realty llc. - c
MLS#:100537673
Source:NC_CCAR
Price summary
- Price:$470,000
- Price per sq. ft.:$129.73
About this home
A Rare Estate Where Space Meets Style
Prepare to be captivated by this RARE gem! A truly unique estate, this home sits on an incredible almost 4 ACRES in the highly sought-after Castle Oaks Subdivision, flawlessly blending generous space with an ideal location. A charming covered veranda welcomes your guests and provides the perfect spot for peaceful outdoor relaxation. Step inside to an impressive grand foyer featuring an ascending staircase, which opens to a stunning two-story great room. This main living space is defined by 2-story vaulted ceilings and features a sophisticated balcony overlook from the upper level. The open floor plan creates a seamless flow between the light-filled family room and the spacious chef's kitchen, which boasts a large island, endless counter space, and abundant cabinets, making it perfect for both daily living and entertaining.
This expansive home offers comfort and luxury with 4 bedrooms and 4.5 baths. The master suite is a true retreat, complete with its own cozy fireplace. Functionality is paramount here, with a 3-car garage and two additional outbuildings that are wired and ready to be used as a workshop, extra garage bays, or dedicated storage. The outdoor space is equally impressive, featuring a fenced-in backyard and tons of paved parking for your vehicles and guests.
The established neighborhood offers tranquility while providing superior access to local amenities. The home is conveniently situated close to shopping and Hwy 70, ensuring an easy commute to Goldsboro, Seymour Johnson AFB (SJAFB), Greenville, and the beautiful NC Beaches. This is truly the perfect home where character, ample space, and a premium location perfectly collide.
Welcome Home! Make your next move, your best move!
Contact an agent
Home facts
- Year built:1977
- Listing ID #:100537673
- Added:9 day(s) ago
- Updated:November 02, 2025 at 07:48 AM
Rooms and interior
- Bedrooms:4
- Total bathrooms:5
- Full bathrooms:4
- Half bathrooms:1
- Living area:3,623 sq. ft.
Heating and cooling
- Cooling:Central Air
- Heating:Electric, Fireplace(s), Heat Pump, Heating
Structure and exterior
- Roof:Shingle
- Year built:1977
- Building area:3,623 sq. ft.
- Lot area:3.97 Acres
Schools
- High school:North Lenoir
- Middle school:Frink
- Elementary school:Banks
Utilities
- Water:County Water, Water Connected
Finances and disclosures
- Price:$470,000
- Price per sq. ft.:$129.73
New listings near 2544 Dogwood Lane
- New
 $274,900Active3 beds 2 baths2,262 sq. ft.
$274,900Active3 beds 2 baths2,262 sq. ft.1602 Saint Andrews Place, Kinston, NC 28504
MLS# 100539177Listed by: KINSTON REALTY GROUP - New
 $243,000Active2 beds 2 baths1,682 sq. ft.
$243,000Active2 beds 2 baths1,682 sq. ft.847 Westminster Lane, Kinston, NC 28501
MLS# 100539140Listed by: RE/MAX COMPLETE - New
 $275,000Active3 beds 3 baths2,041 sq. ft.
$275,000Active3 beds 3 baths2,041 sq. ft.3344 Danfield Drive, Kinston, NC 28504
MLS# 100538870Listed by: EXP REALTY LLC - C - New
 $235,000Active3 beds 2 baths1,660 sq. ft.
$235,000Active3 beds 2 baths1,660 sq. ft.3254 Kelly Road, Kinston, NC 28504
MLS# 100538602Listed by: KINSTON REALTY GROUP  $5,000Pending0.4 Acres
$5,000Pending0.4 Acres2500 Brookhaven Drive, Kinston, NC 28503
MLS# 100538622Listed by: RE/MAX ELITE REALTY GROUP- New
 $80,000Active5 beds 2 baths1,900 sq. ft.
$80,000Active5 beds 2 baths1,900 sq. ft.113 E Bright Street, Kinston, NC 28501
MLS# 100538668Listed by: CENTURY 21 HARRY H CUMMINGS  $22,500Pending1.03 Acres
$22,500Pending1.03 Acres569 Hwy 58 S, Kinston, NC 28504
MLS# 100538463Listed by: TYRE REALTY GROUP INC.- New
 $90,000Active3 beds 2 baths1,256 sq. ft.
$90,000Active3 beds 2 baths1,256 sq. ft.106 N Secrest Street, Kinston, NC 28501
MLS# 100538385Listed by: KELLER WILLIAMS CRYSTAL COAST - New
 $179,000Active2 beds 1 baths1,908 sq. ft.
$179,000Active2 beds 1 baths1,908 sq. ft.270 Orange Street, Kinston, NC 28504
MLS# 100538224Listed by: NATHAN PERRY REALTY LLC - New
 $750,000Active3 beds 3 baths2,400 sq. ft.
$750,000Active3 beds 3 baths2,400 sq. ft.335 Guinea Town Road, Kinston, NC 28501
MLS# 100538081Listed by: KELLER WILLIAMS REALTY
