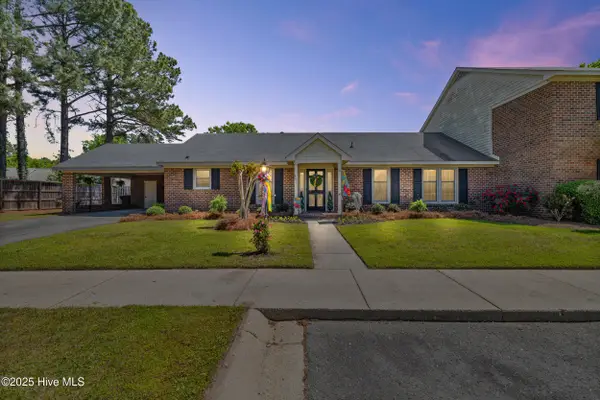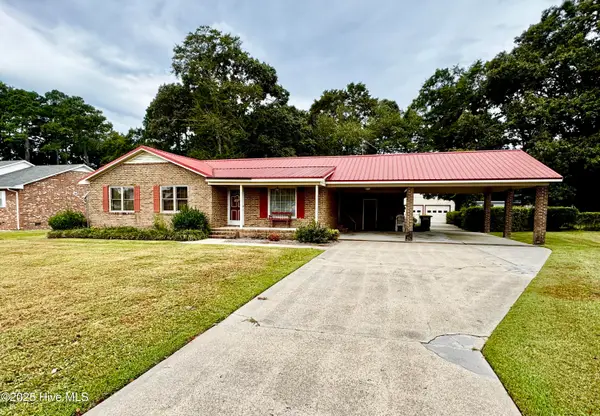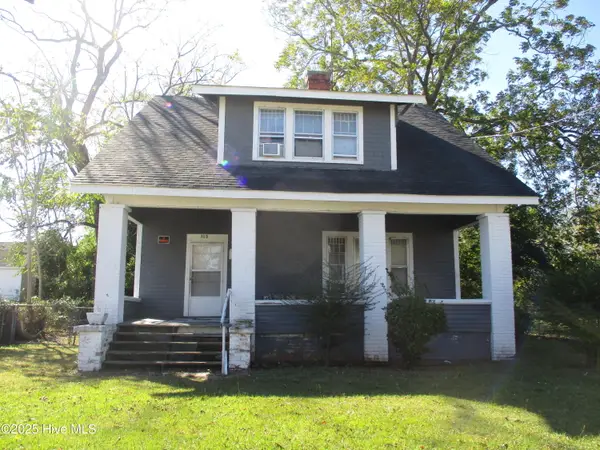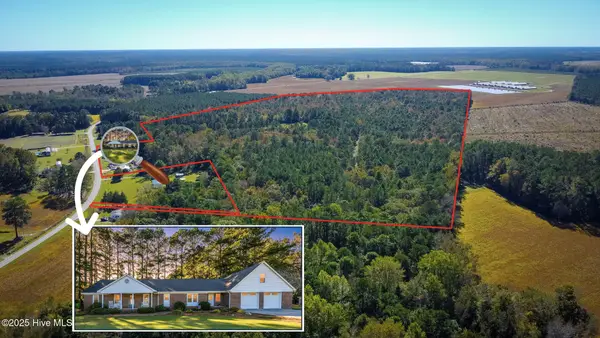2704 Forrest Drive, Kinston, NC 28504
Local realty services provided by:ERA Strother Real Estate
Listed by:patricia webb jones
Office:kinston realty group
MLS#:100530907
Source:NC_CCAR
Price summary
- Price:$260,000
- Price per sq. ft.:$202.65
About this home
Stunning Transformation - Like-New Living in a Classic Brick Ranch!
Prepare to be wowed by this completely reimagined 1973 brick ranch, where timeless character meets modern convenience. Nearly every detail has been renewed—roof, flooring, appliances, lighting, HVAC system, and ductwork—bringing peace of mind for years to come. The kitchen boasts updated cabinetry, and both bathrooms feature thoughtful, modern upgrades. With enhanced closets, a redesigned laundry room, and fresh interior paint throughout, this home feels brand new while still embracing its original warmth.
Extra Features You'll Love:
Two-car carport with side entry plus an oversized attached storage room for tools or seasonal gear.
Detached two-car garage with concrete drive access—perfect as a workshop, hobby space, or additional storage.
Lean-to shelter for convenient boat or trailer storage.
Private backyard She-Shed—ideal for crafts, gardening, or your own quiet retreat.
Step outside and relax in the gazebo, surrounded by mature landscaping and lush greenery. Decades of growth and care have created a serene, shaded setting—no waiting for young plantings to catch up.
This property is the perfect blend of classic design and modern upgrades, with extras that make everyday living feel extraordinary.
📍 Schedule your private showing today and see this transformation for yourself!
Contact an agent
Home facts
- Year built:1973
- Listing ID #:100530907
- Added:46 day(s) ago
- Updated:November 02, 2025 at 07:48 AM
Rooms and interior
- Bedrooms:3
- Total bathrooms:2
- Full bathrooms:2
- Living area:1,283 sq. ft.
Heating and cooling
- Cooling:Central Air, Heat Pump
- Heating:Electric, Heat Pump, Heating
Structure and exterior
- Roof:Architectural Shingle
- Year built:1973
- Building area:1,283 sq. ft.
- Lot area:0.55 Acres
Schools
- High school:North Lenoir
- Middle school:Frink
- Elementary school:Banks
Utilities
- Water:Water Connected
Finances and disclosures
- Price:$260,000
- Price per sq. ft.:$202.65
New listings near 2704 Forrest Drive
- New
 $274,900Active3 beds 2 baths2,262 sq. ft.
$274,900Active3 beds 2 baths2,262 sq. ft.1602 Saint Andrews Place, Kinston, NC 28504
MLS# 100539177Listed by: KINSTON REALTY GROUP - New
 $243,000Active2 beds 2 baths1,682 sq. ft.
$243,000Active2 beds 2 baths1,682 sq. ft.847 Westminster Lane, Kinston, NC 28501
MLS# 100539140Listed by: RE/MAX COMPLETE - New
 $275,000Active3 beds 3 baths2,041 sq. ft.
$275,000Active3 beds 3 baths2,041 sq. ft.3344 Danfield Drive, Kinston, NC 28504
MLS# 100538870Listed by: EXP REALTY LLC - C - New
 $235,000Active3 beds 2 baths1,660 sq. ft.
$235,000Active3 beds 2 baths1,660 sq. ft.3254 Kelly Road, Kinston, NC 28504
MLS# 100538602Listed by: KINSTON REALTY GROUP  $5,000Pending0.4 Acres
$5,000Pending0.4 Acres2500 Brookhaven Drive, Kinston, NC 28503
MLS# 100538622Listed by: RE/MAX ELITE REALTY GROUP- New
 $80,000Active5 beds 2 baths1,900 sq. ft.
$80,000Active5 beds 2 baths1,900 sq. ft.113 E Bright Street, Kinston, NC 28501
MLS# 100538668Listed by: CENTURY 21 HARRY H CUMMINGS  $22,500Pending1.03 Acres
$22,500Pending1.03 Acres569 Hwy 58 S, Kinston, NC 28504
MLS# 100538463Listed by: TYRE REALTY GROUP INC.- New
 $90,000Active3 beds 2 baths1,256 sq. ft.
$90,000Active3 beds 2 baths1,256 sq. ft.106 N Secrest Street, Kinston, NC 28501
MLS# 100538385Listed by: KELLER WILLIAMS CRYSTAL COAST - New
 $179,000Active2 beds 1 baths1,908 sq. ft.
$179,000Active2 beds 1 baths1,908 sq. ft.270 Orange Street, Kinston, NC 28504
MLS# 100538224Listed by: NATHAN PERRY REALTY LLC - New
 $750,000Active3 beds 3 baths2,400 sq. ft.
$750,000Active3 beds 3 baths2,400 sq. ft.335 Guinea Town Road, Kinston, NC 28501
MLS# 100538081Listed by: KELLER WILLIAMS REALTY
