3118 Kelly Road, Kinston, NC 28504
Local realty services provided by:ERA Strother Real Estate
3118 Kelly Road,Kinston, NC 28504
$352,000
- 3 Beds
- 2 Baths
- 1,611 sq. ft.
- Single family
- Active
Upcoming open houses
- Sat, Feb 2102:00 pm - 04:00 pm
Listed by: christy humphrey, amanda backus
Office: down home realty and property management, llc.
MLS#:100540762
Source:NC_CCAR
Price summary
- Price:$352,000
- Price per sq. ft.:$218.5
About this home
The Kelsie- Beautiful new construction with no city taxes. Welcome to 'Kelsie', a stunning new single family home offering comfort, style and quality craftsmanship- all with no city taxes but still very close to everything including the new bypass. This 3 bedroom, 2 bath home features a thoughtfully designed open floor plan with hardwood floors flowing through the main living areas and LVP flooring in the laundry and baths for easy maintenance. The Master suite boast a luxurious tiled shower and a spacious layout for ultimate relaxation.
The designer kitchen includes stone countertops, custom cabinetry with a cooktop and a wall oven. This designer Kitchen still has time to add your personal touch - ACT NOW to choose your interior colors, finishes and bedroom carpet selections. Plenty of covered space outside to enjoy grilling or just enjoying the scenery.
Contact an agent
Home facts
- Year built:2026
- Listing ID #:100540762
- Added:96 day(s) ago
- Updated:February 16, 2026 at 12:26 PM
Rooms and interior
- Bedrooms:3
- Total bathrooms:2
- Full bathrooms:2
- Living area:1,611 sq. ft.
Heating and cooling
- Cooling:Heat Pump
- Heating:Electric, Heat Pump, Heating
Structure and exterior
- Roof:Architectural Shingle
- Year built:2026
- Building area:1,611 sq. ft.
- Lot area:0.5 Acres
Schools
- High school:North Lenoir
- Middle school:Frink
- Elementary school:Banks
Utilities
- Water:Water Connected, Water Tap Paid
- Sewer:Sewer Connected
Finances and disclosures
- Price:$352,000
- Price per sq. ft.:$218.5
New listings near 3118 Kelly Road
- New
 $189,000Active3 beds 3 baths2,804 sq. ft.
$189,000Active3 beds 3 baths2,804 sq. ft.1802 Oxford Road, Kinston, NC 28504
MLS# 100554750Listed by: NED GRADY REALTY LLC - New
 $150,000Active2 beds 2 baths1,219 sq. ft.
$150,000Active2 beds 2 baths1,219 sq. ft.2156 Fox Run Drive, Kinston, NC 28504
MLS# 100554718Listed by: BERKSHIRE HATHAWAY HOME SERVICES MCMILLEN & ASSOCIATES REALTY - New
 $328,000Active4 beds 3 baths2,704 sq. ft.
$328,000Active4 beds 3 baths2,704 sq. ft.1204 W Highland Avenue, Kinston, NC 28501
MLS# 100554544Listed by: NATHAN PERRY REALTY LLC - New
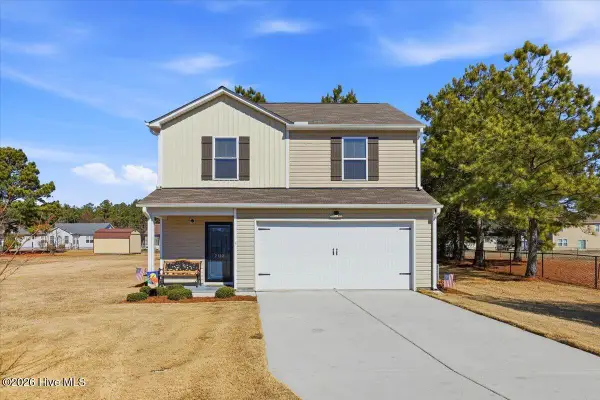 $250,000Active3 beds 3 baths1,566 sq. ft.
$250,000Active3 beds 3 baths1,566 sq. ft.2142 Carriage Drive, Kinston, NC 28504
MLS# 100554341Listed by: COLDWELL BANKER HOWARD PERRY & WALSTON - New
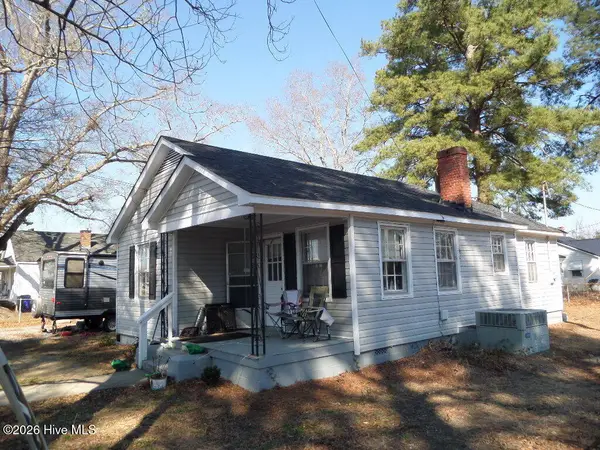 $135,000Active3 beds 1 baths936 sq. ft.
$135,000Active3 beds 1 baths936 sq. ft.701 Hardee Road, Kinston, NC 28504
MLS# 100553877Listed by: CCA REAL ESTATE - New
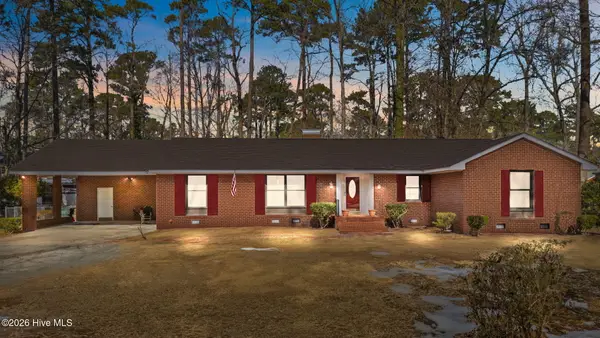 $249,000Active4 beds 2 baths2,272 sq. ft.
$249,000Active4 beds 2 baths2,272 sq. ft.2202 Riley Road, Kinston, NC 28504
MLS# 100553806Listed by: COLDWELL BANKER SEA COAST ADVANTAGE - New
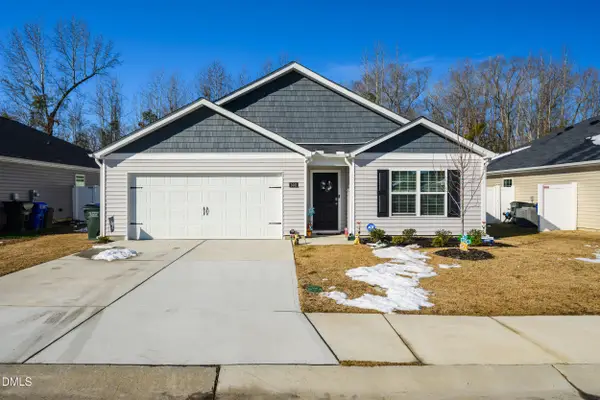 $275,000Active4 beds 2 baths1,782 sq. ft.
$275,000Active4 beds 2 baths1,782 sq. ft.1441 N Wilshire Court, Kinston, NC 28504
MLS# 10145368Listed by: LPT REALTY, LLC - New
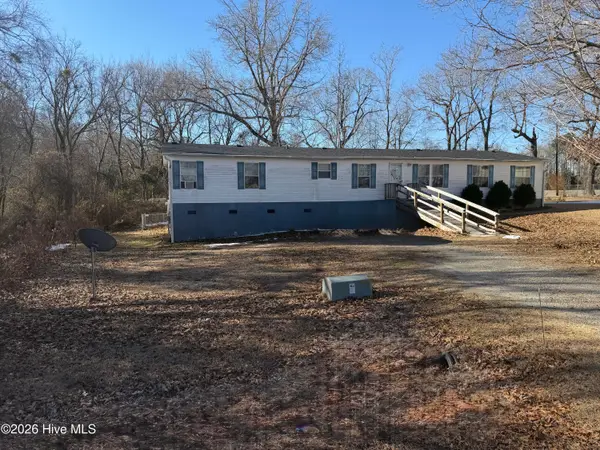 $154,900Active4 beds 2 baths1,948 sq. ft.
$154,900Active4 beds 2 baths1,948 sq. ft.3205 Deanswood Drive, Kinston, NC 28504
MLS# 100553397Listed by: CENTURY 21 NEW BEGINNINGS - New
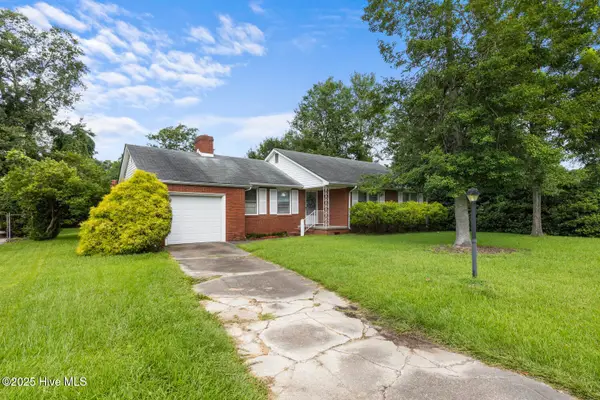 $155,914Active3 beds 1 baths1,217 sq. ft.
$155,914Active3 beds 1 baths1,217 sq. ft.2402 Carey Road, Kinston, NC 28504
MLS# 100553314Listed by: RE/MAX ELITE REALTY GROUP 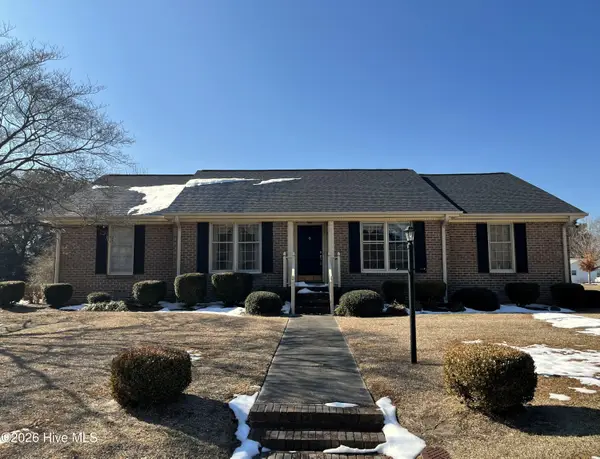 $156,000Pending2 beds 2 baths1,442 sq. ft.
$156,000Pending2 beds 2 baths1,442 sq. ft.4716 Victoria Place, Kinston, NC 28504
MLS# 100553231Listed by: NATHAN PERRY REALTY LLC

