450 Wendy Lane, Kinston, NC 28504
Local realty services provided by:ERA Strother Real Estate
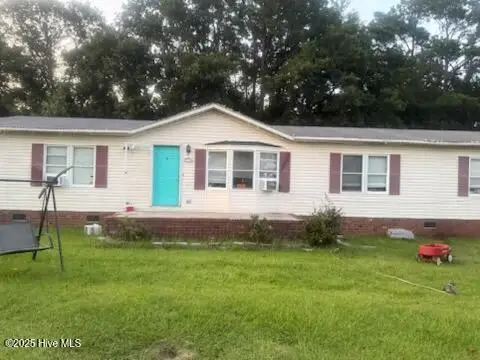
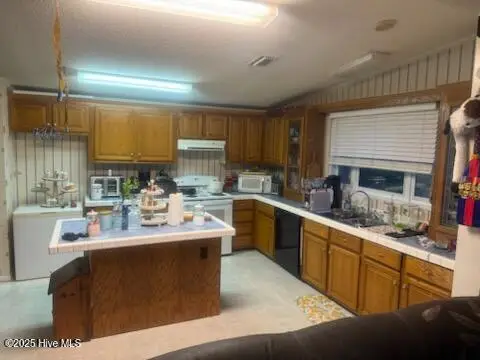
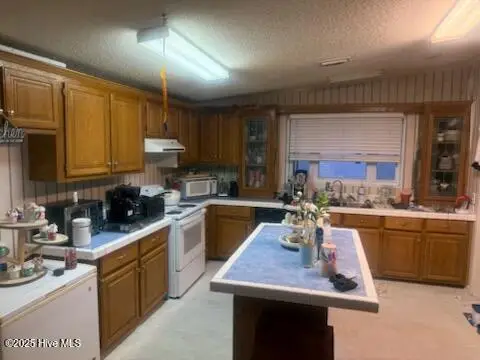
450 Wendy Lane,Kinston, NC 28504
$118,999
- 3 Beds
- 3 Baths
- 1,841 sq. ft.
- Mobile / Manufactured
- Active
Listed by:andrea ochoa
Office:collective realty llc.
MLS#:100526448
Source:NC_CCAR
Price summary
- Price:$118,999
- Price per sq. ft.:$64.64
About this home
Well-Maintained Double-Wide Home on Spacious Lot Will Be Vacant at Closing
Welcome to 450 Wendy Ln, Kinston, NC - a clean and well-cared-for 3-bedroom, 3-bath double-wide manufactured home with 1,841 sq ft of living space, set on a 0.41-acre lot. Built in 1995, this home has been thoughtfully updated over time and is in great condition.
The property features brand new central air, a newly installed well pump, and a septic system in good working order. Inside, you'll find a spacious layout with multiple living areas, a functional kitchen, and bathrooms that have been updated and well maintained.
Enjoy outdoor living on the screened-in porch, take advantage of the storage shed, and utilize the wired barn for projects or additional storage. The aluminum/vinyl siding and roof are both in solid condition, making this a low-maintenance home ready for its next owner. Property will be fully cleaned out and delivered vacant at closing.
Contact an agent
Home facts
- Year built:1995
- Listing Id #:100526448
- Added:1 day(s) ago
- Updated:August 23, 2025 at 10:20 AM
Rooms and interior
- Bedrooms:3
- Total bathrooms:3
- Full bathrooms:2
- Half bathrooms:1
- Living area:1,841 sq. ft.
Heating and cooling
- Cooling:Central Air, Wall/Window Unit(s)
- Heating:Electric, Heat Pump, Heating
Structure and exterior
- Roof:Shingle
- Year built:1995
- Building area:1,841 sq. ft.
- Lot area:0.41 Acres
Schools
- High school:South Lenoir
- Middle school:Woodington
- Elementary school:Moss Hill Elementary
Utilities
- Water:Well
Finances and disclosures
- Price:$118,999
- Price per sq. ft.:$64.64
- Tax amount:$667 (2024)
New listings near 450 Wendy Lane
- New
 $235,000Active4 beds 2 baths1,912 sq. ft.
$235,000Active4 beds 2 baths1,912 sq. ft.2204 Stallings Drive, Kinston, NC 28504
MLS# 100526691Listed by: KELLER WILLIAMS REALTY POINTS EAST - New
 $230,000Active3 beds 2 baths1,973 sq. ft.
$230,000Active3 beds 2 baths1,973 sq. ft.2803 Carey Road, Kinston, NC 28504
MLS# 100526329Listed by: COLLICE MOORE PROPERTIES - New
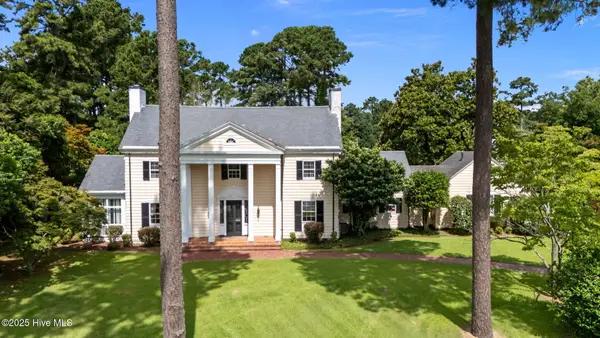 $320,000Active4 beds 4 baths3,717 sq. ft.
$320,000Active4 beds 4 baths3,717 sq. ft.1011 Harvey Circle, Kinston, NC 28501
MLS# 100526339Listed by: KELLER WILLIAMS CRYSTAL COAST - New
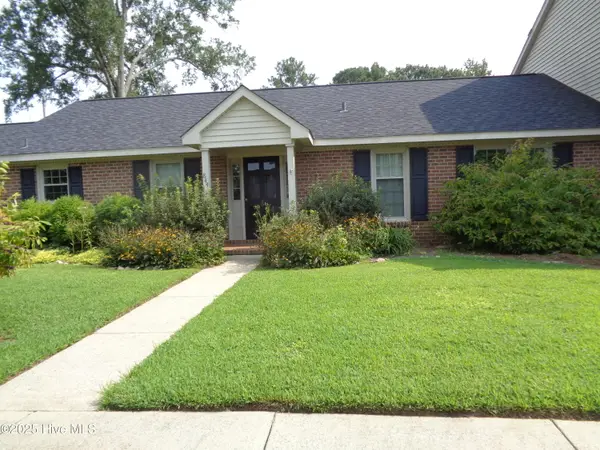 $220,000Active2 beds 2 baths1,714 sq. ft.
$220,000Active2 beds 2 baths1,714 sq. ft.844 Westminster Lane, Kinston, NC 28501
MLS# 100525919Listed by: CENTURY 21 HARRY H CUMMINGS  $205,000Pending2 beds 1 baths1,140 sq. ft.
$205,000Pending2 beds 1 baths1,140 sq. ft.1360 Patterson Road, Kinston, NC 28504
MLS# 100525875Listed by: BERKSHIRE HATHAWAY HOMESERVICES PRIME PROPERTIES- New
 $200,000Active4.93 Acres
$200,000Active4.93 Acres2b N Queen Street, Kinston, NC 28501
MLS# 100525809Listed by: CONWAY & COMPANY INC - New
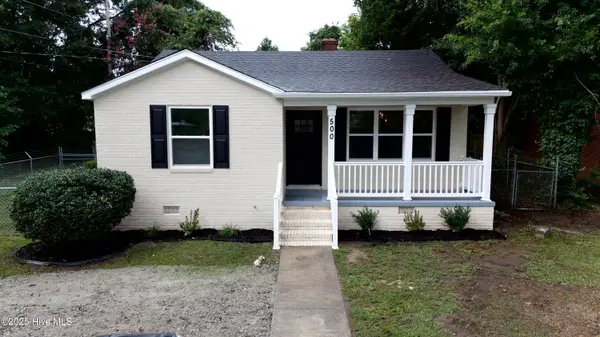 $147,900Active3 beds 1 baths954 sq. ft.
$147,900Active3 beds 1 baths954 sq. ft.500 Jackson Lane, Kinston, NC 28501
MLS# 100525711Listed by: ALLUVIUM ELITE REALTY - New
 $225,000Active3 beds 2 baths2,145 sq. ft.
$225,000Active3 beds 2 baths2,145 sq. ft.2302 Carey Road, Kinston, NC 28504
MLS# 100525687Listed by: HEARTLAND REALTY - New
 $197,500Active3 beds 2 baths1,941 sq. ft.
$197,500Active3 beds 2 baths1,941 sq. ft.306 Wilson Avenue, Kinston, NC 28501
MLS# 100525417Listed by: KINSTON REALTY GROUP
