919 Albrittons Road, Kinston, NC 28504
Local realty services provided by:ERA Strother Real Estate
Listed by: angie harrison potter
Office: kinston realty group
MLS#:100515030
Source:NC_CCAR
Price summary
- Price:$279,500
- Price per sq. ft.:$178.71
About this home
$10,000 Buyer Incentive for an acceptable offer!
****Landscaping is now complete!!!*****
Presenting your ultimate newly constructed home, expertly combining comfort, style, and convenience. Situated on .57 acres within a serene neighborhood, this 1564 sq ft home offers a peaceful ambiance. The interior boasts 9 ft ceilings with 3 spacious bedrooms and 2 full bathrooms, thoughtfully designed with modern touches. An open-concept layout seamlessly connects the kitchen, living, and dining areas, creating an ideal entertaining space. The kitchen features beautiful granite countertops, a stylish backsplash, pantry, and stainless appliances, including refrigerator, electric range, microwave, range hood, and dishwasher. The bathrooms showcase quartz countertops and linen closets, while the primary bath boasts a 5' walk-in shower, double vanity, and framed bypass shower enclosure.
Luxury vinyl plank flooring adds warmth and durability throughout, complemented by carpeted bedrooms for added comfort. This energy-efficient home features an electric heat pump and central air, ensuring year-around comfort. A covered back porch is perfect for grilling or outdoor relaxation. Additional features include a 2 - car attached garage, private concrete driveway, Owens Corning Duration 30-year shingles, and maintenance-free vinyl siding with accents and vinyl post sleeves for porch columns. Located in the South Lenoir school district, this residence offers easy access to New Bern, Jacksonville, and Goldsboro.
Contact an agent
Home facts
- Year built:2025
- Listing ID #:100515030
- Added:239 day(s) ago
- Updated:February 16, 2026 at 11:13 AM
Rooms and interior
- Bedrooms:3
- Total bathrooms:2
- Full bathrooms:2
- Living area:1,564 sq. ft.
Heating and cooling
- Cooling:Central Air, Heat Pump
- Heating:Electric, Heat Pump, Heating
Structure and exterior
- Roof:Architectural Shingle
- Year built:2025
- Building area:1,564 sq. ft.
- Lot area:0.57 Acres
Schools
- High school:South Lenoir
- Middle school:Woodington
- Elementary school:Southwest
Finances and disclosures
- Price:$279,500
- Price per sq. ft.:$178.71
New listings near 919 Albrittons Road
- New
 $189,000Active3 beds 3 baths2,804 sq. ft.
$189,000Active3 beds 3 baths2,804 sq. ft.1802 Oxford Road, Kinston, NC 28504
MLS# 100554750Listed by: NED GRADY REALTY LLC - New
 $150,000Active2 beds 2 baths1,219 sq. ft.
$150,000Active2 beds 2 baths1,219 sq. ft.2156 Fox Run Drive, Kinston, NC 28504
MLS# 100554718Listed by: BERKSHIRE HATHAWAY HOME SERVICES MCMILLEN & ASSOCIATES REALTY - New
 $328,000Active4 beds 3 baths2,704 sq. ft.
$328,000Active4 beds 3 baths2,704 sq. ft.1204 W Highland Avenue, Kinston, NC 28501
MLS# 100554544Listed by: NATHAN PERRY REALTY LLC - New
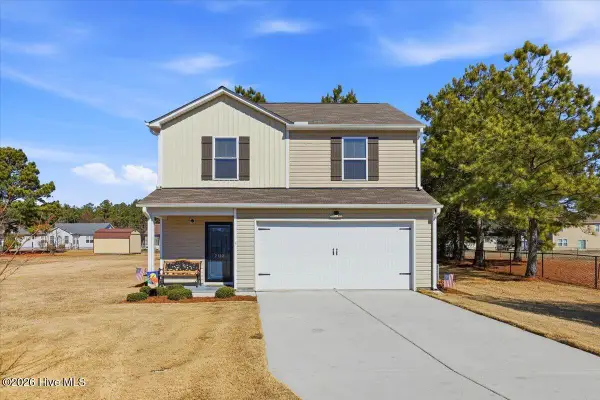 $250,000Active3 beds 3 baths1,566 sq. ft.
$250,000Active3 beds 3 baths1,566 sq. ft.2142 Carriage Drive, Kinston, NC 28504
MLS# 100554341Listed by: COLDWELL BANKER HOWARD PERRY & WALSTON - New
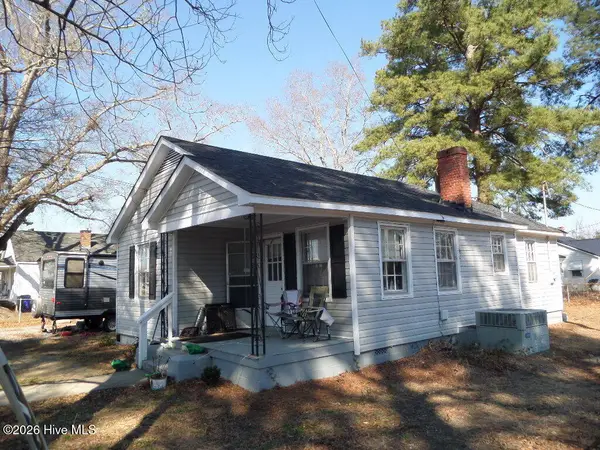 $135,000Active3 beds 1 baths936 sq. ft.
$135,000Active3 beds 1 baths936 sq. ft.701 Hardee Road, Kinston, NC 28504
MLS# 100553877Listed by: CCA REAL ESTATE - New
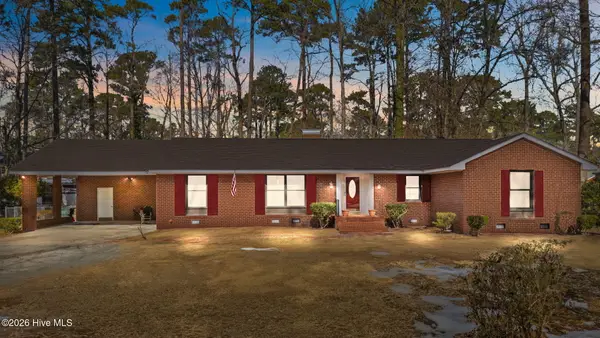 $249,000Active4 beds 2 baths2,272 sq. ft.
$249,000Active4 beds 2 baths2,272 sq. ft.2202 Riley Road, Kinston, NC 28504
MLS# 100553806Listed by: COLDWELL BANKER SEA COAST ADVANTAGE - New
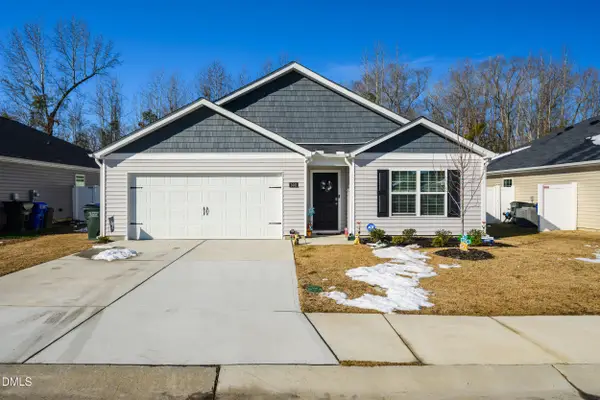 $275,000Active4 beds 2 baths1,782 sq. ft.
$275,000Active4 beds 2 baths1,782 sq. ft.1441 N Wilshire Court, Kinston, NC 28504
MLS# 10145368Listed by: LPT REALTY, LLC - New
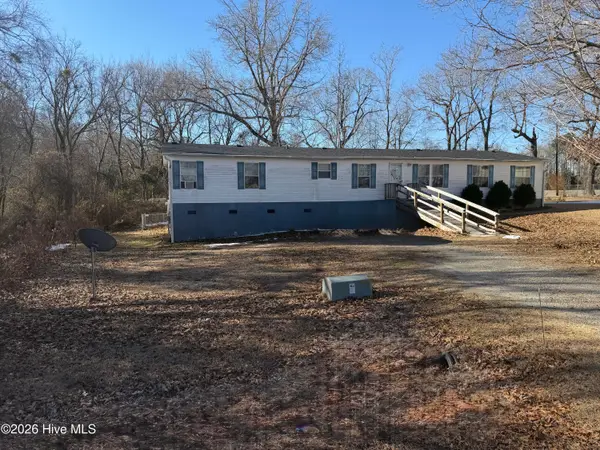 $154,900Active4 beds 2 baths1,948 sq. ft.
$154,900Active4 beds 2 baths1,948 sq. ft.3205 Deanswood Drive, Kinston, NC 28504
MLS# 100553397Listed by: CENTURY 21 NEW BEGINNINGS - New
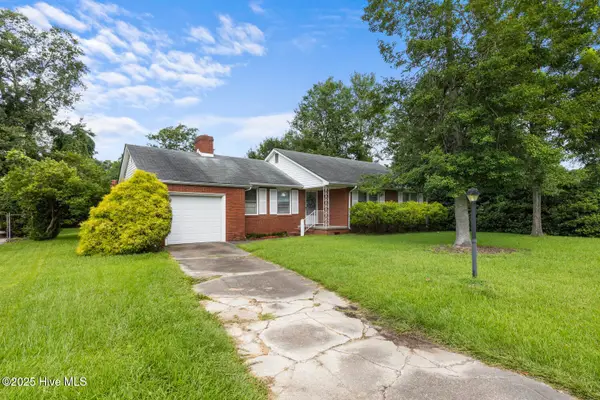 $155,914Active3 beds 1 baths1,217 sq. ft.
$155,914Active3 beds 1 baths1,217 sq. ft.2402 Carey Road, Kinston, NC 28504
MLS# 100553314Listed by: RE/MAX ELITE REALTY GROUP 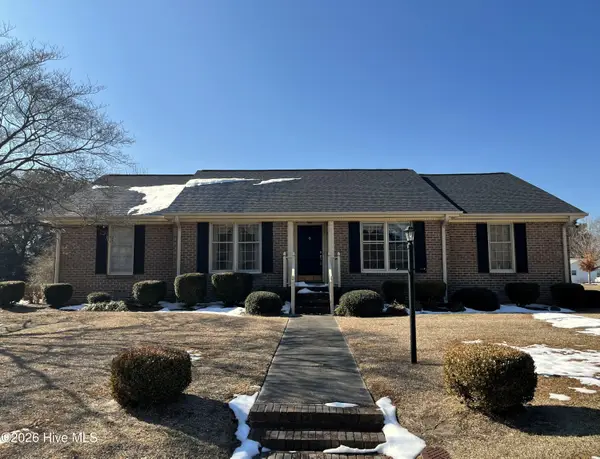 $156,000Pending2 beds 2 baths1,442 sq. ft.
$156,000Pending2 beds 2 baths1,442 sq. ft.4716 Victoria Place, Kinston, NC 28504
MLS# 100553231Listed by: NATHAN PERRY REALTY LLC

