1734 Rocky Ford Road, Kittrell, NC 27544
Local realty services provided by:ERA Pacesetters
1734 Rocky Ford Road,Kittrell, NC 27544
$385,000
- 4 Beds
- 3 Baths
- 2,713 sq. ft.
- Single family
- Pending
Listed by: michael shannon mcbrien
Office: mark spain real estate
MLS#:10130515
Source:RD
Price summary
- Price:$385,000
- Price per sq. ft.:$141.91
About this home
A Timeless Estate: Where History Blooms
Step back into the grace of the past and discover a captivating historical jewel, settled upon a magnificent sweep of earth—approximately 5.25 acres of pure, pastoral serenity. Here, a sun-drenched open field melts seamlessly into the tranquil embrace of mature woodlands, crafting a private, picturesque haven.
Architectural Charms and Elegant Refreshments
Within this stately residence, born circa 1906, you will be charmed by the warmth of its heart: gleaming pine wood floors that stretch like ribbons throughout, whispering stories of bygone eras. This grand home, spanning approximately 2,720 square feet of luminous living space, has been lovingly nurtured with modern comforts to ensure effortless living. Recent enhancements include a brand-new septic system, a vigorous new water heater, and dual HVAC units (one for each floor) promising perfect climate control. Even the venerable tin roof has received a recent, fresh coat of paint, shining uniquely beneath the sky.
Light-Filled Spaces and Peaceful Retreats
The interiors are a testament to spacious elegance, featuring lovely, voluminous rooms bathed in the glorious cascade of natural light pouring through grand, numerous windows. Almost every room boasts the refined detail of classic chair railing and charming beadboard paneling, lending a timeless, cottage-core appeal.
Porches and Possibilities
Imagine mornings spent on the spacious side porch (approximately 300 sq ft), or an evening of gentle swaying on the inviting front porch swing (266 sq ft), approached by an appealing stone walkway. Best of all, this idyllic estate offers the freedom of the countryside, welcoming the graceful presence of horses onto this special retreat. With two distinct entrances from the main road, your private world is easily and elegantly accessible.
Contact an agent
Home facts
- Year built:1906
- Listing ID #:10130515
- Added:47 day(s) ago
- Updated:December 17, 2025 at 12:25 PM
Rooms and interior
- Bedrooms:4
- Total bathrooms:3
- Full bathrooms:2
- Half bathrooms:1
- Living area:2,713 sq. ft.
Heating and cooling
- Cooling:Ceiling Fan(s), Central Air, Heat Pump, Zoned
- Heating:Heat Pump
Structure and exterior
- Roof:Composition
- Year built:1906
- Building area:2,713 sq. ft.
- Lot area:5.25 Acres
Schools
- High school:Franklin - Louisburg
- Middle school:Franklin - Franklinton
- Elementary school:Franklin - Louisburg
Utilities
- Water:Well
- Sewer:Septic Tank
Finances and disclosures
- Price:$385,000
- Price per sq. ft.:$141.91
- Tax amount:$1,955
New listings near 1734 Rocky Ford Road
 $795,000Pending3 beds 2 baths1,937 sq. ft.
$795,000Pending3 beds 2 baths1,937 sq. ft.3182 Sims Bridge Road, Kittrell, NC 27544
MLS# 10133899Listed by: A NEW DAY REALTY, LLC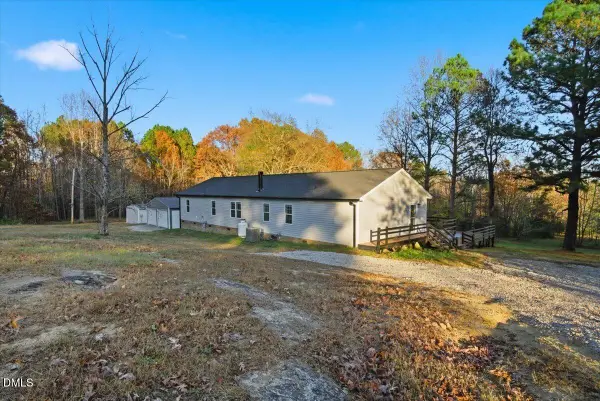 $395,000Pending3 beds 2 baths2,029 sq. ft.
$395,000Pending3 beds 2 baths2,029 sq. ft.287 Moss Stock Farm Road, Kittrell, NC 27544
MLS# 10132689Listed by: NINJA REALTY $205,000Pending3 beds 2 baths1,185 sq. ft.
$205,000Pending3 beds 2 baths1,185 sq. ft.70 Lynnbank Estates Road, Kittrell, NC 27544
MLS# 10130387Listed by: TURNKEY RESIDENTIAL LLC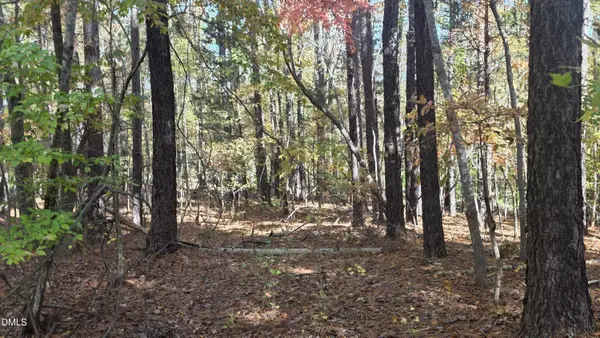 $105,000Active6 Acres
$105,000Active6 Acres0 Krafft Corner, Kittrell, NC 27544
MLS# 10130210Listed by: ROCHELLE MOON REALTY $275,000Pending3 beds 2 baths1,211 sq. ft.
$275,000Pending3 beds 2 baths1,211 sq. ft.1318 Bobbitt Road, Kittrell, NC 27544
MLS# 10129877Listed by: HOMESMART EXPERT REALTY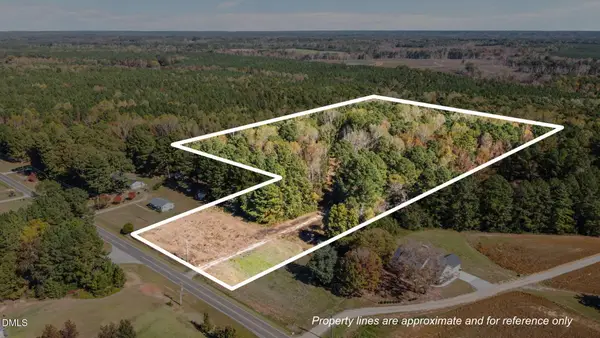 $275,000Pending8.51 Acres
$275,000Pending8.51 Acres3652 Cannady Mill Road, Kittrell, NC 27544
MLS# 10129718Listed by: FATHOM REALTY NC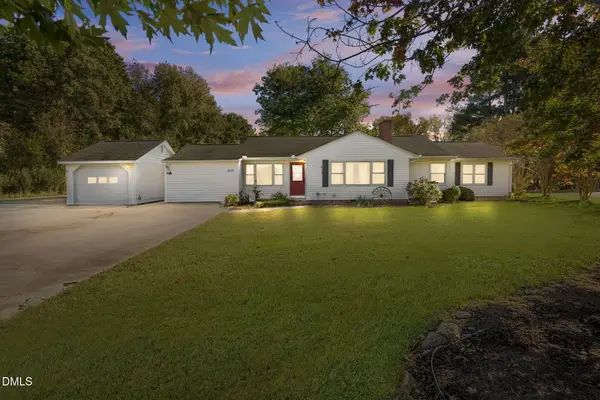 $225,000Pending3 beds 2 baths1,609 sq. ft.
$225,000Pending3 beds 2 baths1,609 sq. ft.1155 Bobbitt Road, Kittrell, NC 27544
MLS# 10128756Listed by: COLDWELL BANKER HPW $219,000Active17.73 Acres
$219,000Active17.73 Acres# 2 Julie Mcknight Road, Kittrell, NC 27544
MLS# 10121812Listed by: COUNTRY KNOLLS REALTY INC.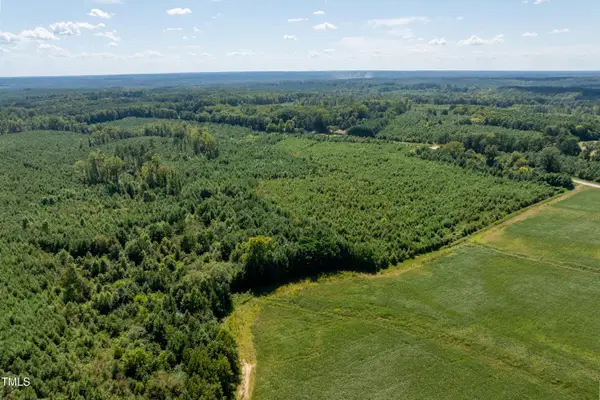 $195,000Active15.74 Acres
$195,000Active15.74 Acres# 5 Julie Mcknight Road, Kittrell, NC 27544
MLS# 10121813Listed by: COUNTRY KNOLLS REALTY INC.
