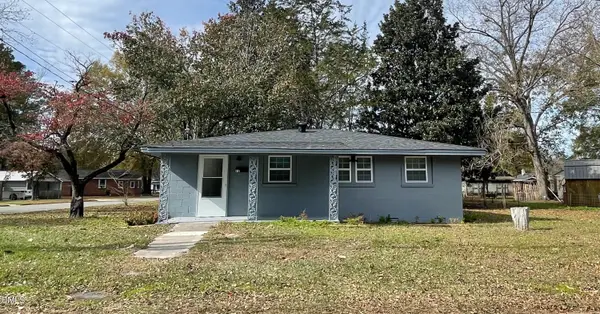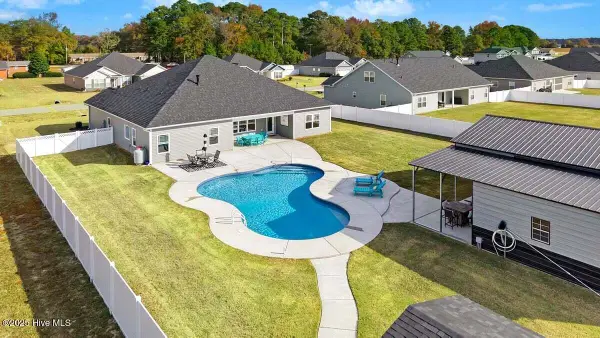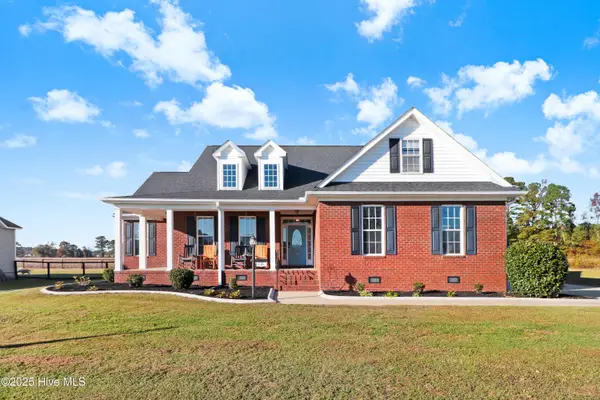101 Hudson Village Drive, La Grange, NC 28551
Local realty services provided by:ERA Strother Real Estate
Listed by: tammy register
Office: exp realty llc. - c
MLS#:100511947
Source:NC_CCAR
Price summary
- Price:$354,950
- Price per sq. ft.:$162.67
About this home
15,000 USE AS YOU CHOOSE SELLER CONCESSIONS FOR THE BUYER! Move-In Ready! Welcome to Hudson Village, minutes from Hwy 70 and SJAFB in the Walnut Creek area. The Reedsville Floor Plan built by Ben Stout Const. is a stunning 2-story with 4 bedrooms, 3 baths, in the newly established Hudson Village Subdivision. The main level of the home features an open living/kitchen combo with granite countertops, walk-in pantry, dining area, spacious living room with electric fireplace, and a convenient guest suite with full bathroom. Spacious 3 car garage entry with drop zone. Upstairs, you'll find large owners suite w/ ensuite, two generously sized bedrooms and a full bath, playroom plus laundry room providing ample space and comfort. Call us to secure your 'home-sweet-home' in Hudson Village, where rural charm and urban amenity perfectly blend!
Contact an agent
Home facts
- Year built:2025
- Listing ID #:100511947
- Added:167 day(s) ago
- Updated:November 21, 2025 at 08:57 AM
Rooms and interior
- Bedrooms:4
- Total bathrooms:3
- Full bathrooms:3
- Living area:2,182 sq. ft.
Heating and cooling
- Cooling:Heat Pump
- Heating:Electric, Heat Pump, Heating
Structure and exterior
- Roof:Shingle
- Year built:2025
- Building area:2,182 sq. ft.
- Lot area:0.63 Acres
Schools
- High school:Spring Creek
- Middle school:Spring Creek
- Elementary school:Spring Creek
Utilities
- Water:Water Connected
Finances and disclosures
- Price:$354,950
- Price per sq. ft.:$162.67
New listings near 101 Hudson Village Drive
- New
 $304,900Active3 beds 2 baths1,629 sq. ft.
$304,900Active3 beds 2 baths1,629 sq. ft.102 Gorman Place, La Grange, NC 28551
MLS# 100542355Listed by: BERKSHIRE HATHAWAY HOME SERVICES MCMILLEN & ASSOCIATES REALTY - New
 $144,900Active2 beds 1 baths958 sq. ft.
$144,900Active2 beds 1 baths958 sq. ft.312 S Wooten Street, La Grange, NC 28551
MLS# 10133943Listed by: MAX MARKET REALTY LLC - New
 $319,000Active3 beds 2 baths1,598 sq. ft.
$319,000Active3 beds 2 baths1,598 sq. ft.4569 Hunter Creek Drive, La Grange, NC 28551
MLS# 100540782Listed by: KINSTON REALTY GROUP - New
 $269,900Active3 beds 3 baths1,582 sq. ft.
$269,900Active3 beds 3 baths1,582 sq. ft.1356 Saint John Church Road, La Grange, NC 28551
MLS# 100540526Listed by: BERKSHIRE HATHAWAY HOME SERVICES MCMILLEN & ASSOCIATES REALTY  $535,000Active4 beds 3 baths2,502 sq. ft.
$535,000Active4 beds 3 baths2,502 sq. ft.805 Madison Ann Drive, La Grange, NC 28551
MLS# 100540393Listed by: EXP REALTY- Open Sat, 12 to 2pm
 $344,900Active4 beds 3 baths2,150 sq. ft.
$344,900Active4 beds 3 baths2,150 sq. ft.401 Ellington Way, La Grange, NC 28551
MLS# 100540226Listed by: EXP REALTY LLC - C  $379,900Active3 beds 2 baths2,171 sq. ft.
$379,900Active3 beds 2 baths2,171 sq. ft.103 Bradford Place, La Grange, NC 28551
MLS# 100540038Listed by: RE/MAX SOUTHLAND REALTY II $272,900Active3 beds 2 baths1,541 sq. ft.
$272,900Active3 beds 2 baths1,541 sq. ft.1358 St John Church Road, La Grange, NC 28551
MLS# 100539964Listed by: BERKSHIRE HATHAWAY HOME SERVICES MCMILLEN & ASSOCIATES REALTY $279,900Active3 beds 2 baths1,581 sq. ft.
$279,900Active3 beds 2 baths1,581 sq. ft.1364 St John Church Road, La Grange, NC 28551
MLS# 100539740Listed by: BERKSHIRE HATHAWAY HOME SERVICES MCMILLEN & ASSOCIATES REALTY $271,500Pending3 beds 2 baths1,535 sq. ft.
$271,500Pending3 beds 2 baths1,535 sq. ft.1366 St John Church Road, La Grange, NC 28551
MLS# 100539706Listed by: BERKSHIRE HATHAWAY HOME SERVICES MCMILLEN & ASSOCIATES REALTY
