102 Oxford Court, La Grange, NC 28551
Local realty services provided by:ERA Strother Real Estate
102 Oxford Court,La Grange, NC 28551
$432,100
- 4 Beds
- 4 Baths
- 3,320 sq. ft.
- Single family
- Active
Listed by:teresa honeycutt
Office:adams homes realty nc, inc.
MLS#:100488406
Source:NC_CCAR
Price summary
- Price:$432,100
- Price per sq. ft.:$130.15
About this home
Introducing the Luxury 3320—a stunning 4-bedroom, 3.5-bathroom home with a massive bonus room, designed for comfort, style, and effortless living. As you step inside, you're greeted by a bright and inviting foyer that seamlessly flows into the elegant formal dining room, beautifully accented with board and batten trim and tray ceilings. The stylish and functional kitchen features granite countertops, tile backsplash, an upgraded stainless steel appliance package, abundant cabinet space, a breakfast bar, and a cozy breakfast nook with easy access to the outdoor patio—perfect for entertaining. The airy and expansive living room provides an ideal space to unwind and enjoy quality time with loved ones. The primary suite, on the main level, boast tray ceilings, crown molding, ceiling fan, huge walk-in closet and a spa like bathroom complete with a ceramic tile shower, soaking tub, and cultured marble top with dual sinks. The spacious upstairs includes a massive bonus room, a bedroom with it's own private full bathroom & 2 other generously sized bedrooms with another full bathroom.
Additional features include low maintenance vinyl and stone exterior for lasting curb appeal, 2 CAR GARAGE with opener and 2 remotes, and designated laundry room. No city taxes, and convenient access to SJAFB, Kinston, New Bern, Hwy 42 and North Carolina's beaches.
Contact an agent
Home facts
- Year built:2025
- Listing ID #:100488406
- Added:233 day(s) ago
- Updated:October 03, 2025 at 10:12 AM
Rooms and interior
- Bedrooms:4
- Total bathrooms:4
- Full bathrooms:3
- Half bathrooms:1
- Living area:3,320 sq. ft.
Heating and cooling
- Cooling:Central Air
- Heating:Electric, Fireplace(s), Heat Pump, Heating
Structure and exterior
- Roof:Architectural Shingle
- Year built:2025
- Building area:3,320 sq. ft.
- Lot area:0.42 Acres
Schools
- High school:Spring Creek
- Middle school:Spring Creek
- Elementary school:Spring Creek
Utilities
- Water:Community Water Available
Finances and disclosures
- Price:$432,100
- Price per sq. ft.:$130.15
New listings near 102 Oxford Court
- New
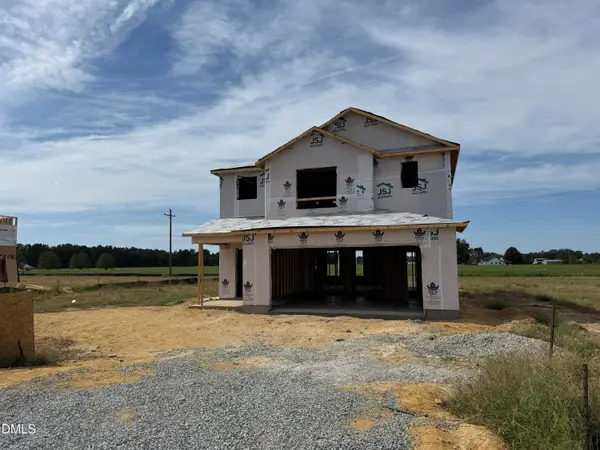 $299,706Active3 beds 3 baths1,804 sq. ft.
$299,706Active3 beds 3 baths1,804 sq. ft.77 Littlefield Lane, La Grange, NC 28551
MLS# 10125423Listed by: EXP REALTY, LLC - C - New
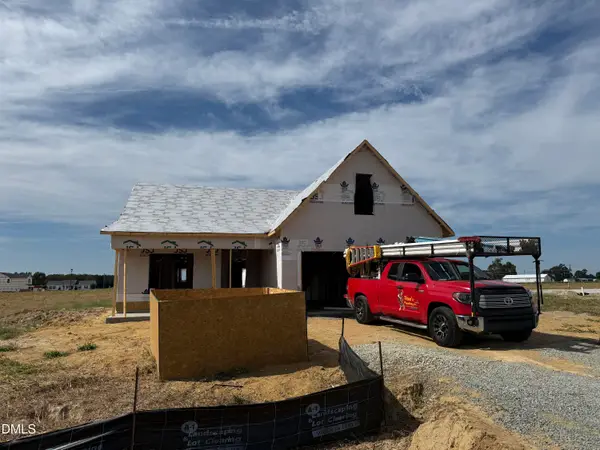 $309,706Active3 beds 2 baths1,819 sq. ft.
$309,706Active3 beds 2 baths1,819 sq. ft.37 Tuscarora Drive, La Grange, NC 28551
MLS# 10125427Listed by: EXP REALTY, LLC - C - New
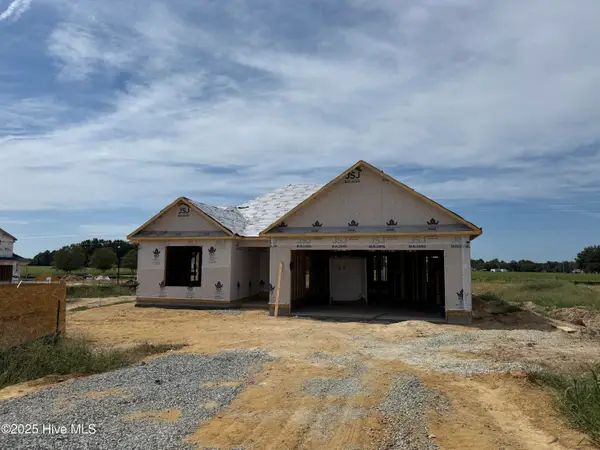 $279,706Active3 beds 2 baths1,618 sq. ft.
$279,706Active3 beds 2 baths1,618 sq. ft.15 Littlefield Lane, La Grange, NC 28551
MLS# 100533962Listed by: EXP REALTY LLC - C - New
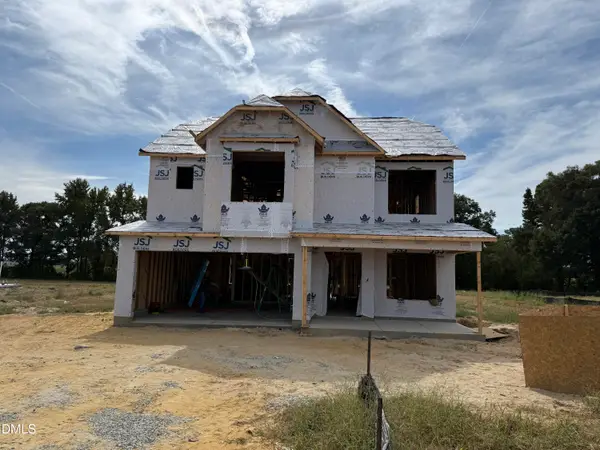 $319,706Active4 beds 3 baths2,225 sq. ft.
$319,706Active4 beds 3 baths2,225 sq. ft.92 Ham Farm Drive, La Grange, NC 28551
MLS# 10125200Listed by: EXP REALTY, LLC - C - New
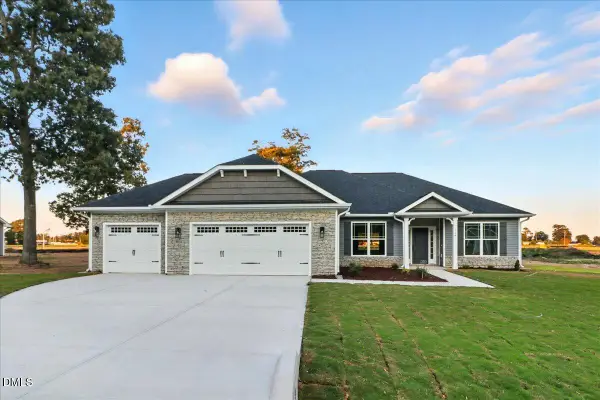 $367,750Active3 beds 2 baths1,826 sq. ft.
$367,750Active3 beds 2 baths1,826 sq. ft.102 Brighton Street, La Grange, NC 28551
MLS# 10125007Listed by: ADAMS HOMES REALTY, INC - New
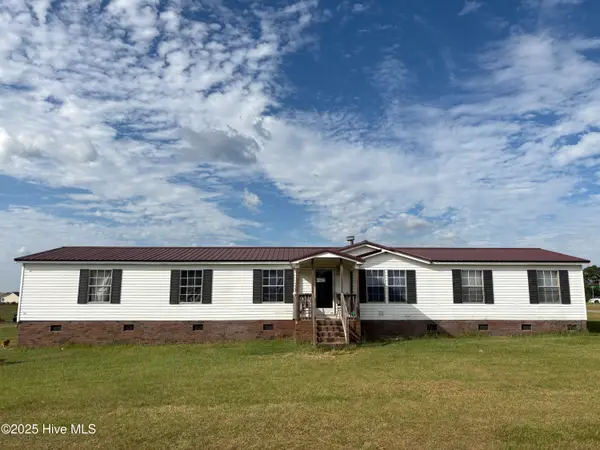 $159,000Active4 beds 2 baths2,023 sq. ft.
$159,000Active4 beds 2 baths2,023 sq. ft.205 Sweetwater Drive, La Grange, NC 28551
MLS# 100533060Listed by: DAWSON & CO. REALTY, LLC 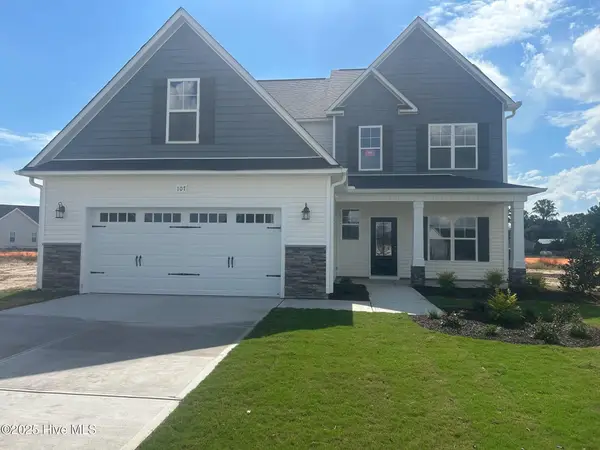 $369,900Pending4 beds 4 baths2,474 sq. ft.
$369,900Pending4 beds 4 baths2,474 sq. ft.107 Bella Place #Lot 9, La Grange, NC 28551
MLS# 100532960Listed by: EXP REALTY LLC - C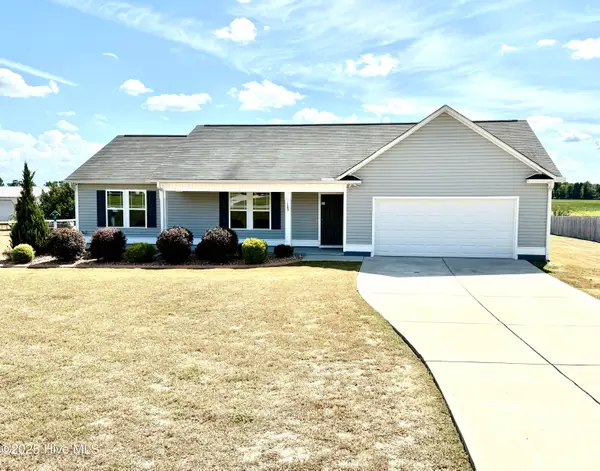 $274,900Pending3 beds 2 baths1,519 sq. ft.
$274,900Pending3 beds 2 baths1,519 sq. ft.125 Dobbs County Courthouse Road, La Grange, NC 28551
MLS# 100532388Listed by: KORNEGAY REALTY- New
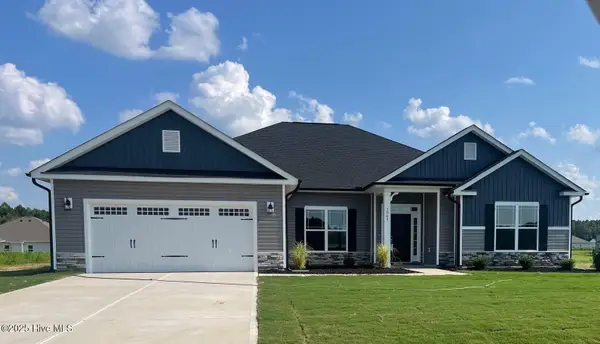 $400,050Active4 beds 3 baths2,620 sq. ft.
$400,050Active4 beds 3 baths2,620 sq. ft.104 Brighton Street, La Grange, NC 28551
MLS# 100532240Listed by: ADAMS HOMES REALTY NC, INC. - New
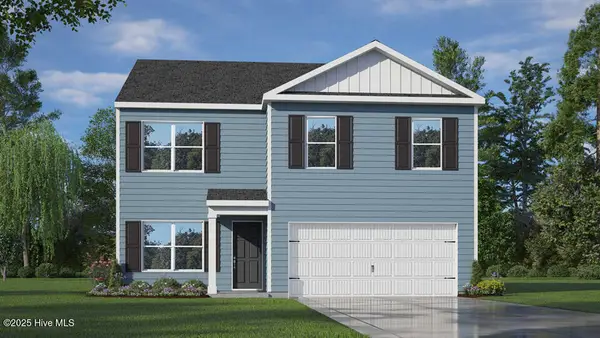 $296,950Active4 beds 3 baths1,991 sq. ft.
$296,950Active4 beds 3 baths1,991 sq. ft.217 Wood Street, La Grange, NC 27551
MLS# 100532043Listed by: D R HORTON, INC.
