107 Brighton Street, La Grange, NC 28551
Local realty services provided by:ERA Parrish Realty Legacy Group
107 Brighton Street,La Grange, NC 28551
$399,500
- 4 Beds
- 3 Baths
- 2,505 sq. ft.
- Single family
- Active
Listed by: teresa honeycutt, gretchen sobha
Office: adams homes realty, inc
MLS#:10110743
Source:RD
Price summary
- Price:$399,500
- Price per sq. ft.:$159.48
About this home
The 2505 by Adams Homes - Spacious, Stylish & Single-Level Living!lan, a beautifully designed single-level home offering 4 bedrooms, 2.5 bathrooms, and a spacious lot. Step into a warm and welcoming foyer that opens into a bright living room, complete with a cozy fireplace, 9-ft. smooth ceilings, and flush-mount lighting—perfect for relaxing or entertaining.
The chef's kitchen is a true showstopper, featuring, Quartz countertops, Tile backsplash, Large island with pendant lighting, Upgraded stainless steel appliance package, Massive walk-in pantry, Seamless flow into the elegant dining room enhanced with board and batten trim and trey ceiling. The luxurious primary suite offers a retreat-like feel with: Tray ceilings, crown molding, and ceiling fan, Oversized walk-in closet, Spa-inspired bathroom cultured marble countertop with dual sinks, soaking tub, walk-in ceramic tile shower, and private water closet.
Additional highlights include:
• Third-car garage
• Covered porch and patio
• Attractive vinyl and stone exterior
• Dedicated laundry room
Enjoy the perks of NO CITY TAXES and convenient proximity to SJAFB, Kinston, New Bern, Hwy 42, and North Carolina's scenic beaches.
This home is under construction. Features, finishes, and dimensions are approximate and subject to change.
Contact an agent
Home facts
- Year built:2025
- Listing ID #:10110743
- Added:209 day(s) ago
- Updated:February 16, 2026 at 04:00 AM
Rooms and interior
- Bedrooms:4
- Total bathrooms:3
- Full bathrooms:2
- Half bathrooms:1
- Living area:2,505 sq. ft.
Heating and cooling
- Cooling:Ceiling Fan(s), Central Air, Electric
- Heating:Electric, Heat Pump
Structure and exterior
- Roof:Shingle
- Year built:2025
- Building area:2,505 sq. ft.
- Lot area:0.48 Acres
Schools
- High school:Wayne - Spring Creek
- Middle school:Wayne - Spring Creek
- Elementary school:Wayne - Spring Creek
Utilities
- Water:Public
- Sewer:Septic Tank
Finances and disclosures
- Price:$399,500
- Price per sq. ft.:$159.48
- Tax amount:$241
New listings near 107 Brighton Street
- New
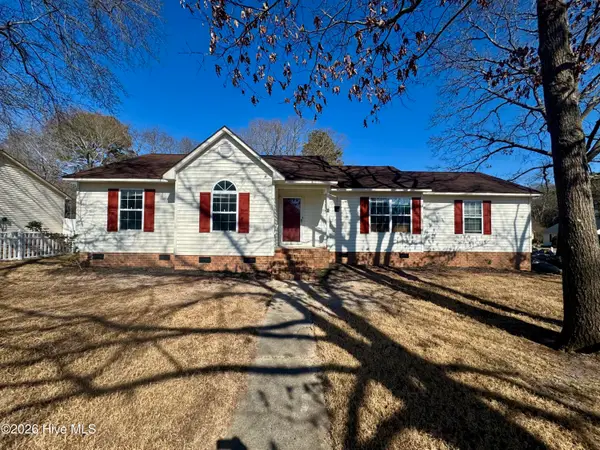 $235,000Active3 beds 2 baths1,234 sq. ft.
$235,000Active3 beds 2 baths1,234 sq. ft.2806 Cornell Court, La Grange, NC 28551
MLS# 100554576Listed by: JOHN HENDERSON REALTY, INC. - New
 $265,000Active3 beds 2 baths1,429 sq. ft.
$265,000Active3 beds 2 baths1,429 sq. ft.202 Spence Street, La Grange, NC 28551
MLS# 100554418Listed by: NATHAN PERRY REALTY LLC - New
 $82,000Active3 beds 2 baths1,247 sq. ft.
$82,000Active3 beds 2 baths1,247 sq. ft.304 Summit Street, La Grange, NC 28551
MLS# 100554446Listed by: FATHOM REALTY NC LLC  $339,706Pending3 beds 3 baths2,007 sq. ft.
$339,706Pending3 beds 3 baths2,007 sq. ft.102 Lola Place #Lot 21, La Grange, NC 28551
MLS# 10146398Listed by: EXP REALTY, LLC - C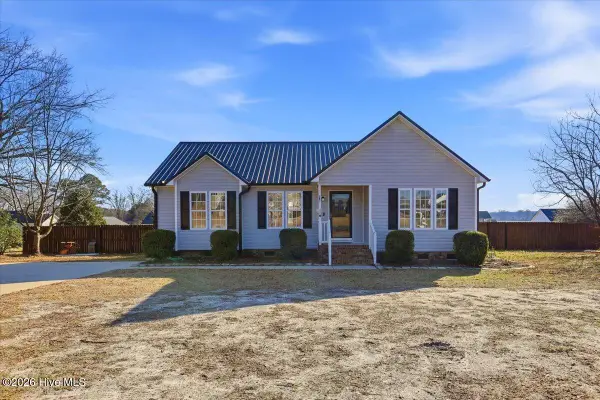 $249,900Pending3 beds 2 baths1,280 sq. ft.
$249,900Pending3 beds 2 baths1,280 sq. ft.116 Maryland Drive, La Grange, NC 28551
MLS# 100553694Listed by: THE FIRM NC- Open Sat, 2 to 4pmNew
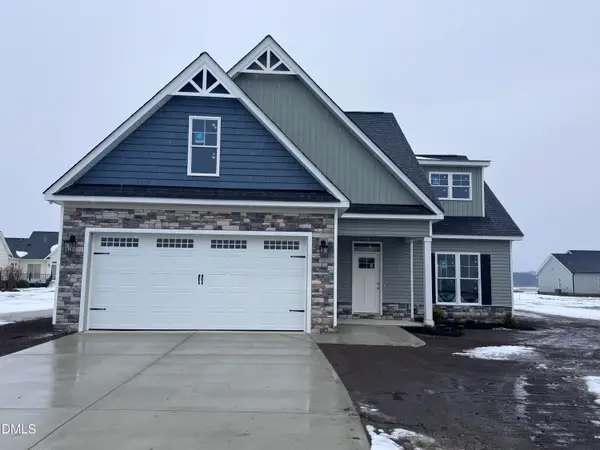 $394,500Active4 beds 3 baths2,458 sq. ft.
$394,500Active4 beds 3 baths2,458 sq. ft.3763 Huntcliff Drive, La Grange, NC 28551
MLS# 10145080Listed by: EXP REALTY, LLC - C 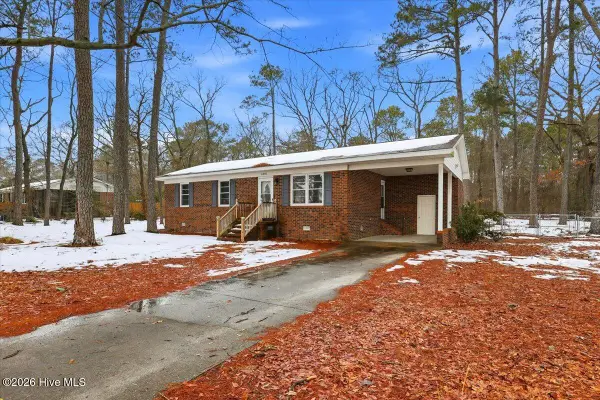 $180,000Pending3 beds 1 baths1,049 sq. ft.
$180,000Pending3 beds 1 baths1,049 sq. ft.605 Firetower Road, La Grange, NC 28551
MLS# 100553047Listed by: DOWN HOME REALTY AND PROPERTY MANAGEMENT, LLC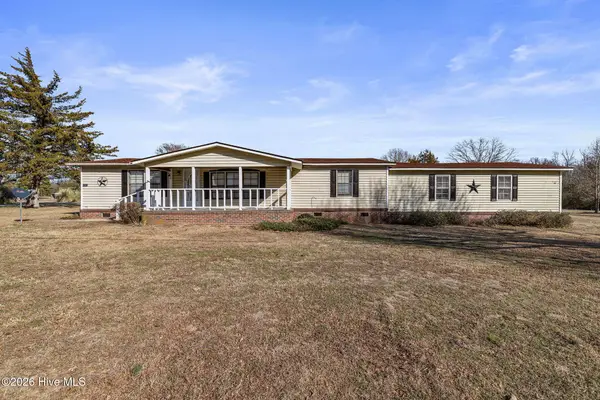 $185,000Active3 beds 2 baths1,352 sq. ft.
$185,000Active3 beds 2 baths1,352 sq. ft.5310 Echo Drive, La Grange, NC 28551
MLS# 100551912Listed by: WILKINS & LANCASTER REALTY, LLC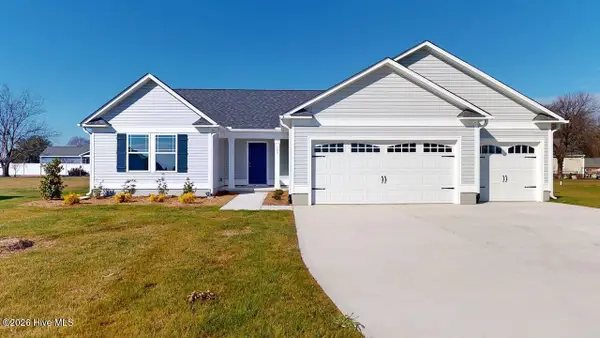 $302,900Active3 beds 2 baths1,615 sq. ft.
$302,900Active3 beds 2 baths1,615 sq. ft.105 Gorman Place, La Grange, NC 28551
MLS# 100551200Listed by: BERKSHIRE HATHAWAY HOME SERVICES MCMILLEN & ASSOCIATES REALTY $303,900Active3 beds 2 baths1,624 sq. ft.
$303,900Active3 beds 2 baths1,624 sq. ft.107 Gorman Place, La Grange, NC 28551
MLS# 100551197Listed by: BERKSHIRE HATHAWAY HOME SERVICES MCMILLEN & ASSOCIATES REALTY

