3803 Huntcliff Drive, La Grange, NC 28551
Local realty services provided by:ERA Parrish Realty Legacy Group
3803 Huntcliff Drive,La Grange, NC 28551
$339,900
- 3 Beds
- 3 Baths
- 2,031 sq. ft.
- Single family
- Pending
Listed by: beth hines
Office: re/max southland realty ii
MLS#:10129499
Source:RD
Price summary
- Price:$339,900
- Price per sq. ft.:$167.36
About this home
MOVE-IN READY!! The Olivia Plan features approximately 2,031 sq. ft. of thoughtfully designed living space, offering 3 bedrooms, 3 full baths, and a spacious bonus room with its own full bath and walk-in closet—perfect for guests, a home office, or flex space. The open-concept layout includes a bright family room flowing into a stylish kitchen with quartz countertops, a breakfast bar, tile backsplash, stainless steel appliances, and a pantry. The first-floor primary suite provides a relaxing retreat with a walk-in closet, dual vanity, soaking tub, and separate shower. All bedrooms are located on the main level, with the bonus room upstairs. Additional highlights include a walk-in attic for future expansion, a dedicated laundry room, covered front and rear porches, a 2-car garage, and a large backyard. The versatile bonus room offers endless possibilities—ideal for a media room, home gym, or playroom. Conveniently located just minutes from UNC Hospitals in Goldsboro and Kinston, with an easy commute to Seymour Johnson AFB, 15 minutes to Walnut Creek, and just over an hour to the NC beaches!
Contact an agent
Home facts
- Year built:2025
- Listing ID #:10129499
- Added:301 day(s) ago
- Updated:February 17, 2026 at 05:43 AM
Rooms and interior
- Bedrooms:3
- Total bathrooms:3
- Full bathrooms:3
- Living area:2,031 sq. ft.
Heating and cooling
- Cooling:Ceiling Fan(s), Central Air, Electric
- Heating:Electric, Fireplace(s), Heat Pump
Structure and exterior
- Roof:Shingle
- Year built:2025
- Building area:2,031 sq. ft.
- Lot area:0.35 Acres
Schools
- High school:Lenoir County Public Schools
- Middle school:Lenoir County Public Schools
- Elementary school:Lenoir County Public Schools
Utilities
- Water:Public, Water Connected
- Sewer:Septic Tank
Finances and disclosures
- Price:$339,900
- Price per sq. ft.:$167.36
New listings near 3803 Huntcliff Drive
- New
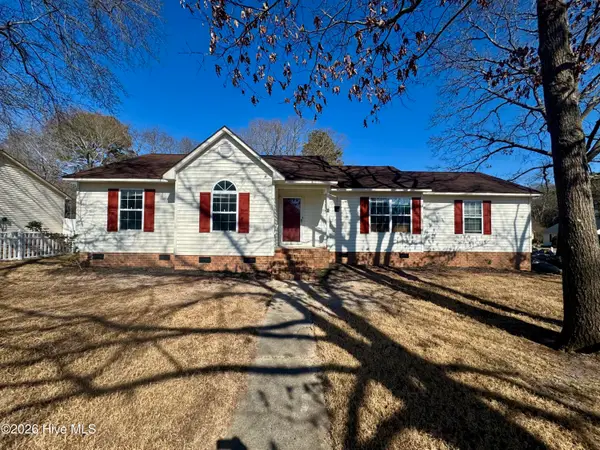 $235,000Active3 beds 2 baths1,234 sq. ft.
$235,000Active3 beds 2 baths1,234 sq. ft.2806 Cornell Court, La Grange, NC 28551
MLS# 100554576Listed by: JOHN HENDERSON REALTY, INC. - New
 $265,000Active3 beds 2 baths1,429 sq. ft.
$265,000Active3 beds 2 baths1,429 sq. ft.202 Spence Street, La Grange, NC 28551
MLS# 100554418Listed by: NATHAN PERRY REALTY LLC - New
 $82,000Active3 beds 2 baths1,247 sq. ft.
$82,000Active3 beds 2 baths1,247 sq. ft.304 Summit Street, La Grange, NC 28551
MLS# 100554446Listed by: FATHOM REALTY NC LLC  $339,706Pending3 beds 3 baths2,007 sq. ft.
$339,706Pending3 beds 3 baths2,007 sq. ft.102 Lola Place #Lot 21, La Grange, NC 28551
MLS# 10146398Listed by: EXP REALTY, LLC - C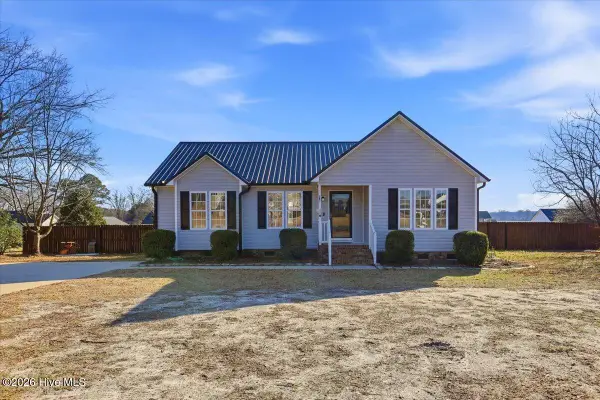 $249,900Pending3 beds 2 baths1,280 sq. ft.
$249,900Pending3 beds 2 baths1,280 sq. ft.116 Maryland Drive, La Grange, NC 28551
MLS# 100553694Listed by: THE FIRM NC- Open Sat, 2 to 4pmNew
 $394,500Active4 beds 3 baths2,458 sq. ft.
$394,500Active4 beds 3 baths2,458 sq. ft.3763 Huntcliff Drive, La Grange, NC 28551
MLS# 100553161Listed by: EXP REALTY LLC - C 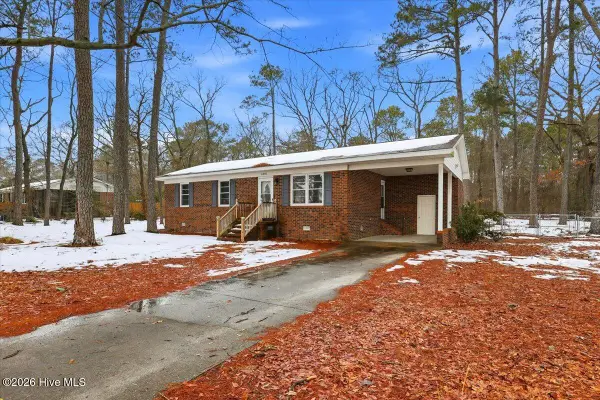 $180,000Pending3 beds 1 baths1,049 sq. ft.
$180,000Pending3 beds 1 baths1,049 sq. ft.605 Firetower Road, La Grange, NC 28551
MLS# 100553047Listed by: DOWN HOME REALTY AND PROPERTY MANAGEMENT, LLC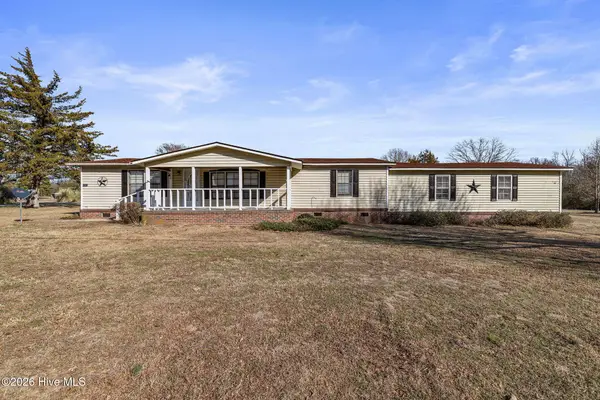 $185,000Active3 beds 2 baths1,352 sq. ft.
$185,000Active3 beds 2 baths1,352 sq. ft.5310 Echo Drive, La Grange, NC 28551
MLS# 100551912Listed by: WILKINS & LANCASTER REALTY, LLC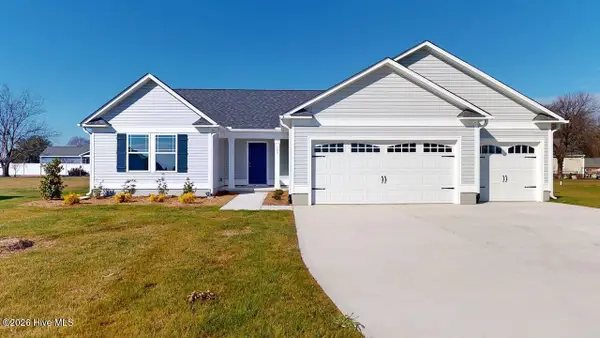 $302,900Active3 beds 2 baths1,615 sq. ft.
$302,900Active3 beds 2 baths1,615 sq. ft.105 Gorman Place, La Grange, NC 28551
MLS# 100551200Listed by: BERKSHIRE HATHAWAY HOME SERVICES MCMILLEN & ASSOCIATES REALTY $303,900Active3 beds 2 baths1,624 sq. ft.
$303,900Active3 beds 2 baths1,624 sq. ft.107 Gorman Place, La Grange, NC 28551
MLS# 100551197Listed by: BERKSHIRE HATHAWAY HOME SERVICES MCMILLEN & ASSOCIATES REALTY

