403 Pointe Drive, La Grange, NC 28551
Local realty services provided by:ERA Strother Real Estate
403 Pointe Drive,La Grange, NC 28551
$407,900
- 4 Beds
- 3 Baths
- 2,728 sq. ft.
- Single family
- Active
Listed by:beth hines
Office:re/max southland realty ii
MLS#:100525456
Source:NC_CCAR
Price summary
- Price:$407,900
- Price per sq. ft.:$149.52
About this home
CUSTOM-BUILT BEAUTY IN WALNUT POINTE! With over 2,700 SQ FT of thoughtfully designed living space, this move-in ready home offers timeless finishes, spacious rooms, and an unbeatable location just minutes from Downtown Goldsboro, Kinston, and the Hwy 70 Bypass for an easy commute to Raleigh.
4 Bedrooms/ 2.5 Baths/ Bonus Room/Loft/ Formal Dining!
Step inside to an inviting ENTRY FOYER that flows into a LARGE DINING ROOM with COFFERED CEILING. The FIRST-FLOOR OWNER'S SUITE is a true retreat, featuring a JETTED TUB, WALK-IN SHOWER, NEW CARPET, and CUSTOM SHUTTERS. The remainder of the main level is enhanced with gorgeous 3/4 INCH SITE-FINISHED HARDWOOD FLOORS.
The spacious FAMILY ROOM centers around a STONE-ACCENTED GAS LOG FIREPLACE, while the CHEF'S KITCHEN includes CUSTOM CABINETRY, GRANITE COUNTERTOPS, TILE BACKSPLASH, and a REFRIGERATOR THAT CONVEYS. A LAUNDRY ROOM and convenient HALF BATH complete the first floor.
Upstairs, you'll find 3 SPACIOUS BEDROOMS, a versatile LOFT with BUILT-IN SHELVING, and a large BONUS ROOM.
Enjoy the outdoors with a SCREENED PORCH, PATIO, and PRIVATE BACKYARD bordered by mature trees. The home also features an appealing STONE-ACCENTED ELEVATION, a 2-CAR GARAGE, and plenty of parking space.
Don't miss your chance to own this exceptional home in the highly desired Walnut Pointe Neighborhood!
Contact an agent
Home facts
- Year built:2015
- Listing ID #:100525456
- Added:47 day(s) ago
- Updated:October 03, 2025 at 10:24 AM
Rooms and interior
- Bedrooms:4
- Total bathrooms:3
- Full bathrooms:2
- Half bathrooms:1
- Living area:2,728 sq. ft.
Heating and cooling
- Cooling:Central Air
- Heating:Electric, Heat Pump, Heating
Structure and exterior
- Roof:Shingle
- Year built:2015
- Building area:2,728 sq. ft.
- Lot area:0.51 Acres
Schools
- High school:Spring Creek
- Middle school:Spring Creek
- Elementary school:Spring Creek
Utilities
- Water:County Water, Water Connected
Finances and disclosures
- Price:$407,900
- Price per sq. ft.:$149.52
New listings near 403 Pointe Drive
- New
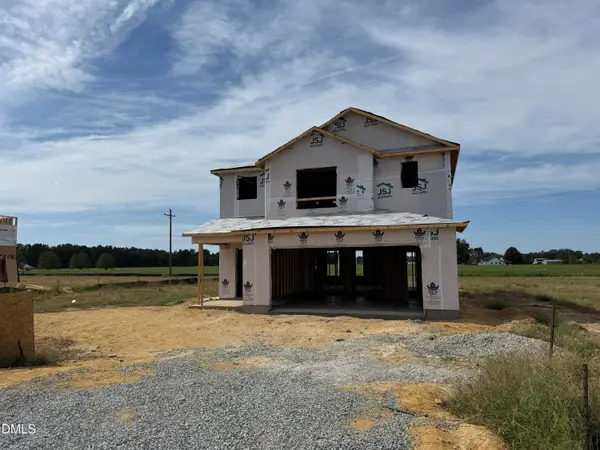 $299,706Active3 beds 3 baths1,804 sq. ft.
$299,706Active3 beds 3 baths1,804 sq. ft.77 Littlefield Lane, La Grange, NC 28551
MLS# 10125423Listed by: EXP REALTY, LLC - C - New
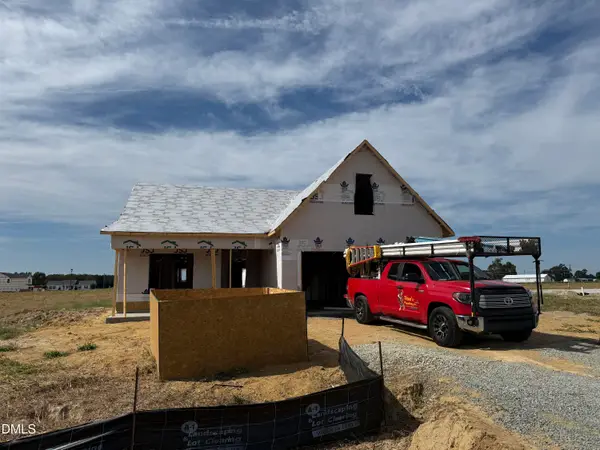 $309,706Active3 beds 2 baths1,819 sq. ft.
$309,706Active3 beds 2 baths1,819 sq. ft.37 Tuscarora Drive, La Grange, NC 28551
MLS# 10125427Listed by: EXP REALTY, LLC - C - New
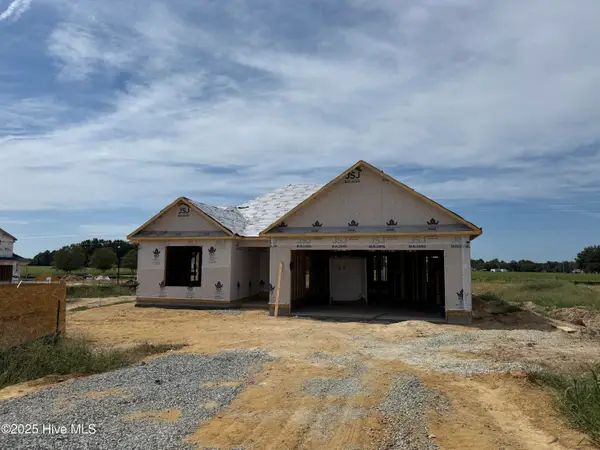 $279,706Active3 beds 2 baths1,618 sq. ft.
$279,706Active3 beds 2 baths1,618 sq. ft.15 Littlefield Lane, La Grange, NC 28551
MLS# 100533962Listed by: EXP REALTY LLC - C - New
 $319,706Active4 beds 3 baths2,225 sq. ft.
$319,706Active4 beds 3 baths2,225 sq. ft.92 Ham Farm Drive, La Grange, NC 28551
MLS# 100533927Listed by: EXP REALTY LLC - C - New
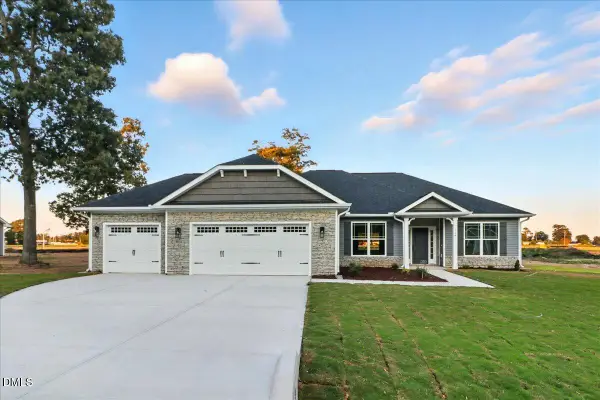 $367,750Active3 beds 2 baths1,826 sq. ft.
$367,750Active3 beds 2 baths1,826 sq. ft.102 Brighton Street, La Grange, NC 28551
MLS# 10125007Listed by: ADAMS HOMES REALTY, INC - New
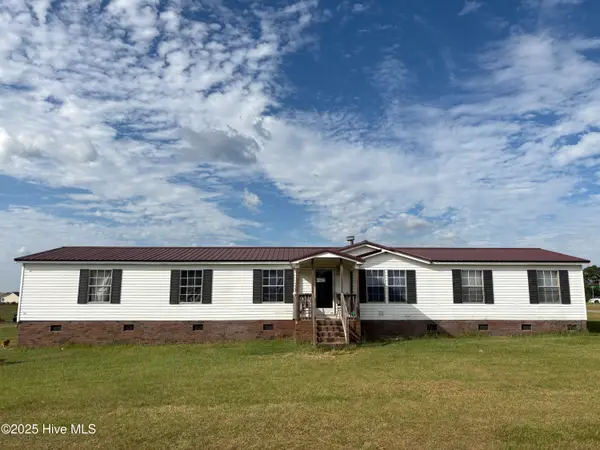 $159,000Active4 beds 2 baths2,023 sq. ft.
$159,000Active4 beds 2 baths2,023 sq. ft.205 Sweetwater Drive, La Grange, NC 28551
MLS# 100533060Listed by: DAWSON & CO. REALTY, LLC 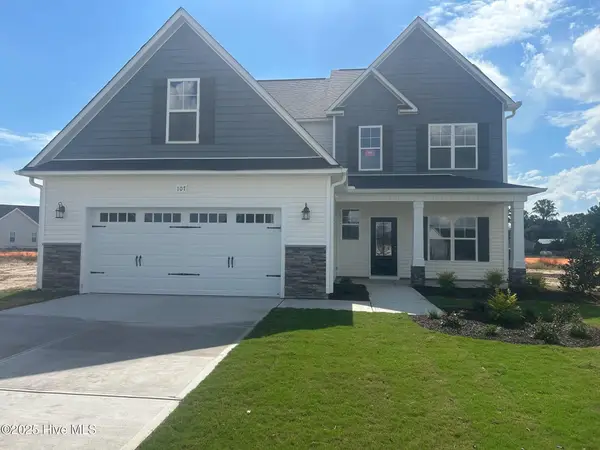 $369,900Pending4 beds 4 baths2,474 sq. ft.
$369,900Pending4 beds 4 baths2,474 sq. ft.107 Bella Place #Lot 9, La Grange, NC 28551
MLS# 100532960Listed by: EXP REALTY LLC - C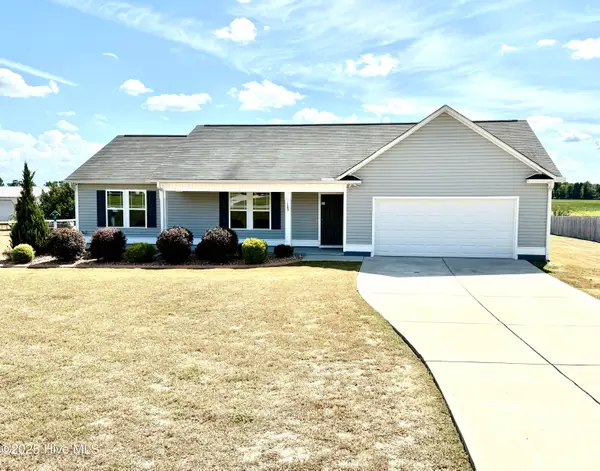 $274,900Pending3 beds 2 baths1,519 sq. ft.
$274,900Pending3 beds 2 baths1,519 sq. ft.125 Dobbs County Courthouse Road, La Grange, NC 28551
MLS# 100532388Listed by: KORNEGAY REALTY- New
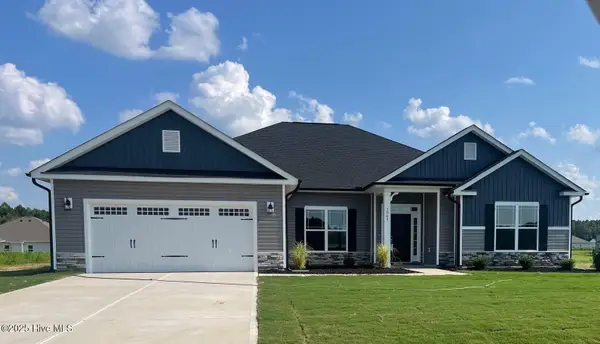 $400,050Active4 beds 3 baths2,620 sq. ft.
$400,050Active4 beds 3 baths2,620 sq. ft.104 Brighton Street, La Grange, NC 28551
MLS# 100532240Listed by: ADAMS HOMES REALTY NC, INC. - New
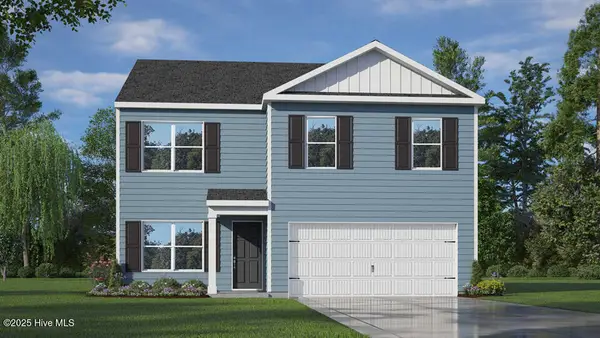 $296,950Active4 beds 3 baths1,991 sq. ft.
$296,950Active4 beds 3 baths1,991 sq. ft.217 Wood Street, La Grange, NC 27551
MLS# 100532043Listed by: D R HORTON, INC.
