608 N Caswell Street, La Grange, NC 28551
Local realty services provided by:ERA Strother Real Estate
608 N Caswell Street,La Grange, NC 28551
$214,997
- 4 Beds
- 2 Baths
- - sq. ft.
- Single family
- Sold
Listed by: kelly simmons
Office: jurney & associates inc
MLS#:100534163
Source:NC_CCAR
Sorry, we are unable to map this address
Price summary
- Price:$214,997
About this home
Don't wait! This special pricing is only available on contracts written by 11/30/25 and Closing before 12/31/25!!
The Monroe Plan from our Liberty Series combines thoughtful design and everyday functionality, offering 4 bedrooms, 2 bathrooms, a 2-car garage, and 1804 square feet of well-planned living space. This single-story home features a split-bedroom layout for added privacy.
At the front of the home, you'll find three secondary bedrooms, a full bathroom, and a conveniently located laundry room. A versatile flex room near the main living area offers the perfect space for a home office, playroom, or sitting area.
The bright and open kitchen is the heart of the Monroe Plan, complete with an island and a clear view of the dining area and spacious family room. The primary is tucked away on the opposite side of the home, offering a private retreat with a walk-in closet and an ensuite bathroom.
Seller will pay some closing costs when using NHC Mortgage and our attorney.
Photos are for illustrative purposes only and may be of a similar home with the same floor plan.
Contact an agent
Home facts
- Year built:2025
- Listing ID #:100534163
- Added:96 day(s) ago
- Updated:January 08, 2026 at 07:48 AM
Rooms and interior
- Bedrooms:4
- Total bathrooms:2
- Full bathrooms:2
Heating and cooling
- Cooling:Central Air
- Heating:Electric, Heat Pump, Heating
Structure and exterior
- Roof:Shingle
- Year built:2025
Schools
- High school:North Lenoir
- Middle school:Frink
- Elementary school:La Grange
Utilities
- Water:Water Connected
- Sewer:Sewer Connected
Finances and disclosures
- Price:$214,997
New listings near 608 N Caswell Street
- New
 $179,900Active3 beds 2 baths1,800 sq. ft.
$179,900Active3 beds 2 baths1,800 sq. ft.149 Brandy Avenue, La Grange, NC 28551
MLS# 100547728Listed by: MOSSY OAK PROPERTIES LAND AND FARMS - New
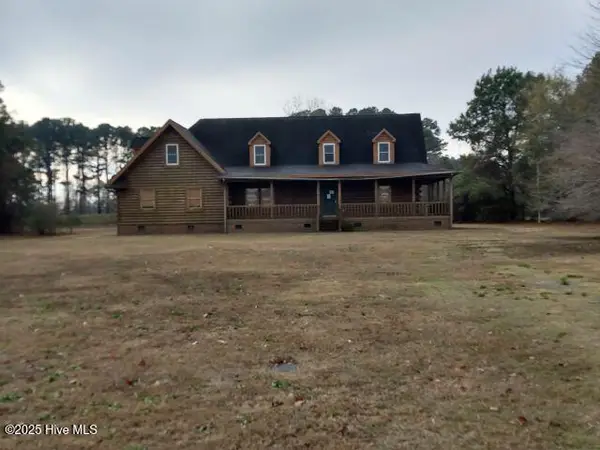 $280,500Active3 beds 3 baths2,322 sq. ft.
$280,500Active3 beds 3 baths2,322 sq. ft.112 Abbey Farm Street, La Grange, NC 28551
MLS# 100547060Listed by: CENTURY 21 THE REALTY GROUP - Open Sat, 12 to 2pm
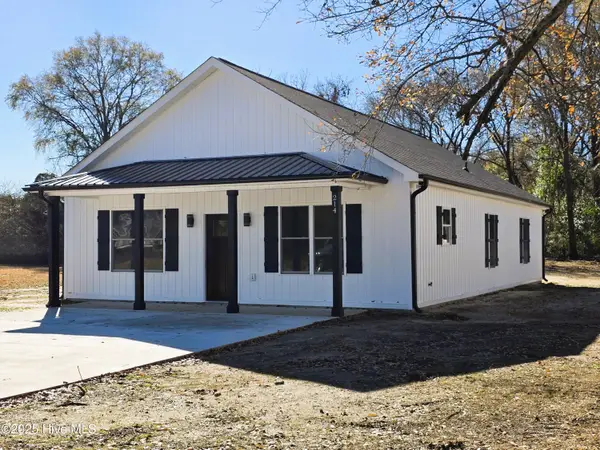 $261,900Active3 beds 2 baths1,522 sq. ft.
$261,900Active3 beds 2 baths1,522 sq. ft.214 E Railroad Street, La Grange, NC 28551
MLS# 100546179Listed by: REDPOINT REAL ESTATE, LLC - Open Sat, 11am to 1pm
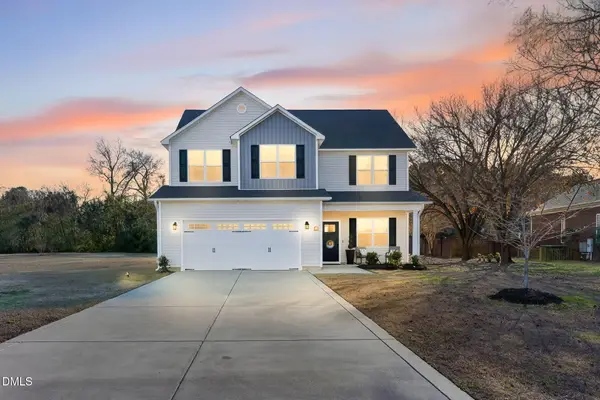 $379,000Active4 beds 3 baths2,532 sq. ft.
$379,000Active4 beds 3 baths2,532 sq. ft.108 Pointe Drive, La Grange, NC 28551
MLS# 10137580Listed by: EXP REALTY, LLC - C 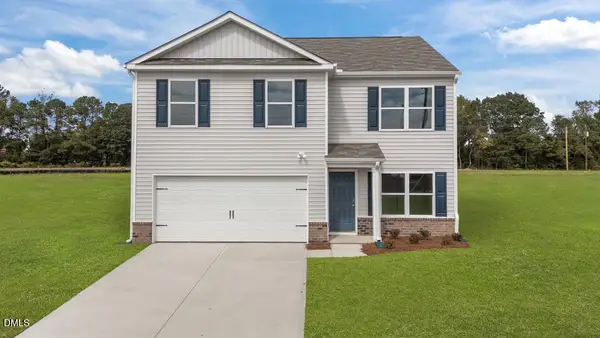 $309,990Active4 beds 3 baths1,991 sq. ft.
$309,990Active4 beds 3 baths1,991 sq. ft.104 Claude Street, La Grange, NC 28551
MLS# 10137480Listed by: D.R. HORTON, INC.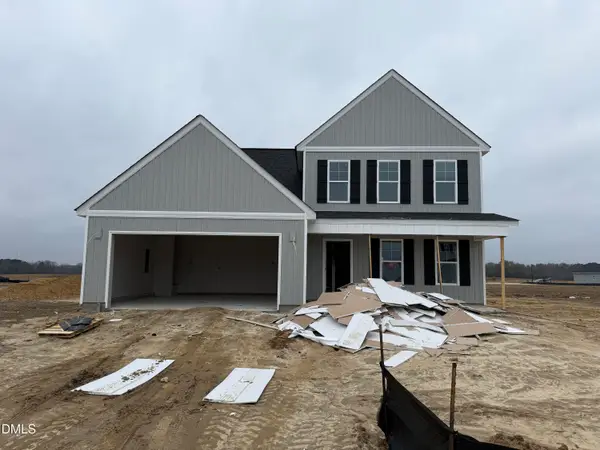 $314,950Active4 beds 3 baths2,162 sq. ft.
$314,950Active4 beds 3 baths2,162 sq. ft.92 Littlefield Lane, La Grange, NC 28551
MLS# 10137080Listed by: EXP REALTY, LLC - C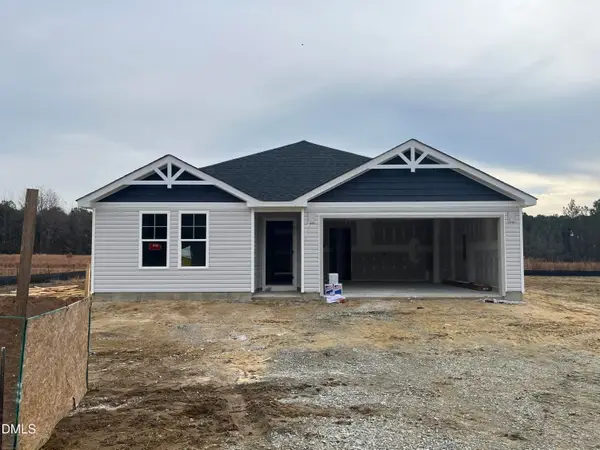 $292,950Active3 beds 2 baths1,784 sq. ft.
$292,950Active3 beds 2 baths1,784 sq. ft.220 Hill Valley Drive #(Lot 88), La Grange, NC 28551
MLS# 10137020Listed by: EXP REALTY, LLC - C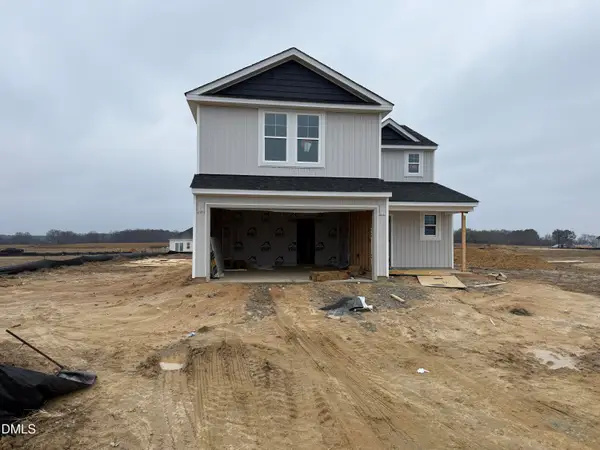 $299,950Active4 beds 3 baths1,836 sq. ft.
$299,950Active4 beds 3 baths1,836 sq. ft.112 Littlefield Lane, La Grange, NC 28551
MLS# 10137033Listed by: EXP REALTY, LLC - C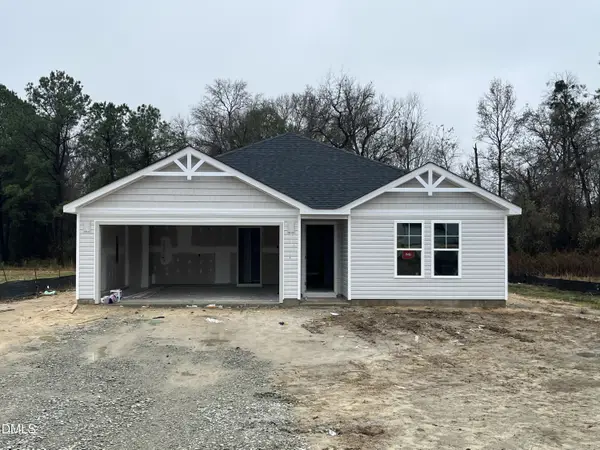 $292,950Active3 beds 2 baths1,784 sq. ft.
$292,950Active3 beds 2 baths1,784 sq. ft.324 Lyon Estates Drive #(Lot 46), La Grange, NC 28551
MLS# 10136985Listed by: EXP REALTY, LLC - C- Open Sat, 12 to 2pm
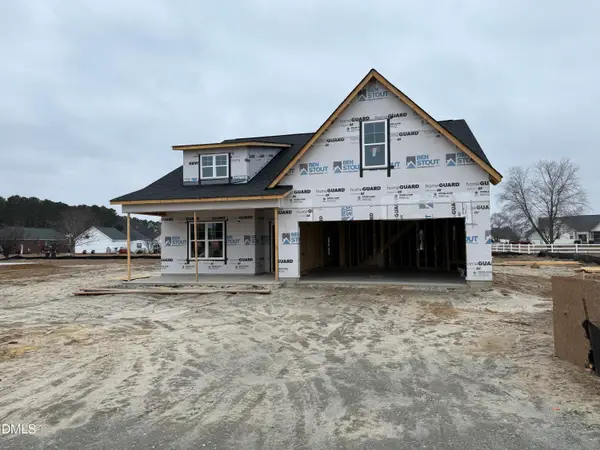 $349,950Active3 beds 2 baths2,232 sq. ft.
$349,950Active3 beds 2 baths2,232 sq. ft.105 Hudson Village Drive, La Grange, NC 28551
MLS# 10136987Listed by: EXP REALTY, LLC - C
