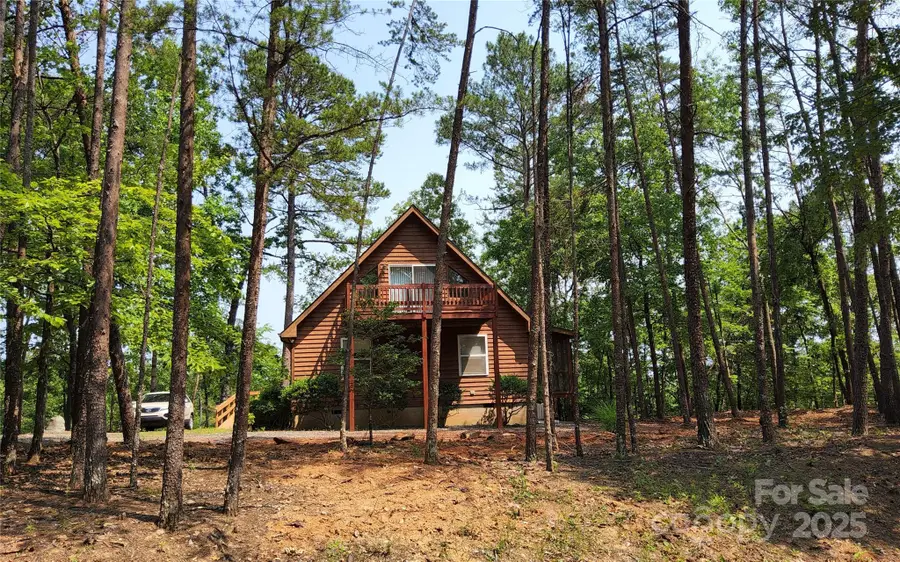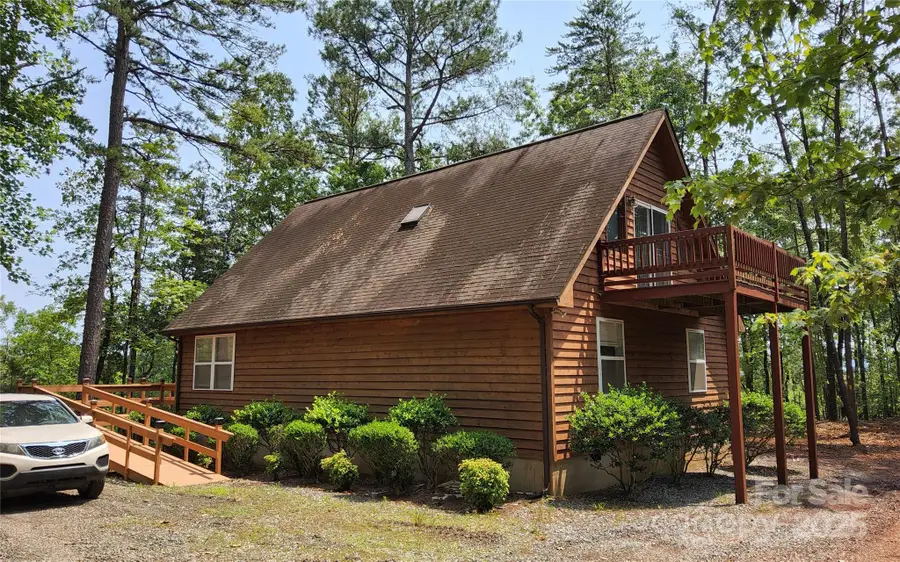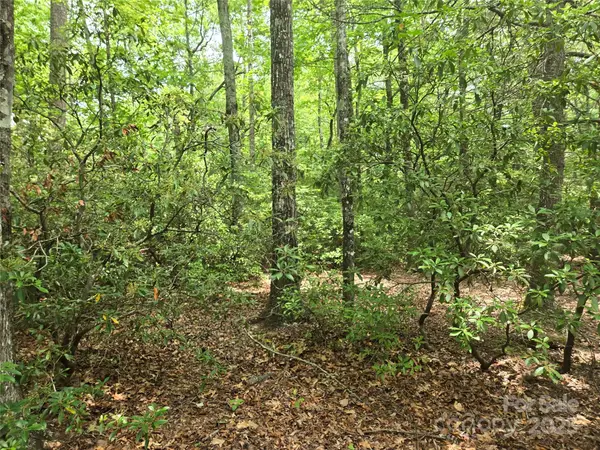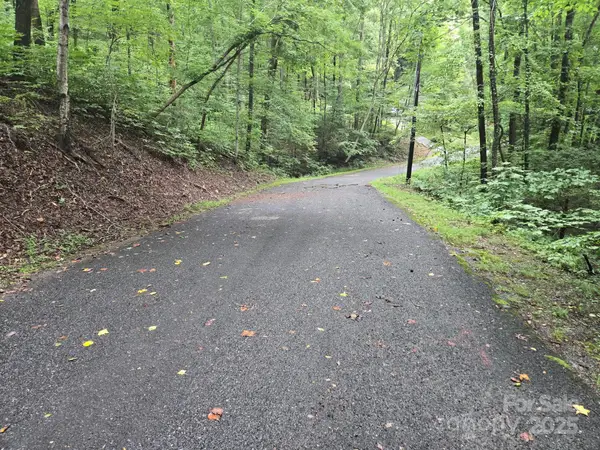253 Nors Way #26, Lake Lure, NC 28746
Local realty services provided by:ERA Sunburst Realty



Listed by:debbie hughes
Office:exp realty llc.
MLS#:4266108
Source:CH
253 Nors Way #26,Lake Lure, NC 28746
$399,900
- 3 Beds
- 2 Baths
- 1,431 sq. ft.
- Single family
- Active
Upcoming open houses
- Sun, Aug 1701:00 pm - 04:00 pm
Price summary
- Price:$399,900
- Price per sq. ft.:$279.45
- Monthly HOA dues:$16.67
About this home
CHARMING RUSTIC CHALET STYLE HOME in Lake Lure, NC. Home in a country subdivision on a level to rolling lot, mountain views to the South on 3 plus acres in a natural setting. Home comes with all kitchen appliances & Washer & Dryer. Ideal property for fulltime living or vacation & summer home. Expansive yard area on all sides for adding a garage, playground, outdoor kitchen and fire pit. Option are endless. No steep curvy mountain roads to navigate here. This area is called the ISOTHERMAL BELT & is a zone in western NC foothills w/milder temperatures contributing to longer growing seasons than in the immediate surrounding region. The phenomenon usually occurs on the southern slopes of mountains & foothills protected from frost & freezing temperatures by higher mountains to the North & North West. Enjoy nature & outdoor activities close by like hiking, golfing, swimming, kayaking, horse-back riding & zip-lining. NOTE: SELLER OFFERING 1% BELOW MARKET RATE FOR ELIGIBLE BUYER.
Contact an agent
Home facts
- Year built:2001
- Listing Id #:4266108
- Updated:August 11, 2025 at 10:10 PM
Rooms and interior
- Bedrooms:3
- Total bathrooms:2
- Full bathrooms:2
- Living area:1,431 sq. ft.
Heating and cooling
- Cooling:Heat Pump
- Heating:Heat Pump
Structure and exterior
- Roof:Shingle
- Year built:2001
- Building area:1,431 sq. ft.
- Lot area:3.32 Acres
Schools
- High school:Unspecified
- Elementary school:Unspecified
Utilities
- Water:Well
- Sewer:Septic (At Site)
Finances and disclosures
- Price:$399,900
- Price per sq. ft.:$279.45
New listings near 253 Nors Way #26
- New
 $1,670,000Active3 beds 3 baths1,920 sq. ft.
$1,670,000Active3 beds 3 baths1,920 sq. ft.130 Edwards Point, Lake Lure, NC 28746
MLS# 4292102Listed by: CAULDER REALTY & LAND CO. - New
 $419,000Active2 beds 2 baths1,292 sq. ft.
$419,000Active2 beds 2 baths1,292 sq. ft.148 Red Hawk Knoll #12, Lake Lure, NC 28746
MLS# 4291456Listed by: ALLEN TATE/BEVERLY-HANKS, LAKE LURE - Open Sat, 11am to 2pmNew
 $450,000Active3 beds 2 baths1,832 sq. ft.
$450,000Active3 beds 2 baths1,832 sq. ft.134 Downing Place, Lake Lure, NC 28746
MLS# 4289968Listed by: WEICHERT REALTORS MOUNTAIN EXECUTIVES - New
 $1,350,000Active4 beds 3 baths2,791 sq. ft.
$1,350,000Active4 beds 3 baths2,791 sq. ft.315 Thomas A Edison Road, Lake Lure, NC 28746
MLS# 4287031Listed by: PREMIER SOTHEBYS INTERNATIONAL REALTY - New
 $1,495,000Active4 beds 3 baths5,068 sq. ft.
$1,495,000Active4 beds 3 baths5,068 sq. ft.200 Chapel Point Road, Lake Lure, NC 28746
MLS# 4290900Listed by: CAULDER REALTY & LAND CO. - New
 $275,000Active1.45 Acres
$275,000Active1.45 Acres00 Golden Ridge Drive #201, Lake Lure, NC 28746
MLS# 4290538Listed by: BLUEFIELD REALTY GROUP - New
 $19,000Active2.07 Acres
$19,000Active2.07 Acres0 Howard Drive #257, Lake Lure, NC 28746
MLS# 4285837Listed by: TEAM CLEARY REAL ESTATE INC - New
 $68,000Active0.52 Acres
$68,000Active0.52 AcresLot 11 Eagles Crest Way, Lake Lure, NC 28746
MLS# 4289497Listed by: RUMBLING BALD REAL ESTATE - New
 $2,500Active0.26 Acres
$2,500Active0.26 AcresLot 96 Chalet Road, Lake Lure, NC 28746
MLS# 4288578Listed by: RUMBLING BALD REAL ESTATE - New
 $899,000Active3 beds 4 baths3,012 sq. ft.
$899,000Active3 beds 4 baths3,012 sq. ft.188 Fern Loop, Lake Lure, NC 28746
MLS# 4287067Listed by: PREMIER SOTHEBYS INTERNATIONAL REALTY

