100 Poplar Spring Trail, Laurel Park, NC 28739
Local realty services provided by:ERA Live Moore
Listed by:ali thomas
Office:howard hanna beverly-hanks
MLS#:4299113
Source:CH
Price summary
- Price:$1,150,000
- Price per sq. ft.:$275.71
About this home
Steeped in history and reimagined for modern living, this 1925 residence was one of the first 5 homes built in incorporated Laurel Park. Its story is woven into the fabric of the community, yet its presence feels timeless. Surrounded by mature trees, lush landscaping, and private wooded views that shift with the seasons. Only a mile from the Ecusta Trail and minutes from downtown Hendersonville, it offers both retreat and connection. From the moment you step inside, soaring 10-foot ceilings and sunlit rooms set the stage. Original quarter-sawn oak floors, crown mouldings, plaster walls, and arched built-ins whisper of the home’s heritage, while elegant updates create ease and comfort. The living room, with a traditional fireplace and custom bookcases, opens to a family space that could adapt beautifully as a main-level primary suite. In the dining room, French doors swing open to a wide covered porch, where summer suppers linger into evenings beneath the canopy of trees. The kitchen is the heart of the home, blending warmth and function with granite counters, glass-front cabinets, and stainless appliances. A built-in breakfast nook welcomes morning light, while the butler’s pantry with second sink and dishwasher, becomes the perfect coffee bar or staging space for gatherings. Each room invites a sense of purpose, from the mudroom with French doors to the pergola deck, to the powder room finished with marble and brass details. Upstairs, the primary suite provides a peaceful retreat, joined by one additional guest bedroom and 2 rooms that can serve as bedrooms or home offices. Three full baths offer convenience and style for family and guests. A bright laundry room with a dog-washing station completes the second floor with thoughtful functionality. The guest apartment above the garage adds even more versatility. With a private entrance and optional interior access, it offers one bedroom, one full bath, and a spacious living area perfect for grandparents, extended stays, or returning college students. Outdoor living is a delight: a brick front porch, flagstone patio, and stone courtyard that frame the gardens with character. The newly expanded walkout basement with reinforced concrete walls adds modern strength, housing an exercise area and generous storage. The thoughtfully designed basement allows easy access to utility connections, offering flexibility for future upgrades, whether adding a main-level suite or transitioning the kitchen from electric to gas.. Practical luxuries include a two-car garage with Tesla charger, an additional detached garage, updated HVAC and heating systems, tankless water heater, radon mitigation, and generator wiring. Every detail, historic or modern, grand or thoughtful, has been chosen to elevate daily living while honoring the home’s origins. This is more than a residence; it is a rare Laurel Park treasure, offering timeless beauty, refined comfort, and a lifestyle defined by elegance.
Contact an agent
Home facts
- Year built:1925
- Listing ID #:4299113
- Updated:September 16, 2025 at 01:05 PM
Rooms and interior
- Bedrooms:5
- Total bathrooms:5
- Full bathrooms:4
- Half bathrooms:1
- Living area:4,171 sq. ft.
Heating and cooling
- Cooling:Central Air, Heat Pump
- Heating:Heat Pump, Natural Gas, Radiant
Structure and exterior
- Roof:Shingle
- Year built:1925
- Building area:4,171 sq. ft.
- Lot area:0.49 Acres
Schools
- High school:Hendersonville
- Elementary school:Bruce Drysdale
Utilities
- Sewer:Public Sewer
Finances and disclosures
- Price:$1,150,000
- Price per sq. ft.:$275.71
New listings near 100 Poplar Spring Trail
- New
 $1,170,000Active3 beds 5 baths3,950 sq. ft.
$1,170,000Active3 beds 5 baths3,950 sq. ft.11 Las Brisas Lane, Hendersonville, NC 28739
MLS# 4303096Listed by: HOWARD HANNA BEVERLY-HANKS ASHEVILLE-BILTMORE PARK - New
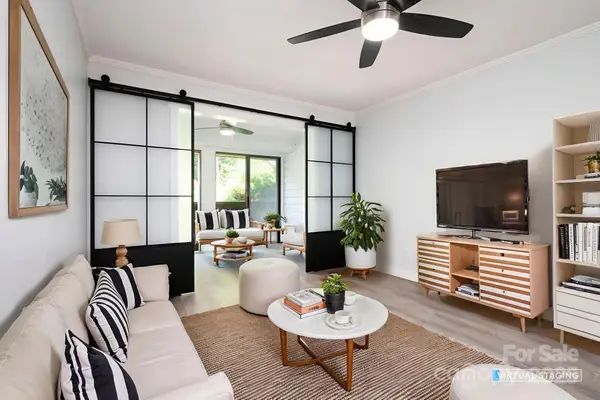 $269,900Active2 beds 2 baths994 sq. ft.
$269,900Active2 beds 2 baths994 sq. ft.33 Lake Drive #G5, Hendersonville, NC 28739
MLS# 4300540Listed by: MOSAIC COMMUNITY LIFESTYLE REALTY - New
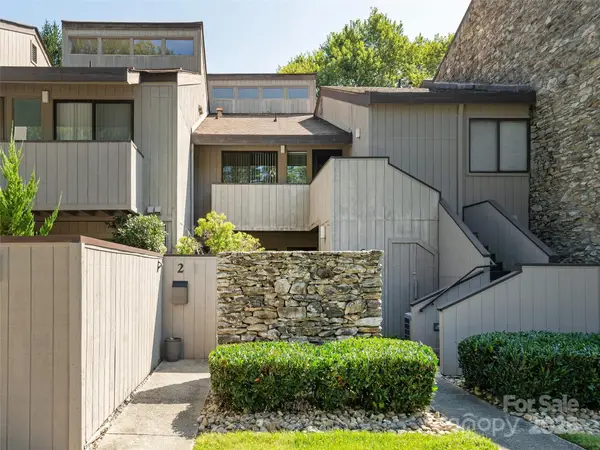 $365,000Active2 beds 2 baths1,307 sq. ft.
$365,000Active2 beds 2 baths1,307 sq. ft.2 Lakemoor Lane, Hendersonville, NC 28739
MLS# 4300721Listed by: HOWARD HANNA BEVERLY-HANKS - New
 $300,000Active8.19 Acres
$300,000Active8.19 Acres0000 Laurel Park Highway, Laurel Park, NC 28739
MLS# 4300244Listed by: KELLER WILLIAMS MTN PARTNERS, LLC - New
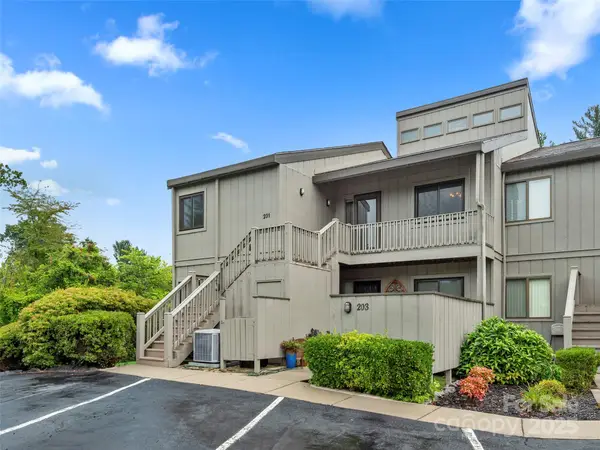 $298,000Active2 beds 2 baths1,583 sq. ft.
$298,000Active2 beds 2 baths1,583 sq. ft.201 Juniper Lane, Hendersonville, NC 28739
MLS# 4298290Listed by: ALLEN TATE/BEVERLY-HANKS HENDERSONVILLE 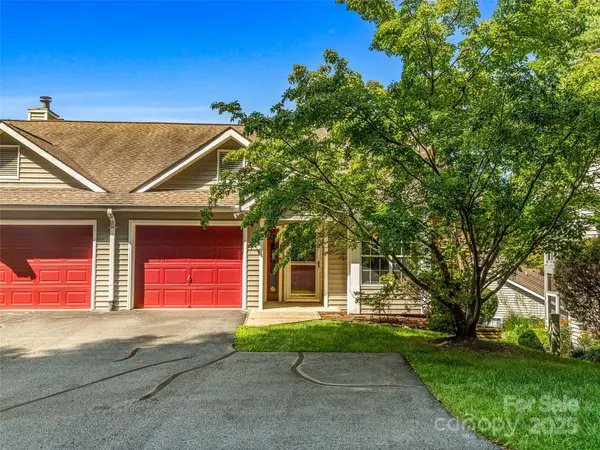 $315,000Active2 beds 2 baths1,550 sq. ft.
$315,000Active2 beds 2 baths1,550 sq. ft.725 N Park Place, Hendersonville, NC 28791
MLS# 4299237Listed by: ALLEN TATE/BEVERLY-HANKS HENDERSONVILLE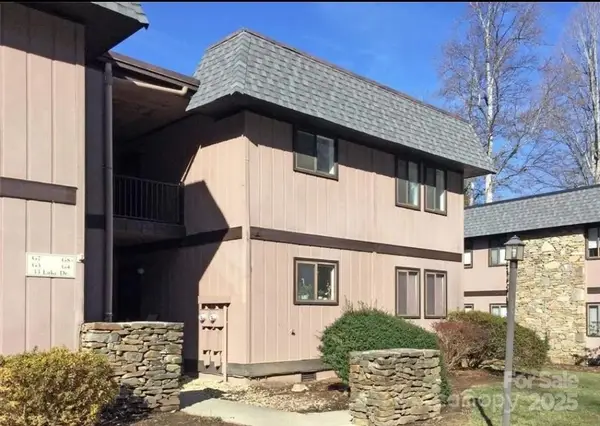 $268,000Active2 beds 2 baths936 sq. ft.
$268,000Active2 beds 2 baths936 sq. ft.33 Lake Drive #G8, Hendersonville, NC 28739
MLS# 4299022Listed by: ANTHONY DUFRENE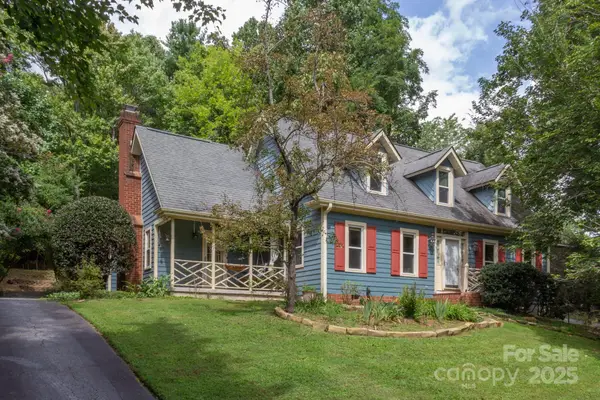 $413,000Active3 beds 3 baths2,113 sq. ft.
$413,000Active3 beds 3 baths2,113 sq. ft.165 Indian Woods Trail, Hendersonville, NC 28739
MLS# 4296883Listed by: NEXUS REALTY LLC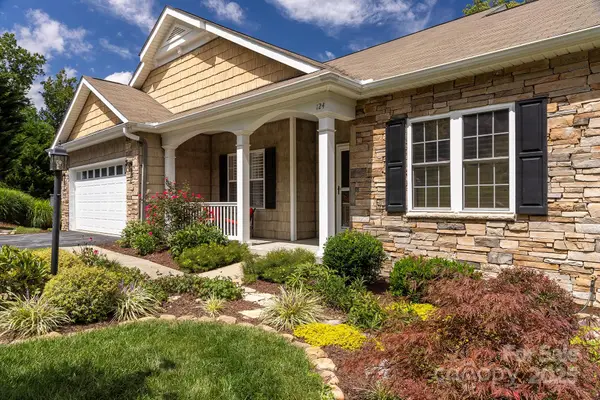 $586,000Active3 beds 2 baths1,801 sq. ft.
$586,000Active3 beds 2 baths1,801 sq. ft.124 Old Pasture Way, Hendersonville, NC 28739
MLS# 4296326Listed by: RE/MAX RESULTS
