305 Golden Aster Drive, Laurel Park, NC 28739
Local realty services provided by:ERA Live Moore
Listed by: bill fishburne, brian woodward
Office: howard hanna beverly-hanks
MLS#:3934373
Source:CH
305 Golden Aster Drive,Laurel Park, NC 28739
$369,000
- 2 Beds
- 2 Baths
- 1,381 sq. ft.
- Townhouse
- Pending
Price summary
- Price:$369,000
- Price per sq. ft.:$267.2
- Monthly HOA dues:$150
About this home
Ecusta Crossing is a new development of 56 attached, single-level 2-bedroom, 2-bath homes starting in the $350s in the beautiful Blue Ridge Mountains. Located adjacent to Shaws Creek and the Ecusta hiking and biking trail, you will enjoy maintenance-free living within a community filled with streams, shared green spaces and, of course, the Ecusta Trail right in your backyard. These are ranch-style homes with modern open floor plans. Exterior maintenance, landscaping, trash pickup and snow removal are included for a modest HOA fee. Exteriors feature fiber-cement and stone veneer siding. Roofs are high-quality, long-lasting Architectural shingles. Inside, the flooring is engineered hardwood, tile and carpet. The living room features a natural gas fireplace. All kitchen cabinets are solid wood with your choice of finishes. Kitchen countertops are your choice of granite or quartz. Kitchen appliances are energy efficient. Natural gas water heater and forced air furnace with central A/C.
Contact an agent
Home facts
- Year built:2024
- Listing ID #:3934373
- Updated:February 12, 2026 at 01:58 PM
Rooms and interior
- Bedrooms:2
- Total bathrooms:2
- Full bathrooms:2
- Living area:1,381 sq. ft.
Heating and cooling
- Heating:Forced Air, Natural Gas
Structure and exterior
- Year built:2024
- Building area:1,381 sq. ft.
- Lot area:0.04 Acres
Schools
- High school:West Henderson
- Elementary school:Bruce Drysdale
Utilities
- Sewer:Public Sewer
Finances and disclosures
- Price:$369,000
- Price per sq. ft.:$267.2
New listings near 305 Golden Aster Drive
 $599,999Active3 beds 3 baths2,120 sq. ft.
$599,999Active3 beds 3 baths2,120 sq. ft.1403 Fleetwood Plaza, Hendersonville, NC 28739
MLS# 4332853Listed by: KELLER WILLIAMS MTN PARTNERS, LLC- New
 $399,500Active3 beds 2 baths1,725 sq. ft.
$399,500Active3 beds 2 baths1,725 sq. ft.207 Daniel Drive, Hendersonville, NC 28739
MLS# 4343293Listed by: JONES COMMERCIAL PROPERTIES 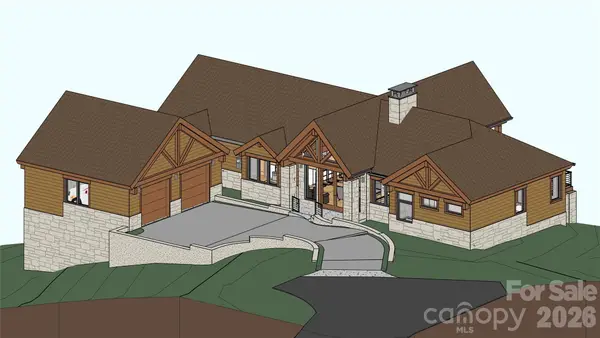 $1,499,000Active3 beds 4 baths3,546 sq. ft.
$1,499,000Active3 beds 4 baths3,546 sq. ft.TBD Ladys Fern Trail, Laurel Park, NC 28739
MLS# 4341362Listed by: FRISBEE REAL ESTATE LLC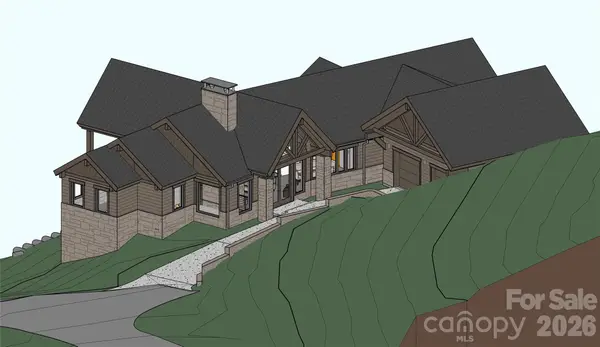 $1,699,000Active4 beds 5 baths3,967 sq. ft.
$1,699,000Active4 beds 5 baths3,967 sq. ft.TBD Cedar Leaf Lane, Laurel Park, NC 28739
MLS# 4341454Listed by: FRISBEE REAL ESTATE LLC- Open Sun, 1 to 3pm
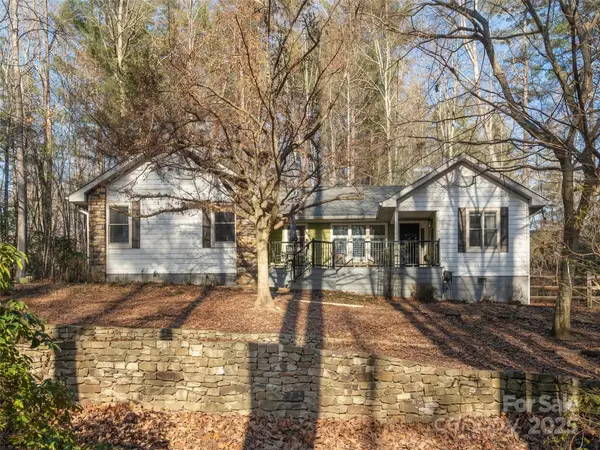 $685,000Active3 beds 2 baths2,014 sq. ft.
$685,000Active3 beds 2 baths2,014 sq. ft.128 Camellia Way, Hendersonville, NC 28739
MLS# 4333038Listed by: HOWARD HANNA BEVERLY-HANKS 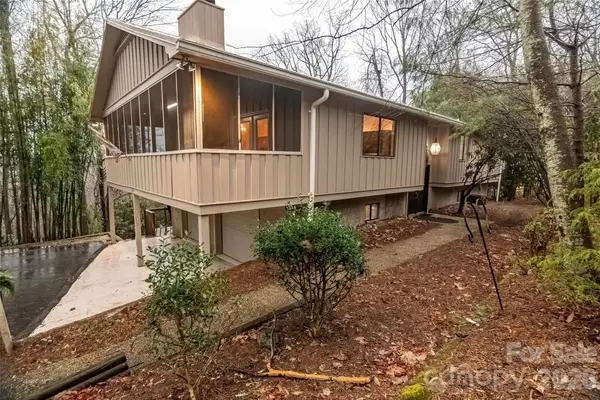 $600,000Active3 beds 3 baths2,380 sq. ft.
$600,000Active3 beds 3 baths2,380 sq. ft.120 Breckenridge Court, Hendersonville, NC 28739
MLS# 4337559Listed by: MOUNTAIN REAL ESTATE ROCKS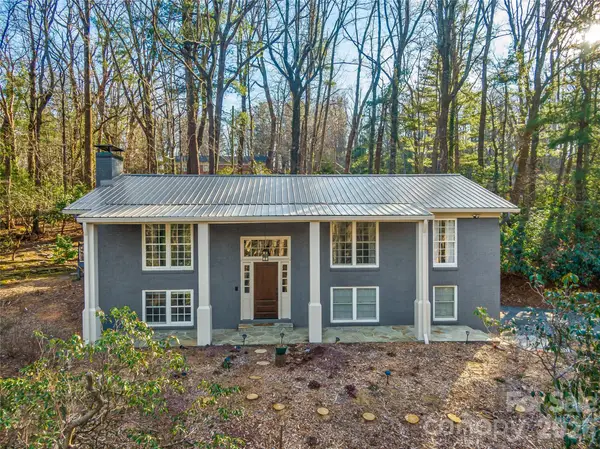 $625,000Active3 beds 3 baths2,072 sq. ft.
$625,000Active3 beds 3 baths2,072 sq. ft.2388 Hebron Road, Hendersonville, NC 28739
MLS# 4337400Listed by: DAREWOOD REALTY LLC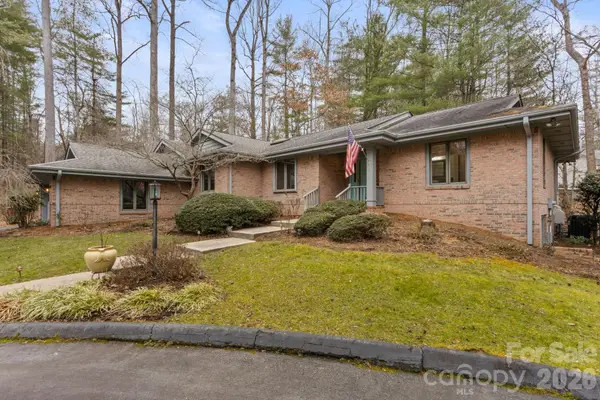 $625,000Active3 beds 3 baths2,436 sq. ft.
$625,000Active3 beds 3 baths2,436 sq. ft.132 Camellia Way, Hendersonville, NC 28739
MLS# 4336492Listed by: KELLER WILLIAMS MTN PARTNERS, LLC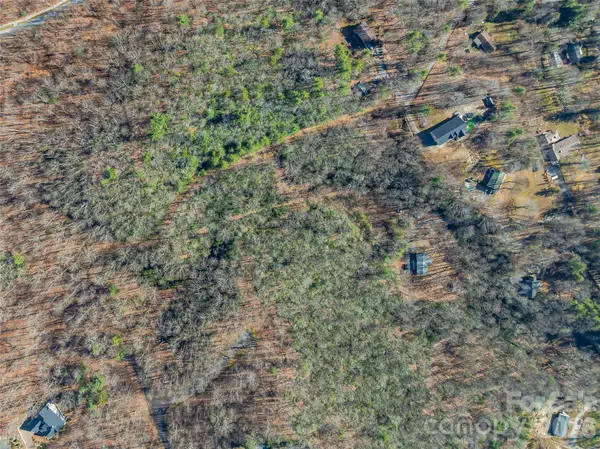 $189,250Active6.13 Acres
$189,250Active6.13 Acres9999 Coy-evie Lane, Laurel Park, NC 28739
MLS# 4334253Listed by: WALNUT COVE REALTY/ALLEN TATE/BEVERLY-HANKS $635,000Active6 beds 4 baths3,832 sq. ft.
$635,000Active6 beds 4 baths3,832 sq. ft.203 Davis Mountain Road, Laurel Park, NC 28739
MLS# 4332728Listed by: CAROLINA LUXURY BROKERS LLC

