116 Huntsman Court, Laurel Springs, NC 28644
Local realty services provided by:ERA Live Moore
116 Huntsman Court,Laurel Springs, NC 28644
$475,000
- 3 Beds
- 2 Baths
- 1,517 sq. ft.
- Single family
- Active
Listed by:kim hurley
Office:realty one group results
MLS#:258148
Source:NC_HCAR
Price summary
- Price:$475,000
- Price per sq. ft.:$180.13
- Monthly HOA dues:$35
About this home
This nearly new home in the gated Fox Hall community, offering a great common area on the New River, is priced well below appraised value from April 2024. Whether you're looking for a full-time mountain residence or a low-maintenance vacation retreat, this home offers quality, comfort, and room to grow. Crafted for easy living and minimal upkeep, the home features fiber cement siding, cultured stone accents, and IKO Lifetime Dimensional Shingles. Inside, enjoy luxury vinyl plank flooring, 9’ ceilings, and an open great room that blends living, dining, and kitchen spaces. The kitchen is thoughtfully designed with white shaker-style cabinetry, granite countertops, black stainless appliances, a pantry, and a large island with extra storage and seating. The split-bedroom layout offers privacy, with a spacious primary suite that includes deck access, a walk-in closet, and a large bath with walk-in shower and plumbing in place for a freestanding tub. Two additional bedrooms—one with glass French doors, currently used as a home office—share a full bath. Outdoor living spaces include a covered front porch and expansive rear deck, perfect for relaxing or entertaining. The oversized 2-car garage and full unfinished basement (with 8’ ceilings, bath plumbing, and washer/dryer hookups) provide great potential for future expansion. Honestly, we’re not sure why this home hasn’t sold yet—it checks all the boxes and is now an exceptional value. Set in a quiet, peaceful neighborhood surrounded by nature, you’ll enjoy regular visits from deer, turkey, and songbirds. Located in Fox Hall, a gated mountain community with underground utilities and a common area on the New River featuring a picnic area, fire pit, and steps into the river providing easy access for kayaking or fishing. Lot 38 is 2.05 mostly wooded acres, just 12 miles from West Jefferson, 23 from Sparta, and 35 from Boone.
Contact an agent
Home facts
- Year built:2023
- Listing ID #:258148
- Added:101 day(s) ago
- Updated:October 01, 2025 at 03:26 PM
Rooms and interior
- Bedrooms:3
- Total bathrooms:2
- Full bathrooms:2
- Living area:1,517 sq. ft.
Heating and cooling
- Cooling:Heat Pump
- Heating:Electric, Heat Pump
Structure and exterior
- Roof:Architectural, Shingle
- Year built:2023
- Building area:1,517 sq. ft.
- Lot area:2.05 Acres
Schools
- High school:Ashe County
- Middle school:Ashe County
- Elementary school:Mountain View
Utilities
- Water:Private, Well
- Sewer:Private Sewer
Finances and disclosures
- Price:$475,000
- Price per sq. ft.:$180.13
- Tax amount:$1,803
New listings near 116 Huntsman Court
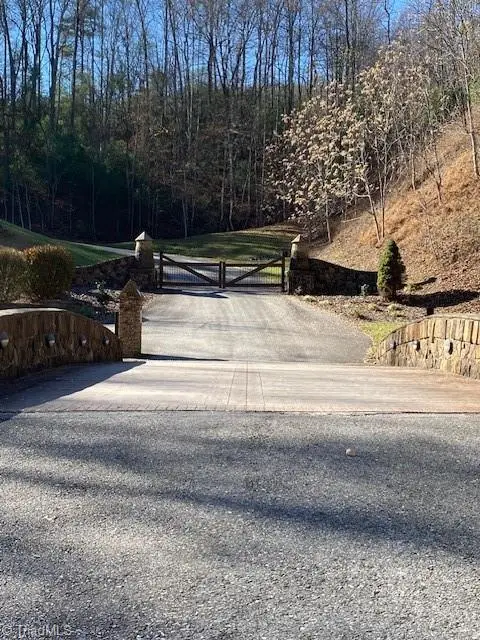 Listed by ERA$31,900Active-- Acres
Listed by ERA$31,900Active-- Acres222 Lakeside Drive, McGrady, NC 28649
MLS# 1194793Listed by: CAROLINA REALTY ERA LIVE MOORE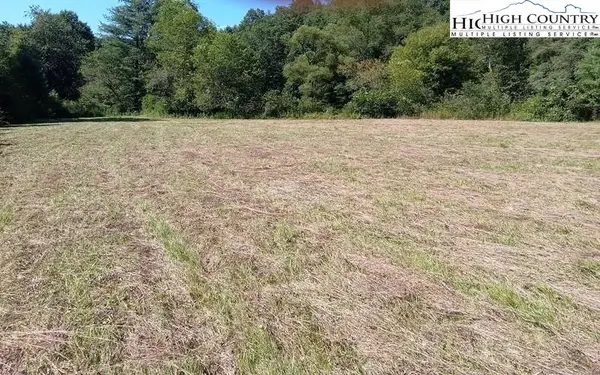 $149,950Active10.01 Acres
$149,950Active10.01 AcresTBD Big Peak Creek Road, Laurel Springs, NC 28644
MLS# 258113Listed by: CENTURY 21 HERITAGE REALTY $84,900Active-- Acres
$84,900Active-- AcresTBD (Lot 34) Fox Crest Overlook, Laurel Springs, NC 28644
MLS# 1194421Listed by: GATEWOOD GROUP REAL ESTATE $430,000Active3 beds 3 baths2,772 sq. ft.
$430,000Active3 beds 3 baths2,772 sq. ft.420 Ore Valley Road, West Jefferson, NC 28644
MLS# 257655Listed by: REALTY ONE GROUP RESULTS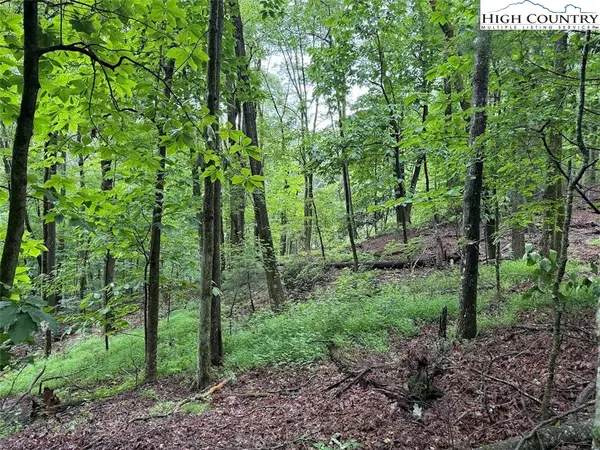 $249,500Active29.94 Acres
$249,500Active29.94 AcresTBD Rattlesnake Mountain Road, Laurel Springs, NC 28644
MLS# 257757Listed by: REALTY ONE GROUP RESULTS $245,000Active15.7 Acres
$245,000Active15.7 Acres554 New Hope Church Road, Laurel Springs, NC 28644
MLS# 257673Listed by: KELLER WILLIAMS ELITE BLUE RIDGE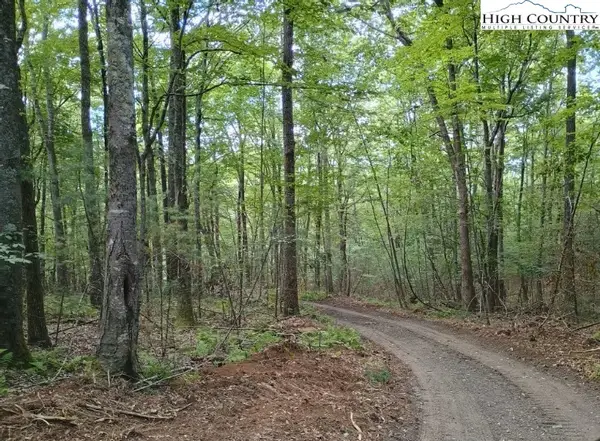 $565,500Active87.32 Acres
$565,500Active87.32 AcresTBD Elk Knob Road, Laurel Springs, NC 28644
MLS# 257453Listed by: ROARING GAP REALTY, LLC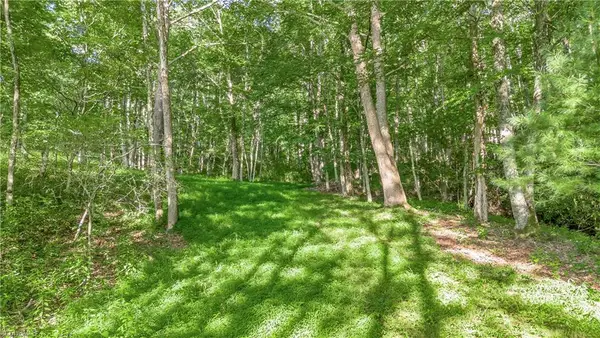 $27,000Pending-- Acres
$27,000Pending-- AcresTBD River Stone Drive, Laurel Springs, NC 28644
MLS# 1191549Listed by: NEW RIVER REALTY & RENTALS $99,900Active10.18 Acres
$99,900Active10.18 AcresTBD Nc Hwy 88 E, Laurel Springs, NC 28644
MLS# 257505Listed by: REALTY ONE GROUP RESULTS $195,000Active3 beds 2 baths
$195,000Active3 beds 2 baths10298 Nc Highway 18 S, Laurel Springs, NC 28644
MLS# 1191426Listed by: BASIN CREEK REALTY
