486 Hunter Lysik Way, Laurel Springs, NC 28644
Local realty services provided by:ERA Live Moore
486 Hunter Lysik Way,Laurel Springs, NC 28644
$579,900
- 3 Beds
- 3 Baths
- 2,019 sq. ft.
- Single family
- Active
Listed by: theresa demarco gatewood, jon gatewood
Office: gatewood group real estate
MLS#:259104
Source:NC_HCAR
Price summary
- Price:$579,900
- Price per sq. ft.:$287.22
About this home
Custom Mountain Home near Blue Ridge Parkway. Come experience mountain living in this custom designed and quality constructed home. Located in Ashe County, NC, one of the High Country’s most desirable areas. Enjoy hiking, biking, floating the New River, or cruising the Blue Ridge Parkway, all while being just minutes from the charm of West Jefferson.
Designed for nearly all main level living, this home boasts an open floor plan perfect for entertaining. Step inside to soaring ceilings with reclaimed wood and metal accents, anchored by a stunning floor-to-ceiling stone fireplace. The spacious kitchen, complete with ample workspace and a farmhouse sink, is a dream for any home chef.
The main level primary suite features a custom reclaimed wood accent wall, oversized bathroom with dual vanities, walk-in closet, and a massive tile shower. Upstairs you will find two additional bedrooms and second bathroom with a tub.
Storage is abundant with a two-car garage, perfect for parking, shelving, or a workshop. Above the garage could be used for storage or converted into a bonus room with exterior entry. As you enter the home from the garage, you will find the mud room with space for a “drop zone” and a large washer and dryer. There’s also a large area ideal for a pantry or additional storage.
Around the outside of the home, you will find a FLAT yard with unlimited possibilities. Plant gardens, build a shed, or create your dream outdoor living space.
If you’re seeking an energy efficient home in the mountains, it’s hard to beat this one. Radiant floor heating provides a consistent and comfortable living space. The exterior walls are 8” thick with blown insulation which provides additional energy efficiency. **Install of mini-split ductless air conditioning an option. Inquire for more details.
Great location for a weekend getaway! Travel time from Winston-Salem is 1 hour, 30 minutes. Arrive from Charlotte in just under 2 hours and from Raleigh in just under 3 hours.
Check out the virtual tour, request a full property features list, and schedule your private tour today!
Contact an agent
Home facts
- Year built:2024
- Listing ID #:259104
- Added:93 day(s) ago
- Updated:February 21, 2026 at 04:07 PM
Rooms and interior
- Bedrooms:3
- Total bathrooms:3
- Full bathrooms:2
- Half bathrooms:1
- Living area:2,019 sq. ft.
Heating and cooling
- Heating:Baseboard, Heat - Radiant Floor, Hot Water, Propane, Radiant
Structure and exterior
- Roof:Architectural, Shingle
- Year built:2024
- Building area:2,019 sq. ft.
- Lot area:1.09 Acres
Schools
- High school:Ashe County
- Middle school:Ashe County
- Elementary school:Mountain View
Utilities
- Water:Private, Well
- Sewer:Private Sewer, Septic Available, Septic Tank
Finances and disclosures
- Price:$579,900
- Price per sq. ft.:$287.22
- Tax amount:$2,183
New listings near 486 Hunter Lysik Way
- New
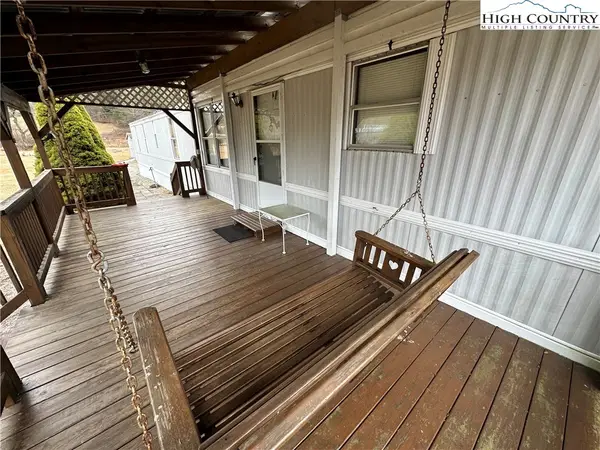 $111,900Active2 beds 2 baths990 sq. ft.
$111,900Active2 beds 2 baths990 sq. ft.3661 Darnell Woodie Road, Laurel Springs, NC 28644
MLS# 260031Listed by: HOWARD HANNA ALLEN TATE BLAIR PROPERTIES - New
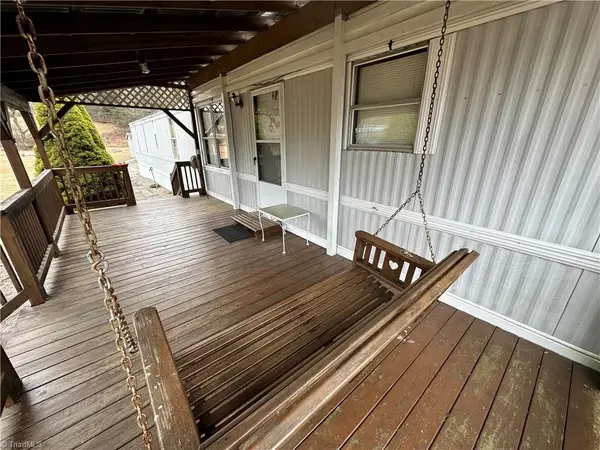 $111,900Active2 beds 2 baths
$111,900Active2 beds 2 baths3661 Darnell Woodie Road, Laurel Springs, NC 28644
MLS# 1209494Listed by: HOWARD HANNA ALLEN TATE - BLAIR PROPERTIES  $295,000Pending20.99 Acres
$295,000Pending20.99 AcresTBD Buckwheat Branch Road, Laurel Springs, NC 28644
MLS# 259866Listed by: REALTY ONE GROUP RESULTS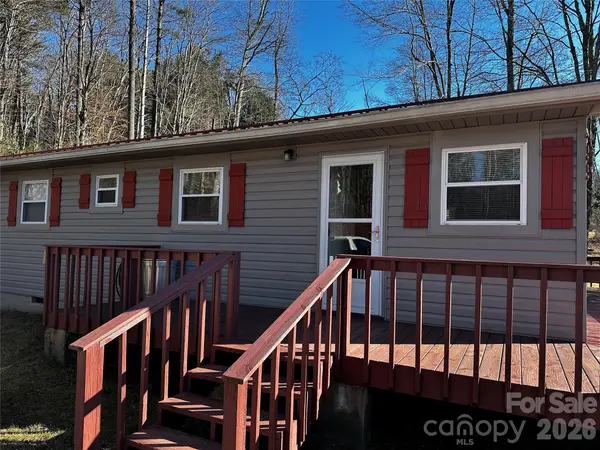 $270,000Active3 beds 1 baths897 sq. ft.
$270,000Active3 beds 1 baths897 sq. ft.455 Gaither Poe Road, Laurel Springs, NC 28644
MLS# 4337566Listed by: FAITH PARKER PROPERTIES, LLC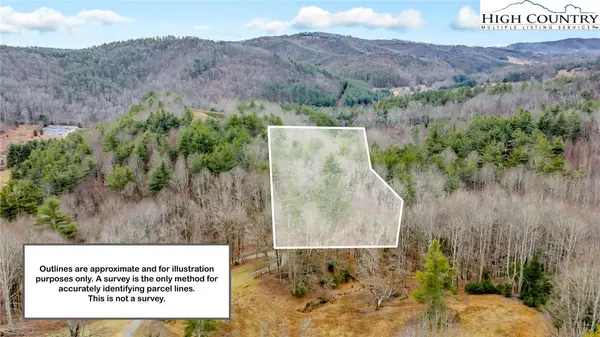 $69,900Active3.77 Acres
$69,900Active3.77 AcresTBD Gentry Hill Lane, Laurel Springs, NC 28644
MLS# 259676Listed by: REALTY ONE GROUP RESULTS $25,900Active0.81 Acres
$25,900Active0.81 AcresLot #11 Thunder Ridge, Laurel Springs, NC 28644
MLS# 259648Listed by: MOUNTAIN DREAMS REALTY $1,600,000Active4 beds 4 baths3,204 sq. ft.
$1,600,000Active4 beds 4 baths3,204 sq. ft.339 Stillhouse Branch Road, Laurel Springs, NC 28644
MLS# 259506Listed by: KELLER WILLIAMS ELITE BLUE RIDGE $27,000Active2 Acres
$27,000Active2 AcresTBD River Stone Drive, Laurel Springs, NC 28644
MLS# 259416Listed by: NEW RIVER REALTY & RENTALS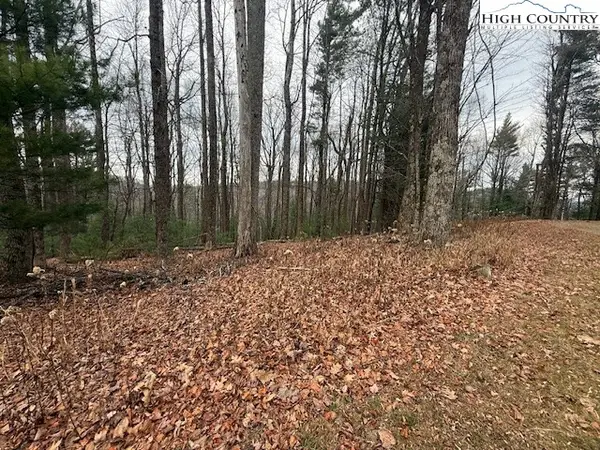 $43,900Active3.62 Acres
$43,900Active3.62 AcresTBD Jobs Road, Laurel Springs, NC 28644
MLS# 259278Listed by: ASHE COUNTY REALTY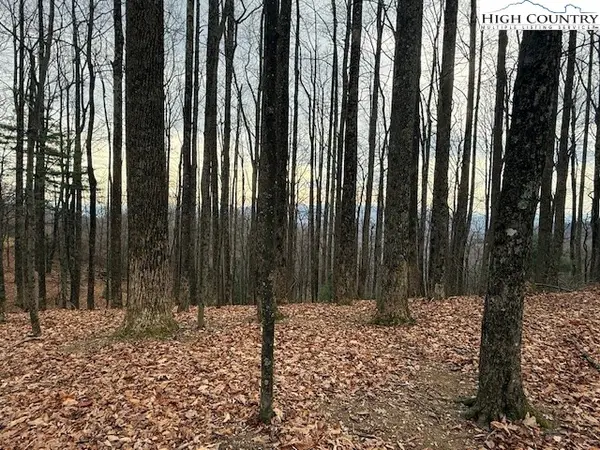 $42,900Active1.06 Acres
$42,900Active1.06 AcresTBD Jobs Road, Laurel Springs, NC 28644
MLS# 259277Listed by: ASHE COUNTY REALTY

