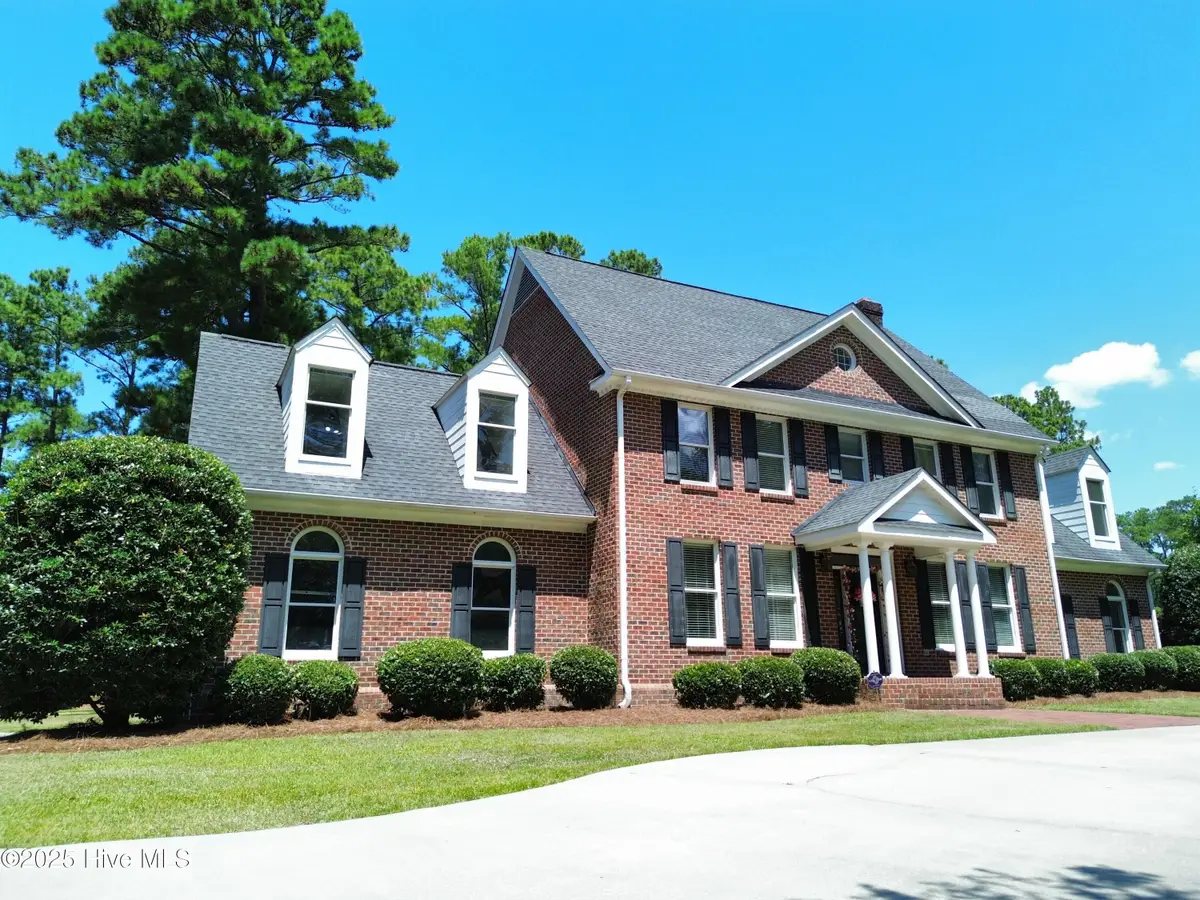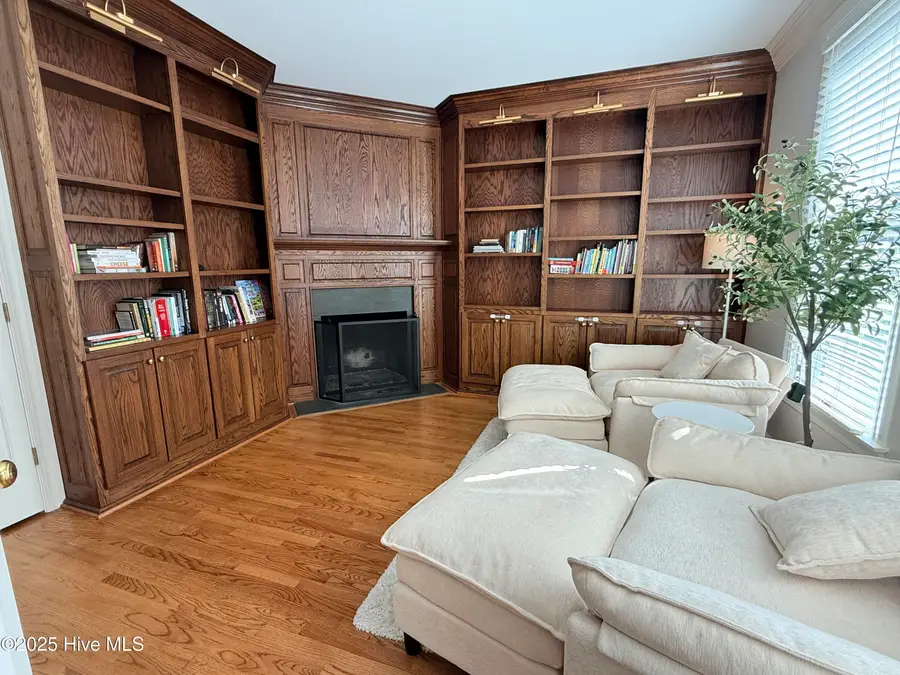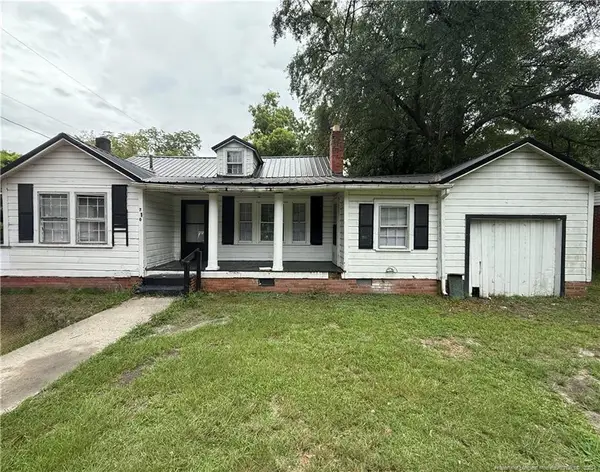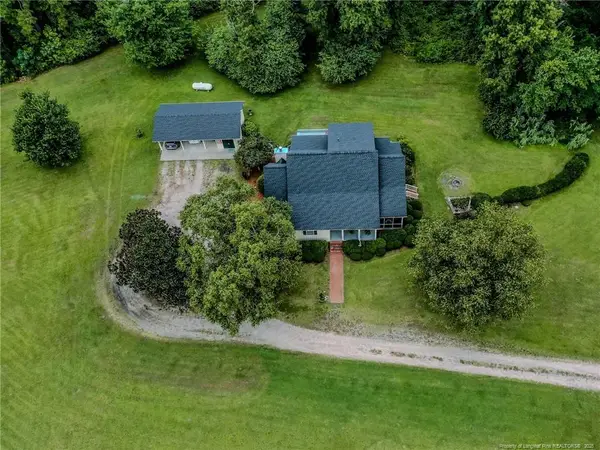12400 Old Farm Circle, Laurinburg, NC 28352
Local realty services provided by:ERA Strother Real Estate



12400 Old Farm Circle,Laurinburg, NC 28352
$585,000
- 5 Beds
- 5 Baths
- 3,993 sq. ft.
- Single family
- Active
Listed by:alicia m krout
Office:realty world-graham/ grubbs & associates
MLS#:100521729
Source:NC_CCAR
Price summary
- Price:$585,000
- Price per sq. ft.:$146.51
About this home
Executive Living with Style & Comfort-5 bed,4 full bath and 2 half-bath home with Pool, 2 car garage & upgrades!
Welcome to your dream home! Nestled in a prestigious executive neighborhood this expansive 5 bedroom, 4 full bath and 2 half bath residence offers 3,993 square feet of thoughtfully designed living space, perfect for those seeking luxury, comfort and functionality. Newly installed hardwood floors have been added to the second and third floors. The beautifully updated master bath provides a spa-like retreat with modern finishes and exceptional attention to detail. Designed for both everyday living and entertaining, the home features a private backyard oasis complete with a sparkling pool, charming gazebo and brick patio ideal for summer gatherings or quiet relaxation.UV light system installed in HVAC for enhanced air purity and peace of mind. Home has multiple living areas for home office, guests or hobbies. Located in a sought after, well maintained community with convenient access to shopping, dining and schools. Extra lot included for extra storage, gardening or privacy.
Contact an agent
Home facts
- Year built:1991
- Listing Id #:100521729
- Added:19 day(s) ago
- Updated:August 17, 2025 at 10:17 AM
Rooms and interior
- Bedrooms:5
- Total bathrooms:5
- Full bathrooms:3
- Half bathrooms:2
- Living area:3,993 sq. ft.
Heating and cooling
- Cooling:Central Air, Zoned
- Heating:Electric, Fireplace(s), Heat Pump, Heating
Structure and exterior
- Roof:Shingle
- Year built:1991
- Building area:3,993 sq. ft.
- Lot area:1.38 Acres
Schools
- High school:Scotland High
- Middle school:Carver
- Elementary school:Sycamore Lane
Utilities
- Water:Municipal Water Available, Water Connected
- Sewer:Sewer Connected
Finances and disclosures
- Price:$585,000
- Price per sq. ft.:$146.51
- Tax amount:$3,391 (2022)
New listings near 12400 Old Farm Circle
- New
 $80,000Active3 beds 1 baths1,640 sq. ft.
$80,000Active3 beds 1 baths1,640 sq. ft.17241 Hurley Drive, Laurinburg, NC 28352
MLS# 100524907Listed by: RE/MAX SOUTHERN REALTY - New
 $115,000Active3 beds 2 baths1,583 sq. ft.
$115,000Active3 beds 2 baths1,583 sq. ft.301 Mcgirts Bridge Road, Laurinburg, NC 28352
MLS# 4291492Listed by: MONARCH GROUP REALTY - New
 $209,000Active3 beds 2 baths1,328 sq. ft.
$209,000Active3 beds 2 baths1,328 sq. ft.12720 Barnes Bridge Road, Laurinburg, NC 28352
MLS# 100524808Listed by: HASTY REALTY - New
 $90,000Active7.5 Acres
$90,000Active7.5 AcresTbd Johns Road, Laurinburg, NC 28352
MLS# 100524809Listed by: LEVINER REALTY & APPRAISALS - New
 $249,500Active4 beds 3 baths2,166 sq. ft.
$249,500Active4 beds 3 baths2,166 sq. ft.1010 W Scotsdale Road, Laurinburg, NC 28352
MLS# 100524574Listed by: REALTY WORLD-GRAHAM/ GRUBBS & ASSOCIATES - New
 $80,000Active4 beds 1 baths1,322 sq. ft.
$80,000Active4 beds 1 baths1,322 sq. ft.710 Pine Street, Laurinburg, NC 28345
MLS# LP748210Listed by: GRANT-MURRAY HOMES - New
 $220,000Active3 beds 1 baths1,000 sq. ft.
$220,000Active3 beds 1 baths1,000 sq. ft.10981 Academy Road, Laurinburg, NC 28352
MLS# LP748442Listed by: BHHS ALL AMERICAN HOMES #2  $319,900Pending3 beds 3 baths2,240 sq. ft.
$319,900Pending3 beds 3 baths2,240 sq. ft.10840 Hasty Road, Laurinburg, NC 28352
MLS# LP748398Listed by: COLDWELL BANKER PREMIER TEAM REALTY- New
 $295,000Active4 beds 4 baths2,667 sq. ft.
$295,000Active4 beds 4 baths2,667 sq. ft.12460 Angus Drive, Laurinburg, NC 28352
MLS# 100523731Listed by: MAISON REALTY GROUP  $72,000Pending2 beds 1 baths1,515 sq. ft.
$72,000Pending2 beds 1 baths1,515 sq. ft.110 First Street, Laurinburg, NC 28352
MLS# 100523578Listed by: HASTY REALTY
