1013 Greymoss Lane Se, Leland, NC 28451
Local realty services provided by:ERA Strother Real Estate
1013 Greymoss Lane Se,Leland, NC 28451
$749,500
- 4 Beds
- 4 Baths
- 2,542 sq. ft.
- Single family
- Pending
Listed by: laura mathis
Office: coldwell banker sea coast advantage-leland
MLS#:100542294
Source:NC_CCAR
Price summary
- Price:$749,500
- Price per sq. ft.:$294.85
About this home
If you're looking for a showplace, this extraordinary custom farmhouse is highly admired throughout the neighborhood. Situated on an oversized corner lot close to the amenities, the rocking chair front porch invites you in. Enter the foyer through the 8' French doors and admire the high ceilings, craftsman details and luxury vinyl plank flooring throughout. Spacious open floor plan from the dining room to the great room featuring a gas fireplace flanked by lighted built-ins. Transition to the gourmet kitchen, highlighted by a magnificent island, granite countertops, custom cabinetry & under cabinet lighting. The walk-in butler's pantry provides additional storage & convenience. The primary suite features a lighted tray ceiling & private spa-like bath with a luxurious walk-in shower, freestanding tub, two vanities, + water closet. Continue to the generous walk-in closet with wooden shelving. Two additional bedrooms, Jack & Jill bath plus a powder room & laundry room finish the first floor. The upstairs bonus room has a full bath, walk in closet with cubbies, and is perfect as a guest suite, office or craft space. Outdoor entertaining begins with the telescoping glass doors opening to a 28' covered back porch including a wall mounted TV & continues to the custom paver patio perfect for a firepit + concrete table & benches to remain. Backyard privacy fence with mature trees provides a serene backdrop for daily living. Additional features: oversized 2-car garage + storage, irrigation well, exposed rafters, & Bahama shutter. Neighborhood amenities + low HOA dues include: 2 outdoor & an indoor salt water pool, 2 clubhouses, fitness facility, library, game room, locker rooms, tennis/pickle-ball/basketball, playground, picnic/grilling area, soccer field, sidewalks, streetlights & social activities. Magnolia Greens has a 27-hole golf course with pro shop & restaurant. Convenient to shopping, dining, & medical offices. Only 10 mins to Downtown Wilmington & 30 mins to beaches
Contact an agent
Home facts
- Year built:2020
- Listing ID #:100542294
- Added:91 day(s) ago
- Updated:February 20, 2026 at 08:49 AM
Rooms and interior
- Bedrooms:4
- Total bathrooms:4
- Full bathrooms:3
- Half bathrooms:1
- Living area:2,542 sq. ft.
Heating and cooling
- Cooling:Central Air, Heat Pump, Zoned
- Heating:Electric, Fireplace(s), Heat Pump, Heating, Zoned
Structure and exterior
- Roof:Architectural Shingle
- Year built:2020
- Building area:2,542 sq. ft.
- Lot area:0.51 Acres
Schools
- High school:North Brunswick
- Middle school:Leland
- Elementary school:Town Creek
Utilities
- Water:Water Connected
- Sewer:Sewer Connected
Finances and disclosures
- Price:$749,500
- Price per sq. ft.:$294.85
New listings near 1013 Greymoss Lane Se
- New
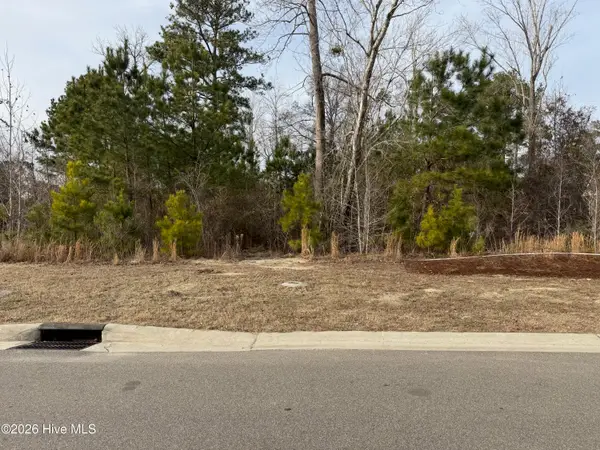 $225,000Active0.4 Acres
$225,000Active0.4 Acres3422 Belle Meade Way Ne, Leland, NC 28451
MLS# 100555555Listed by: THE BLUFFS REAL ESTATE COMPANY - New
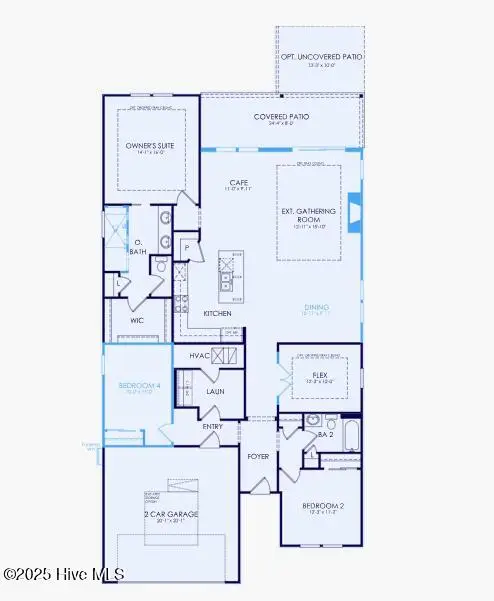 $554,985Active3 beds 2 baths1,969 sq. ft.
$554,985Active3 beds 2 baths1,969 sq. ft.7612 Gorse Drive, Leland, NC 28479
MLS# 100555567Listed by: PULTE HOME COMPANY 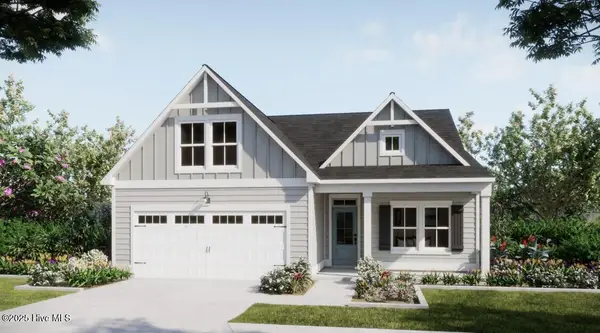 $415,812Pending3 beds 2 baths1,675 sq. ft.
$415,812Pending3 beds 2 baths1,675 sq. ft.7024 Marsh Shore #156, Leland, NC 28451
MLS# 100555576Listed by: COLDWELL BANKER SEA COAST ADVANTAGE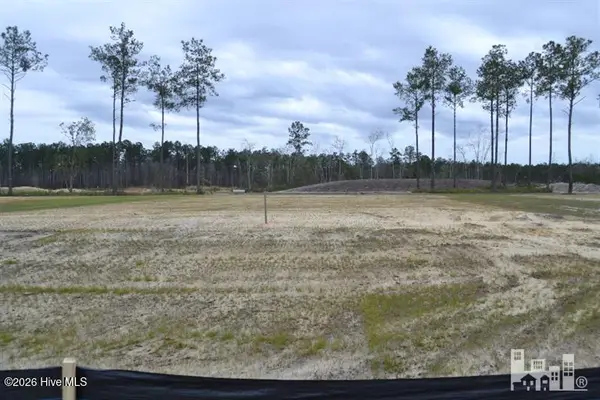 $195,000Pending0.24 Acres
$195,000Pending0.24 Acres4425 Fantail Drive, Leland, NC 28451
MLS# 100555519Listed by: BRUNSWICK FOREST REALTY, LLC- New
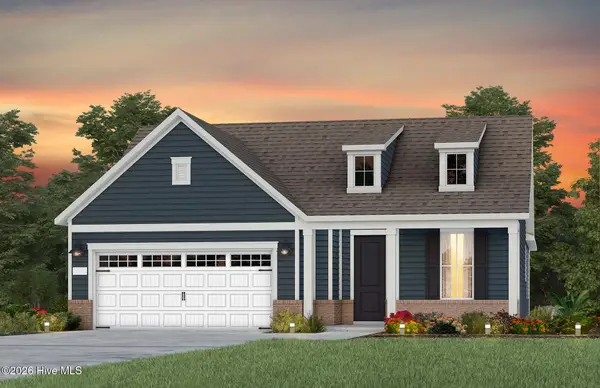 $547,910Active2 beds 2 baths1,872 sq. ft.
$547,910Active2 beds 2 baths1,872 sq. ft.7603 Gorse Drive, Leland, NC 28479
MLS# 100555524Listed by: PULTE HOME COMPANY - New
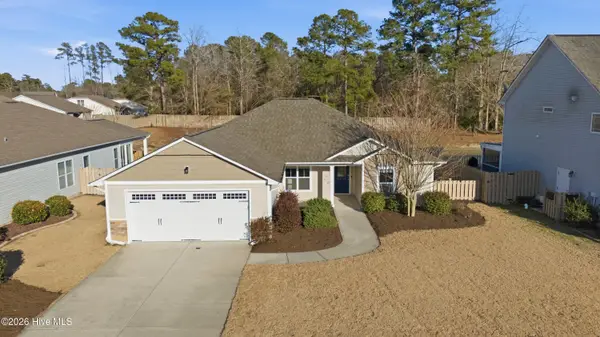 $318,000Active3 beds 2 baths1,438 sq. ft.
$318,000Active3 beds 2 baths1,438 sq. ft.1214 Dunlop Drive Ne, Leland, NC 28451
MLS# 100555547Listed by: INTRACOASTAL REALTY CORP - New
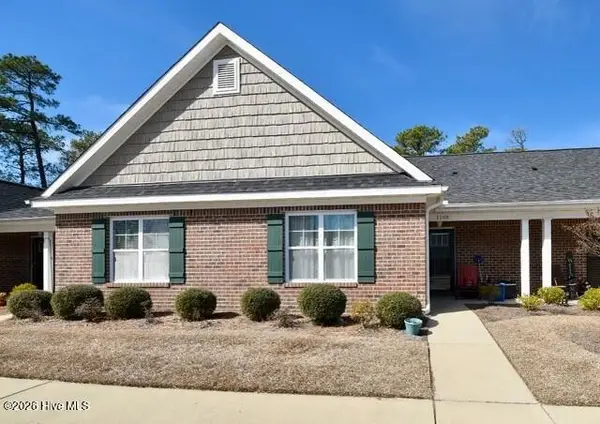 $244,980Active2 beds 2 baths1,232 sq. ft.
$244,980Active2 beds 2 baths1,232 sq. ft.1109 Bridgeport Way, Leland, NC 28451
MLS# 100555457Listed by: COLDWELL BANKER SEA COAST ADVANTAGE - New
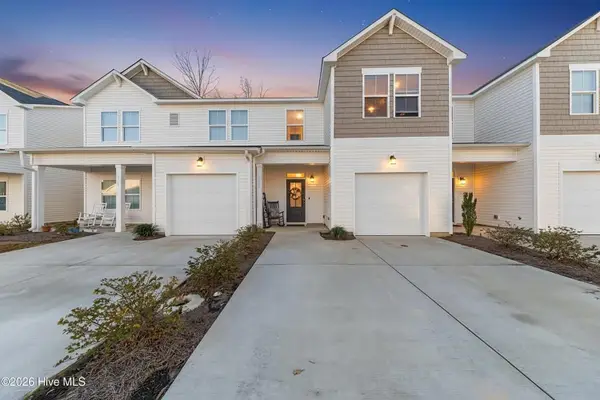 $272,500Active3 beds 3 baths1,579 sq. ft.
$272,500Active3 beds 3 baths1,579 sq. ft.3029 Portico Court, Leland, NC 28451
MLS# 100555371Listed by: DISCOVER NC HOMES - Open Fri, 4 to 6pmNew
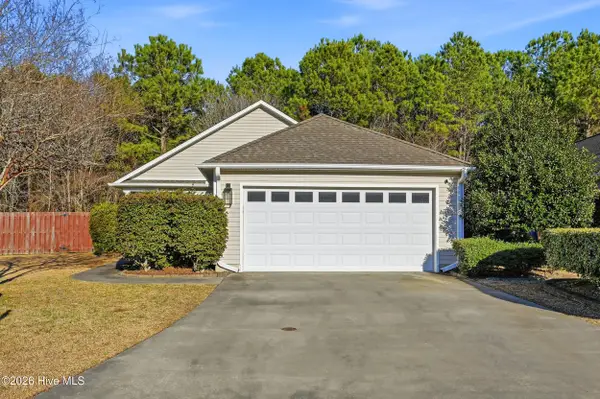 $325,000Active3 beds 2 baths1,384 sq. ft.
$325,000Active3 beds 2 baths1,384 sq. ft.2423 Red Maple Circle, Leland, NC 28451
MLS# 100555360Listed by: KELLER WILLIAMS INNOVATE-WILMINGTON - New
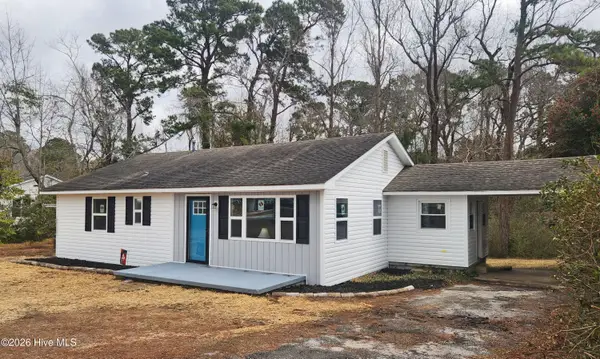 $310,400Active3 beds 2 baths1,364 sq. ft.
$310,400Active3 beds 2 baths1,364 sq. ft.132 S Navassa Road, Leland, NC 28451
MLS# 100555298Listed by: CLEAR BLUE REAL ESTATE, LLC

