1042 Paddington Avenue Ne, Leland, NC 28451
Local realty services provided by:ERA Strother Real Estate
1042 Paddington Avenue Ne,Leland, NC 28451
$424,850
- 4 Beds
- 3 Baths
- 2,081 sq. ft.
- Single family
- Pending
Listed by: stevens fine homes team, jenna parker
Office: coldwell banker sea coast advantage
MLS#:100540566
Source:NC_CCAR
Price summary
- Price:$424,850
- Price per sq. ft.:$204.16
About this home
A rare opportunity to own a new construction home in the heart of Leland with no HOA! Located in the established community of Parkwood Estates with easy access to local schools, parks, shopping and the flexibility of no HOA! The popular ''Mt. Vernon'' plan by Stevens Fine Homes offers 4 bedrooms, 2.5 baths, rear covered porch, an inviting fireplace, a finished 2-car garage & is situated on a homesite measuring just under 1/4 of an acre. The gorgeous kitchen features soft-close, 42'' cabinetry, ''Pitaya white'' granite countertops, tile backsplash, a lighted pantry, and more! The inviting great room features an inviting fireplace, while the formal dining room provides a lovely space to entertain. The bright breakfast area lends access to the peaceful rear covered porch. Upstairs, you'll find the comfortable primary suite featuring a trey ceiling & an attached bath with a double vanity with quartz counters, a walk in shower & separate soaking tub, water closet, linen closet, and walk-in closet. Three additional bedrooms, a well-appointed guest bath, and the laundry room complete the second floor. Thoughtfully curated by our in-house designer, elevated finishes include elevated lighting, luxury vinyl plank flooring throughout the main floor, 5'' baseboards, exterior coach & flood lights, gutters and more! Please note that photos shown are of a previously built similar home & are for representative purposes. Options & finishes may vary. Home is under construction & estimated to reach completion in March, 2026. Date is an estimate & subject to change
Contact an agent
Home facts
- Year built:2025
- Listing ID #:100540566
- Added:94 day(s) ago
- Updated:February 10, 2026 at 08:53 AM
Rooms and interior
- Bedrooms:4
- Total bathrooms:3
- Full bathrooms:2
- Half bathrooms:1
- Living area:2,081 sq. ft.
Heating and cooling
- Cooling:Central Air
- Heating:Electric, Forced Air, Heating
Structure and exterior
- Roof:Architectural Shingle
- Year built:2025
- Building area:2,081 sq. ft.
- Lot area:0.24 Acres
Schools
- High school:North Brunswick
- Middle school:Leland
- Elementary school:Lincoln
Utilities
- Water:Water Connected
- Sewer:Sewer Connected
Finances and disclosures
- Price:$424,850
- Price per sq. ft.:$204.16
New listings near 1042 Paddington Avenue Ne
- New
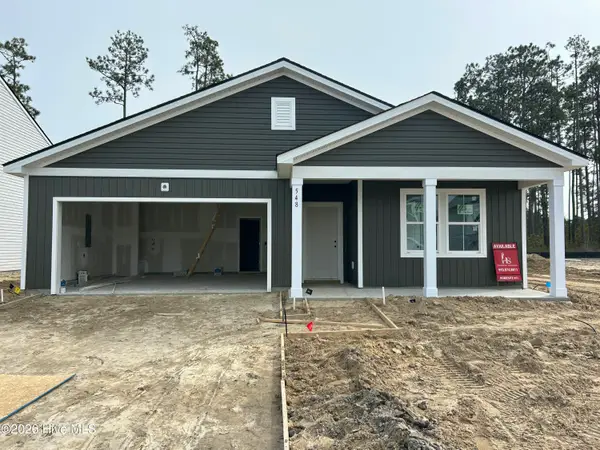 $374,140Active4 beds 2 baths1,775 sq. ft.
$374,140Active4 beds 2 baths1,775 sq. ft.548 Coronado Avenue Se, Leland, NC 28451
MLS# 100554010Listed by: PULTE HOME COMPANY - New
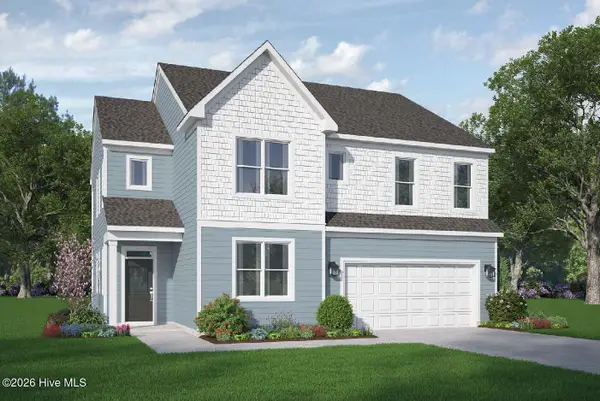 $408,400Active4 beds 3 baths2,525 sq. ft.
$408,400Active4 beds 3 baths2,525 sq. ft.1269 Newbold Dr, #78, Leland, NC 28451
MLS# 100554020Listed by: COLDWELL BANKER SEA COAST ADVANTAGE - New
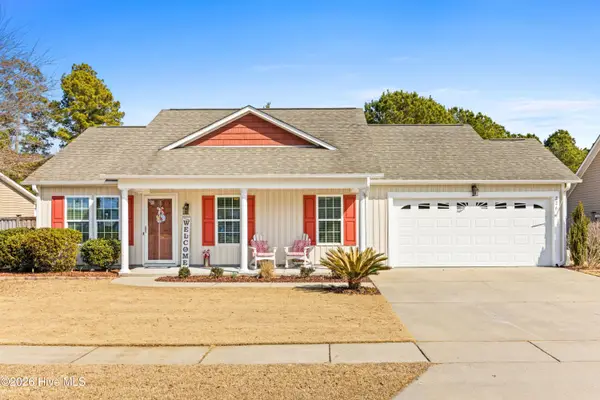 $334,900Active3 beds 2 baths1,451 sq. ft.
$334,900Active3 beds 2 baths1,451 sq. ft.226 Tylers Cove Way, Winnabow, NC 28479
MLS# 100554021Listed by: INTRACOASTAL REALTY CORP - Open Sat, 12 to 2pmNew
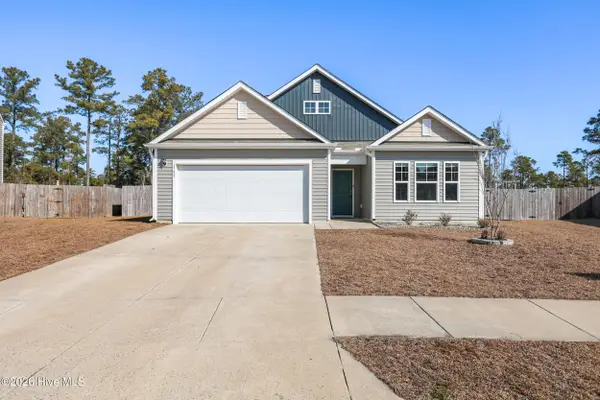 $384,000Active4 beds 3 baths2,430 sq. ft.
$384,000Active4 beds 3 baths2,430 sq. ft.1751 Fox Trace Circle, Leland, NC 28451
MLS# 100554034Listed by: INTRACOASTAL REALTY CORPORATION - Open Sun, 1 to 3pmNew
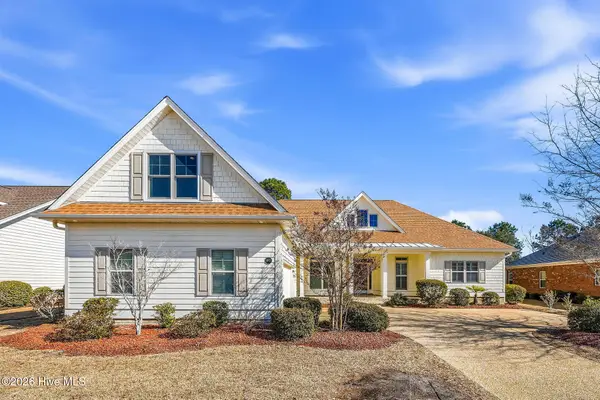 $674,900Active3 beds 4 baths2,807 sq. ft.
$674,900Active3 beds 4 baths2,807 sq. ft.1173 Leesburg Drive, Leland, NC 28451
MLS# 100553978Listed by: KELLER WILLIAMS INNOVATE-WILMINGTON - Open Fri, 4 to 6pmNew
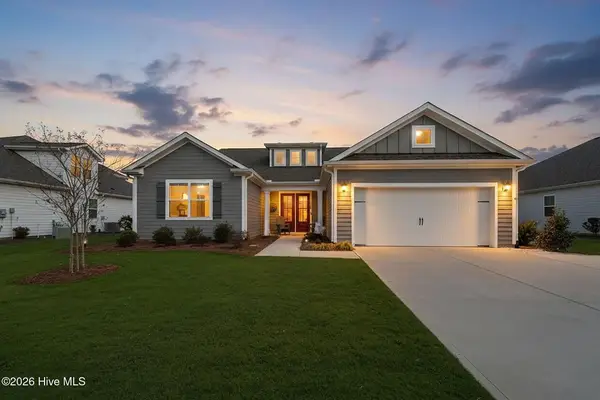 $547,900Active3 beds 3 baths2,191 sq. ft.
$547,900Active3 beds 3 baths2,191 sq. ft.7776 Harrier Circle, Leland, NC 28451
MLS# 100554003Listed by: BLUECOAST REALTY CORPORATION - New
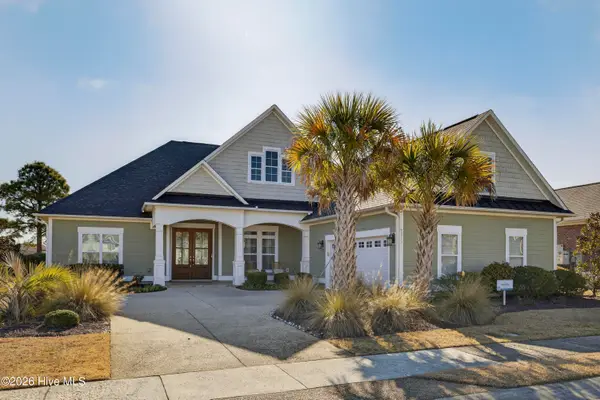 $924,900Active3 beds 6 baths3,423 sq. ft.
$924,900Active3 beds 6 baths3,423 sq. ft.2215 Meadow Holly Trail Ne, Leland, NC 28451
MLS# 100553902Listed by: COMPASS POINTE REALTY, LLC - New
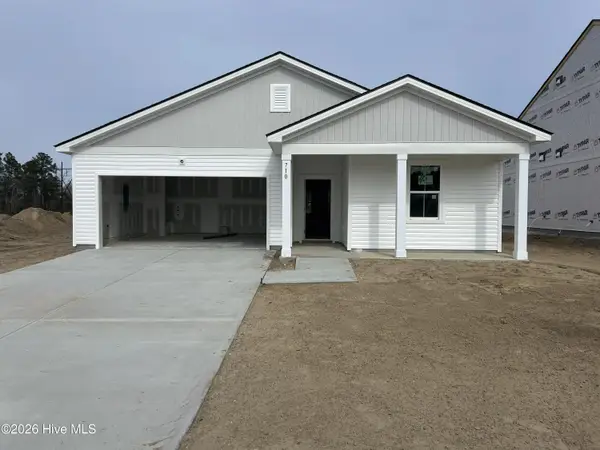 $367,940Active3 beds 2 baths1,510 sq. ft.
$367,940Active3 beds 2 baths1,510 sq. ft.710 Tahoe Ridge Drive Se, Leland, NC 28451
MLS# 100553878Listed by: PULTE HOME COMPANY - New
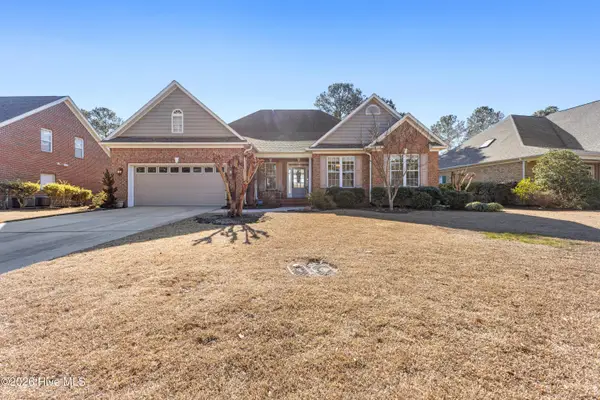 $579,000Active3 beds 3 baths2,220 sq. ft.
$579,000Active3 beds 3 baths2,220 sq. ft.1117 Hampton Pines Court, Leland, NC 28451
MLS# 100553841Listed by: INTRACOASTAL REALTY CORPORATION - New
 $775,000Active3 beds 3 baths2,770 sq. ft.
$775,000Active3 beds 3 baths2,770 sq. ft.4271 Cobleskill Drive, Leland, NC 28451
MLS# 100553461Listed by: BERKSHIRE HATHAWAY HOMESERVICES CAROLINA PREMIER PROPERTIES

