1086 Hanson Drive, Leland, NC 28451
Local realty services provided by:ERA Strother Real Estate
1086 Hanson Drive,Leland, NC 28451
$299,000
- 3 Beds
- 2 Baths
- 1,387 sq. ft.
- Single family
- Active
Listed by: rose poe
Office: dream finders realty llc.
MLS#:100525934
Source:NC_CCAR
Price summary
- Price:$299,000
- Price per sq. ft.:$215.57
About this home
Step into a life of comfort and tranquility in a home that's as welcoming as it is beautiful. The Nest plan by Dream Finders Homes is a stunning ranch-style home which boasts an open-concept layout, perfect for creating lasting memories with family and friends. With 3 spacious bedrooms and 2 bathrooms, every inch of this home is designed with your lifestyle in mind. The primary suite is your personal oasis, featuring a walk-in shower paired with dual sinks, and a spacious wardrobe closet. Step outside to the covered back porch providing relaxation and tranquility. This home comes equipped with thoughtful touches such as quartz countertops, refrigerator, washer, and dryer, luxury resilient vinyl plank floors throughout and MORE! The Nest offers not just a house - come and see how this home can bring your dreams to life!
Discover East Lake, a vibrant new community in Leland! You will find thoughtfully designed homes paired with modern amenities including a pool, clubhouse, dog park, pickleball and more!! Neighborhood built for comfort, connection, and convenience, East Lake is 10 minutes to charming historic downtown Wilmington, Leland Town Center, Waterford Shops and more!
This home will be completed in March. An exceptional home in an unbeatable location awaits where your family will enjoy the perfect blend of coastal charm and modern comfort.
Contact an agent
Home facts
- Year built:2025
- Listing ID #:100525934
- Added:176 day(s) ago
- Updated:February 10, 2026 at 11:00 PM
Rooms and interior
- Bedrooms:3
- Total bathrooms:2
- Full bathrooms:2
- Living area:1,387 sq. ft.
Heating and cooling
- Cooling:Central Air
- Heating:Electric, Heat Pump, Heating
Structure and exterior
- Roof:Shingle
- Year built:2025
- Building area:1,387 sq. ft.
- Lot area:0.12 Acres
Schools
- High school:North Brunswick
- Middle school:Town Creek
- Elementary school:Town Creek
Utilities
- Water:Water Connected
- Sewer:Sewer Connected
Finances and disclosures
- Price:$299,000
- Price per sq. ft.:$215.57
New listings near 1086 Hanson Drive
- New
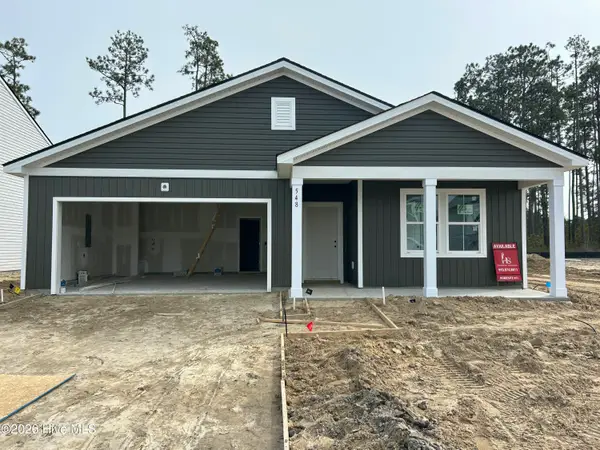 $374,140Active4 beds 2 baths1,775 sq. ft.
$374,140Active4 beds 2 baths1,775 sq. ft.548 Coronado Avenue Se, Leland, NC 28451
MLS# 100554010Listed by: PULTE HOME COMPANY - New
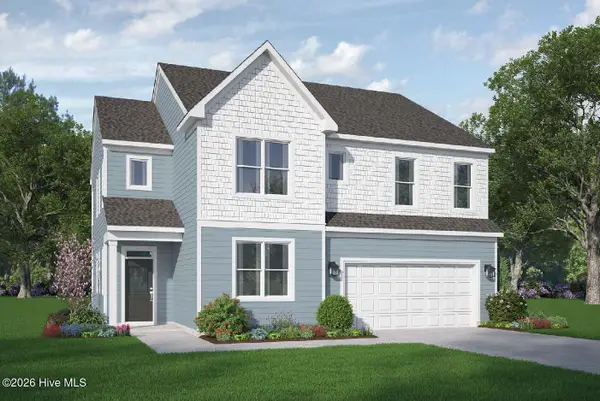 $408,400Active4 beds 3 baths2,525 sq. ft.
$408,400Active4 beds 3 baths2,525 sq. ft.1269 Newbold Dr, #78, Leland, NC 28451
MLS# 100554020Listed by: COLDWELL BANKER SEA COAST ADVANTAGE - New
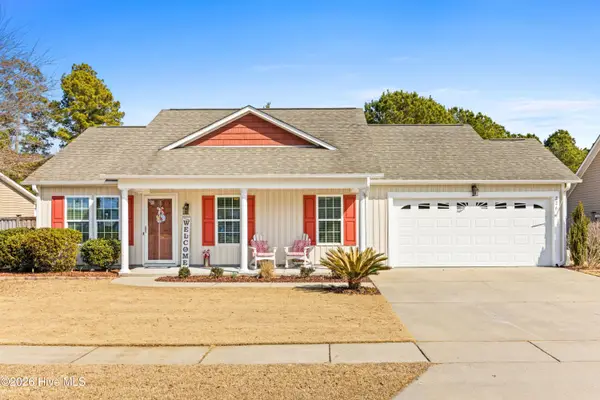 $334,900Active3 beds 2 baths1,451 sq. ft.
$334,900Active3 beds 2 baths1,451 sq. ft.226 Tylers Cove Way, Winnabow, NC 28479
MLS# 100554021Listed by: INTRACOASTAL REALTY CORP - Open Sat, 12 to 2pmNew
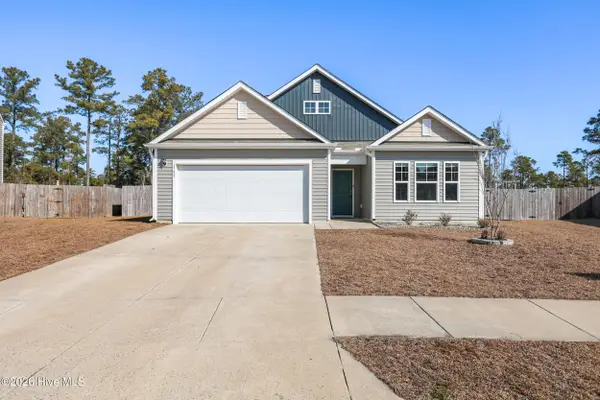 $384,000Active4 beds 3 baths2,430 sq. ft.
$384,000Active4 beds 3 baths2,430 sq. ft.1751 Fox Trace Circle, Leland, NC 28451
MLS# 100554034Listed by: INTRACOASTAL REALTY CORPORATION - Open Sun, 1 to 3pmNew
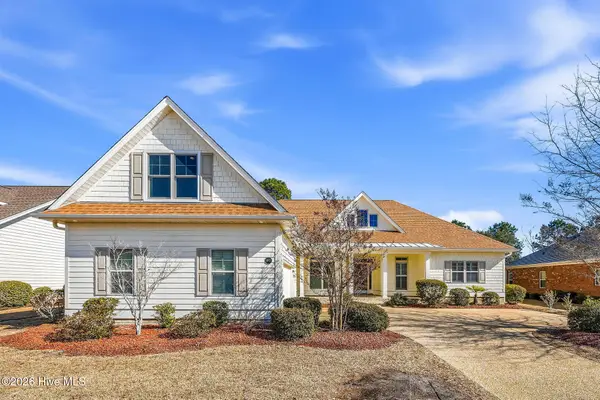 $674,900Active3 beds 4 baths2,807 sq. ft.
$674,900Active3 beds 4 baths2,807 sq. ft.1173 Leesburg Drive, Leland, NC 28451
MLS# 100553978Listed by: KELLER WILLIAMS INNOVATE-WILMINGTON - Open Fri, 4 to 6pmNew
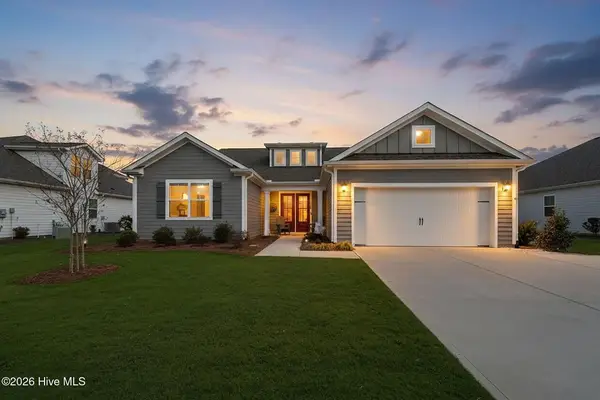 $547,900Active3 beds 3 baths2,191 sq. ft.
$547,900Active3 beds 3 baths2,191 sq. ft.7776 Harrier Circle, Leland, NC 28451
MLS# 100554003Listed by: BLUECOAST REALTY CORPORATION - New
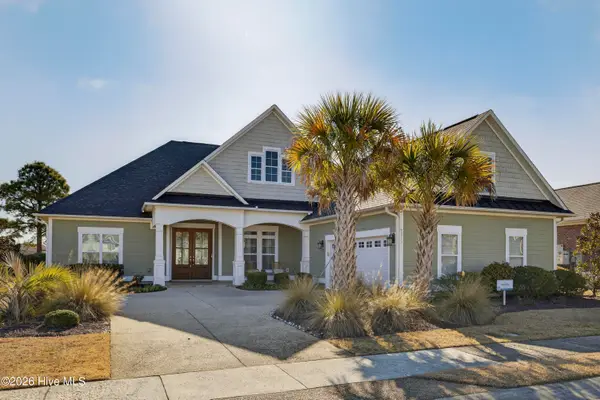 $924,900Active3 beds 6 baths3,423 sq. ft.
$924,900Active3 beds 6 baths3,423 sq. ft.2215 Meadow Holly Trail Ne, Leland, NC 28451
MLS# 100553902Listed by: COMPASS POINTE REALTY, LLC - Open Fri, 3:30 to 5:30pmNew
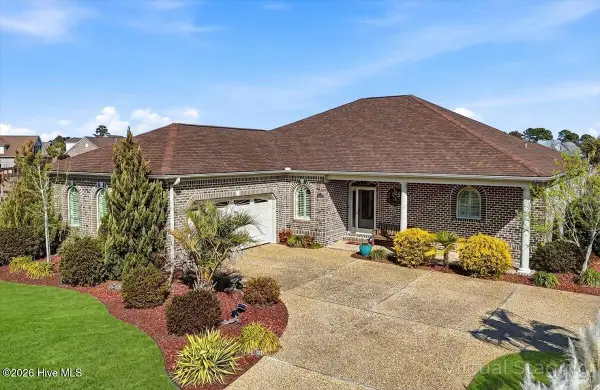 $689,000Active3 beds 3 baths2,285 sq. ft.
$689,000Active3 beds 3 baths2,285 sq. ft.1306 Wingfield Court, Leland, NC 28451
MLS# 100553917Listed by: INTRACOASTAL REALTY CORPORATION - New
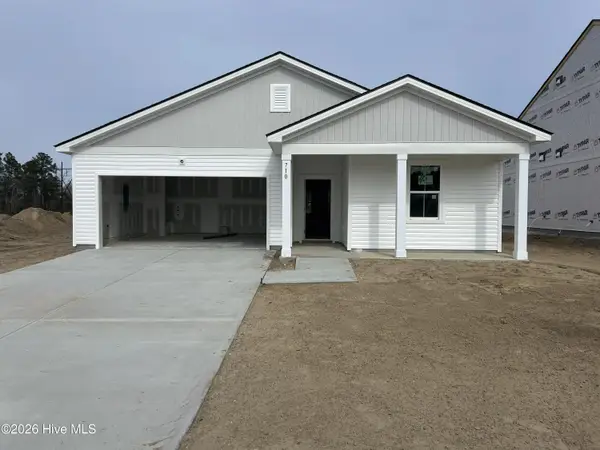 $367,940Active3 beds 2 baths1,510 sq. ft.
$367,940Active3 beds 2 baths1,510 sq. ft.710 Tahoe Ridge Drive Se, Leland, NC 28451
MLS# 100553878Listed by: PULTE HOME COMPANY - New
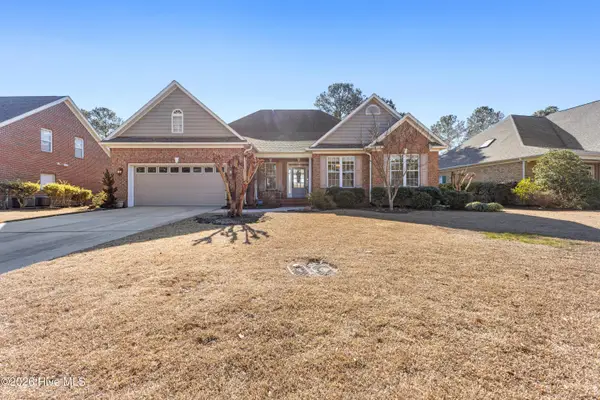 $579,000Active3 beds 3 baths2,220 sq. ft.
$579,000Active3 beds 3 baths2,220 sq. ft.1117 Hampton Pines Court, Leland, NC 28451
MLS# 100553841Listed by: INTRACOASTAL REALTY CORPORATION

