1106 Garden Club Way, Leland, NC 28451
Local realty services provided by:ERA Strother Real Estate
1106 Garden Club Way,Leland, NC 28451
$469,600
- 3 Beds
- 2 Baths
- 1,828 sq. ft.
- Single family
- Active
Listed by: bob w mccorkle
Office: intracoastal realty corp
MLS#:100542257
Source:NC_CCAR
Price summary
- Price:$469,600
- Price per sq. ft.:$256.89
About this home
Welcome home to 1106 Garden Club Way — located in Waterford of the Carolinas, Leland's premier gated community. This beautifully renovated all-brick, three-bedroom, two-bath home sits on a quiet, no-through-traffic street just steps from one of Waterford's renowned walking paths.
Inside, you'll find a comprehensive 2025 renovation featuring new flooring, updated lighting throughout, and a spacious open layout ideal for everyday living and entertaining. The completely redesigned kitchen includes brand-new solid wood cabinets with stylish pulls, high-tier quartz countertops, an upscale tiled backsplash, GE stainless steel appliances, and ample overhead lighting.
The bright, enclosed sunroom has also been fully reimagined with new double-pane windows, a security door, and fresh tile flooring — a perfect extension of the main living space. The large master suite stands out with a high trey ceiling, walk-in closet, and direct access to the sunroom. The luxurious master bath features a freestanding tub, quartz vanity, tiled shower, and elegant marble hexagon flooring in soft, neutral tones.
Two additional sunny bedrooms are ideal for family, guests, or office space. The second full bath mirrors the luxury of the master with new tile, vanity, and quartz countertop.
Outside, enjoy new landscaping, a plush fully fenced backyard, and a large patio perfect for outdoor living. The attached two-car garage offers additional attic storage via pull-down stairs.
Living in Waterford means access to resort-style amenities, including miles of walking paths, paddle lake and canals, tennis and pickleball courts, a beach-entry pool, fitness center, clubhouse, playground, bocce ball, and more. All of this is just minutes from Leland's shopping, dining, medical providers, Brunswick beaches, and historic downtown Wilmington.
This one-of-a-kind, fully renovated home truly has it all.
Contact an agent
Home facts
- Year built:2006
- Listing ID #:100542257
- Added:96 day(s) ago
- Updated:February 25, 2026 at 11:30 AM
Rooms and interior
- Bedrooms:3
- Total bathrooms:2
- Full bathrooms:2
- Living area:1,828 sq. ft.
Heating and cooling
- Cooling:Central Air, Heat Pump
- Heating:Electric, Fireplace(s), Heat Pump, Heating
Structure and exterior
- Roof:Architectural Shingle
- Year built:2006
- Building area:1,828 sq. ft.
- Lot area:0.27 Acres
Schools
- High school:North Brunswick
- Middle school:Leland
- Elementary school:Town Creek
Utilities
- Water:Water Connected
- Sewer:Sewer Connected
Finances and disclosures
- Price:$469,600
- Price per sq. ft.:$256.89
New listings near 1106 Garden Club Way
- New
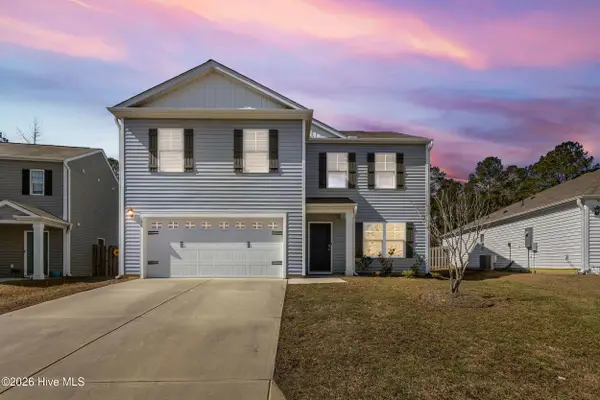 $365,000Active3 beds 3 baths2,385 sq. ft.
$365,000Active3 beds 3 baths2,385 sq. ft.756 Buckeye Road Ne, Leland, NC 28451
MLS# 100556435Listed by: COLDWELL BANKER SEA COAST ADVANTAGE 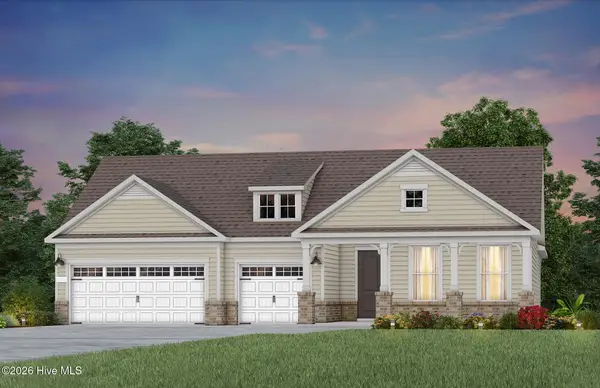 $706,330Pending3 beds 4 baths2,859 sq. ft.
$706,330Pending3 beds 4 baths2,859 sq. ft.9114 Spearmint Court, Leland, NC 28479
MLS# 100556416Listed by: PULTE HOME COMPANY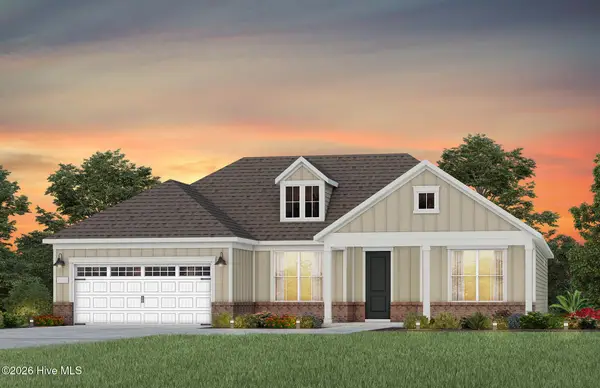 $675,775Pending3 beds 3 baths2,179 sq. ft.
$675,775Pending3 beds 3 baths2,179 sq. ft.6084 Greater Burdock Court, Leland, NC 28479
MLS# 100556394Listed by: PULTE HOME COMPANY- New
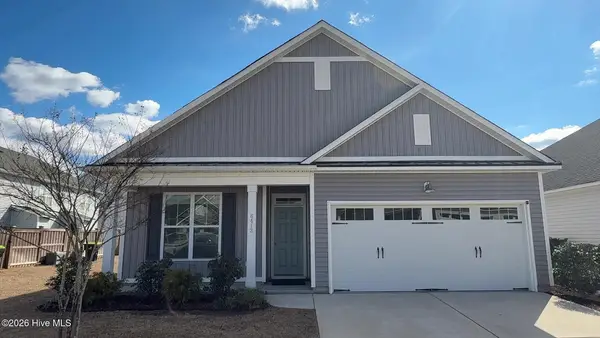 $339,000Active3 beds 2 baths1,506 sq. ft.
$339,000Active3 beds 2 baths1,506 sq. ft.6413 Pinnacle Point, Winnabow, NC 28479
MLS# 100556370Listed by: EXP REALTY - New
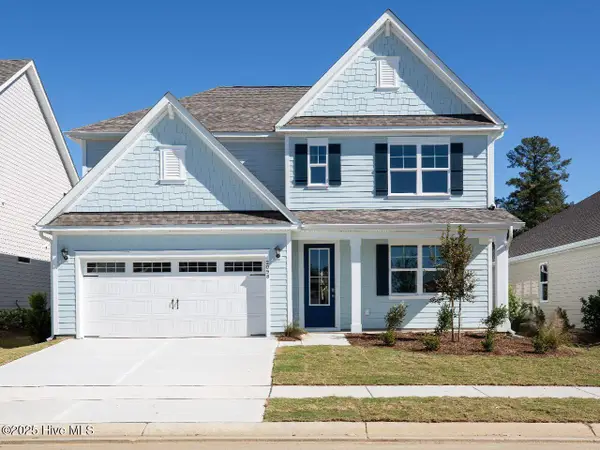 $499,890Active4 beds 3 baths3,129 sq. ft.
$499,890Active4 beds 3 baths3,129 sq. ft.8651 Blue Haw Way #Lot 134, Leland, NC 28451
MLS# 100556353Listed by: D.R. HORTON, INC - New
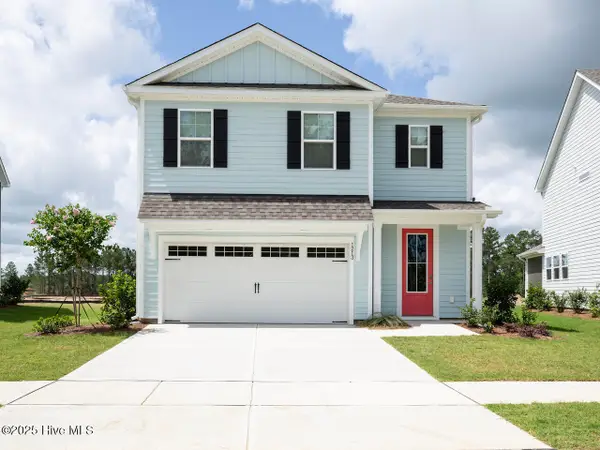 $418,840Active4 beds 3 baths2,362 sq. ft.
$418,840Active4 beds 3 baths2,362 sq. ft.3314 Summer Tanager Lane #Lot 52, Leland, NC 28451
MLS# 100556362Listed by: D.R. HORTON, INC 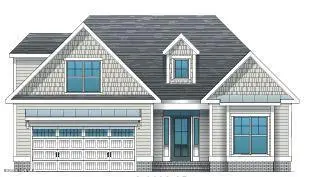 $654,500Pending3 beds 3 baths2,129 sq. ft.
$654,500Pending3 beds 3 baths2,129 sq. ft.4361 Fantail Drive, Leland, NC 28451
MLS# 100556306Listed by: BRUNSWICK FOREST REALTY, LLC- Open Sat, 2 to 4pmNew
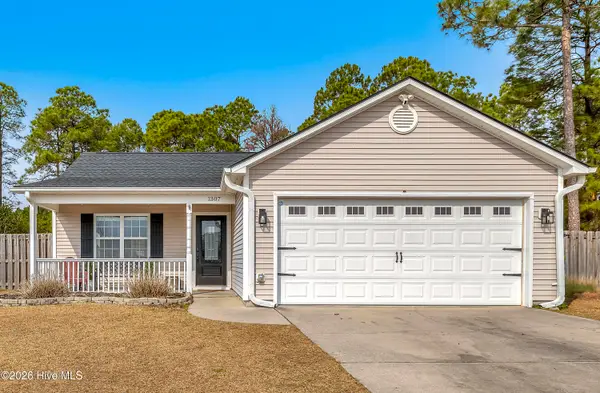 $315,000Active3 beds 2 baths1,302 sq. ft.
$315,000Active3 beds 2 baths1,302 sq. ft.1307 Parkland Way, Leland, NC 28451
MLS# 100556302Listed by: BLUECOAST REALTY CORPORATION - New
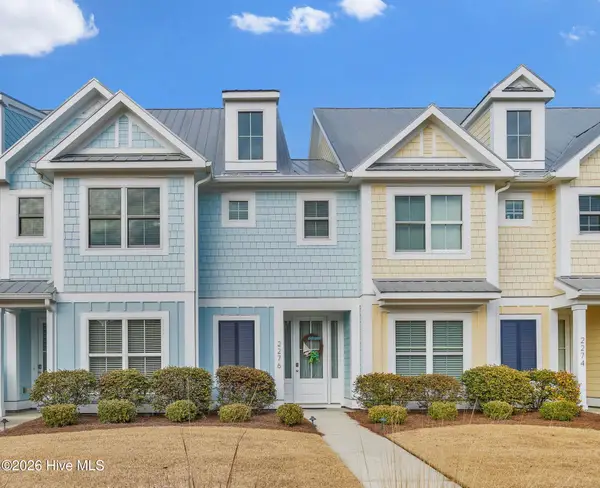 $429,000Active4 beds 4 baths2,183 sq. ft.
$429,000Active4 beds 4 baths2,183 sq. ft.2276 Low Country Boulevard, Leland, NC 28451
MLS# 100556284Listed by: SOUTHERN REALTY ADVANTAGE LLC - New
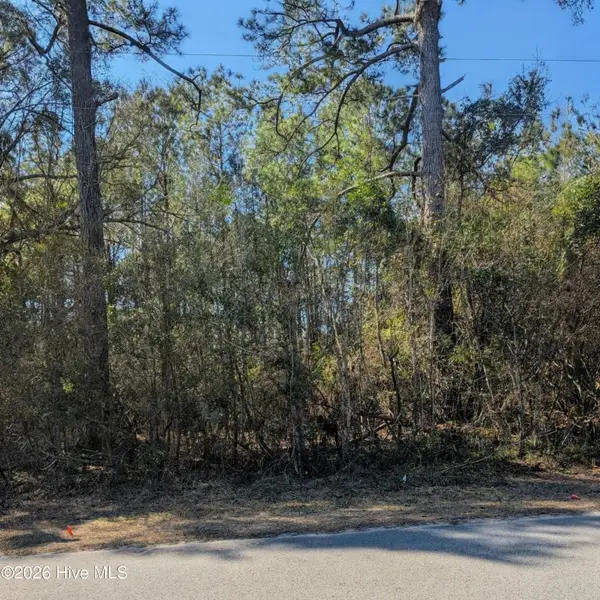 $38,500Active0.38 Acres
$38,500Active0.38 Acres437 Colony Lane Se, Leland, NC 28451
MLS# 100556157Listed by: CAROLINA RETREATS VACATIONS LLC

