1160 Indigo Bunting Drive #Lot 64, Leland, NC 28451
Local realty services provided by:ERA Strother Real Estate
1160 Indigo Bunting Drive #Lot 64,Leland, NC 28451
$419,999
- 4 Beds
- 2 Baths
- 1,983 sq. ft.
- Single family
- Active
Listed by: team d.r. horton
Office: d.r. horton, inc
MLS#:100518434
Source:NC_CCAR
Price summary
- Price:$419,999
- Price per sq. ft.:$211.8
About this home
Welcome to Indigo Preserve! Our newest community right next to Brunswick Forest. The Litchfield floorplan is perfect for one-story living and entertaining and features 11 ft ceilings. The huge screened-in patio sits right off of the main dining area and kitchen that features a walk-in pantry, and stainless-steel appliances! Luxury vinyl plank flooring is included throughout the home to handle all your beach days year-round. The owner's suite features a step-in 5-foot shower and dual vanity. This new home comes equipped with an included smart home system with a 7'' touch screen that controls your front door digital lock, front porch light, z-wave thermostat and video doorbell. The system is also controlled via voice command and an included phone app for remote use. This beautiful new community will have a pool, playground, outdoor fitness trails, pickle ball courts, fire pits, an open-air pavilion and sidewalks. Indigo Preserve is minutes from Brunswick Forest Village with local restaurants, shopping, and daily conveniences right around the corner. Come see us today and make us home!
Contact an agent
Home facts
- Year built:2025
- Listing ID #:100518434
- Added:227 day(s) ago
- Updated:February 23, 2026 at 11:19 AM
Rooms and interior
- Bedrooms:4
- Total bathrooms:2
- Full bathrooms:2
- Living area:1,983 sq. ft.
Heating and cooling
- Cooling:Central Air, Heat Pump
- Heating:Electric, Heat Pump, Heating
Structure and exterior
- Roof:Architectural Shingle
- Year built:2025
- Building area:1,983 sq. ft.
- Lot area:0.14 Acres
Schools
- High school:North Brunswick
- Middle school:Leland
- Elementary school:Town Creek
Finances and disclosures
- Price:$419,999
- Price per sq. ft.:$211.8
New listings near 1160 Indigo Bunting Drive #Lot 64
- New
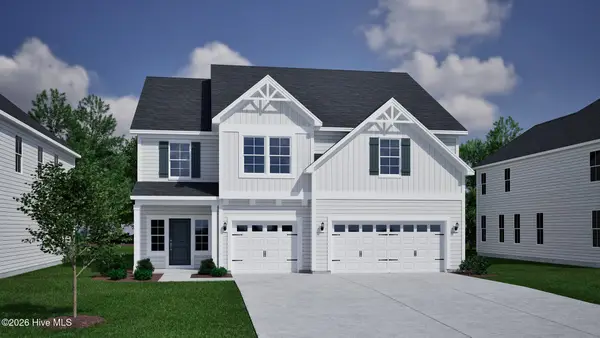 $619,398Active5 beds 4 baths3,437 sq. ft.
$619,398Active5 beds 4 baths3,437 sq. ft.6735 Fellowship Drive, Leland, NC 28451
MLS# 100556058Listed by: MUNGO HOMES - New
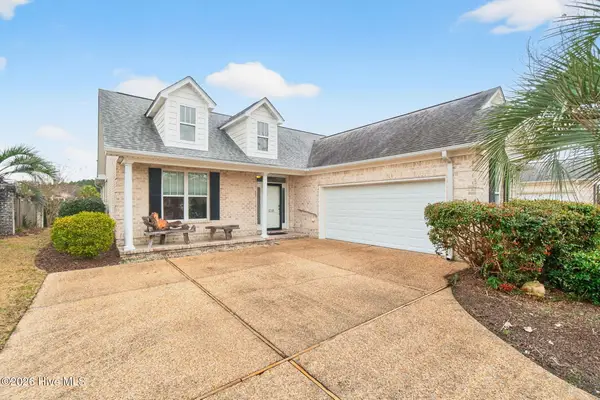 $399,000Active3 beds 2 baths1,498 sq. ft.
$399,000Active3 beds 2 baths1,498 sq. ft.1018 Garden Club Way, Leland, NC 28451
MLS# 100556001Listed by: INTRACOASTAL REALTY - New
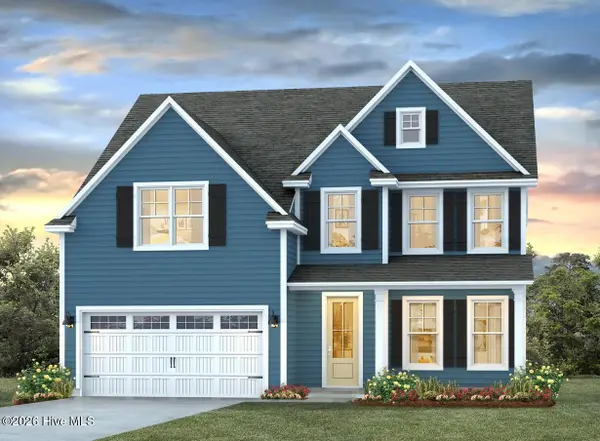 $459,890Active5 beds 3 baths2,644 sq. ft.
$459,890Active5 beds 3 baths2,644 sq. ft.577 High Ridge Road #Lot 117, Leland, NC 28451
MLS# 100556009Listed by: D.R. HORTON, INC - New
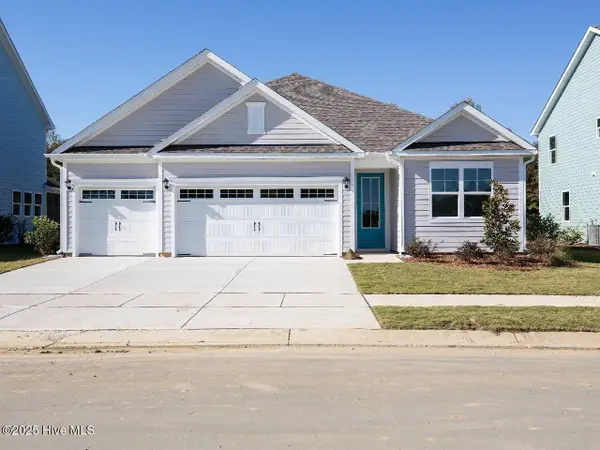 $445,790Active3 beds 4 baths1,941 sq. ft.
$445,790Active3 beds 4 baths1,941 sq. ft.510 Tea Tree Circle #Lot 139, Navassa, NC 28451
MLS# 100555997Listed by: D.R. HORTON, INC - New
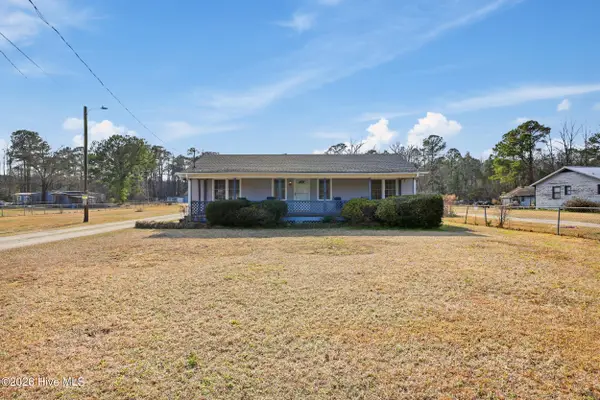 $350,000Active2 beds 1 baths1,511 sq. ft.
$350,000Active2 beds 1 baths1,511 sq. ft.1703 Leland School Road Ne, Leland, NC 28451
MLS# 100555953Listed by: COLDWELL BANKER SEA COAST ADVANTAGE - New
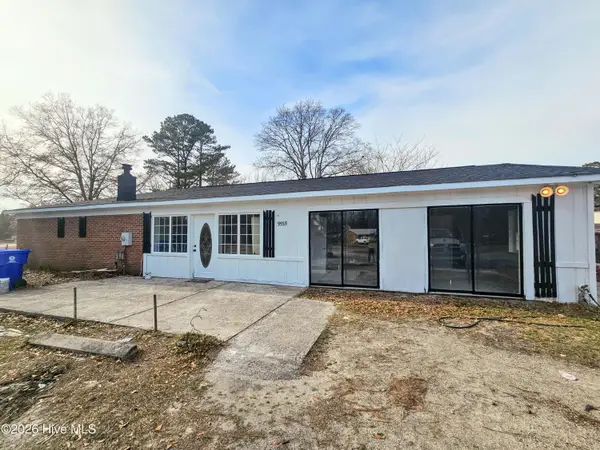 $340,000Active5 beds 3 baths2,310 sq. ft.
$340,000Active5 beds 3 baths2,310 sq. ft.9535 Blake Circle Ne, Leland, NC 28451
MLS# 100555957Listed by: BERKSHIRE HATHAWAY HOMESERVICES CAROLINA PREMIER PROPERTIES - New
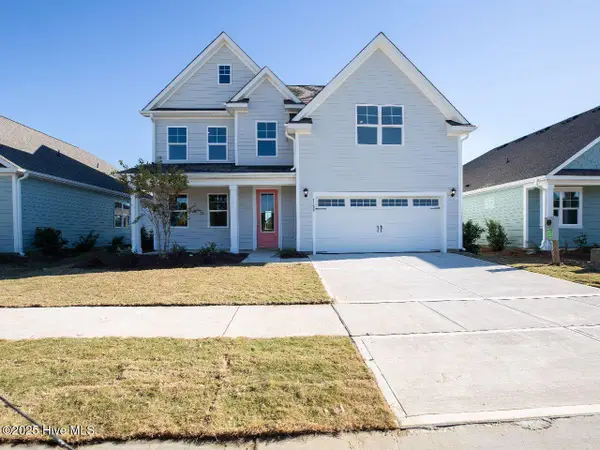 $489,999Active4 beds 3 baths2,644 sq. ft.
$489,999Active4 beds 3 baths2,644 sq. ft.9453 Crowded Gules Drive #Lot 200, Leland, NC 28451
MLS# 100555967Listed by: D.R. HORTON, INC 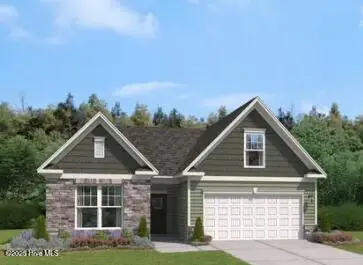 $379,655Pending3 beds 2 baths1,833 sq. ft.
$379,655Pending3 beds 2 baths1,833 sq. ft.7419 Linda Vista Lane #250, Leland, NC 28451
MLS# 100542877Listed by: SM NORTH CAROLINA BROKERAGE LLC- New
 $487,700Active3 beds 2 baths1,986 sq. ft.
$487,700Active3 beds 2 baths1,986 sq. ft.2027 Fanning Court, Leland, NC 28451
MLS# 100555837Listed by: TALL OAKS REAL ESTATE - Open Sat, 10am to 5pmNew
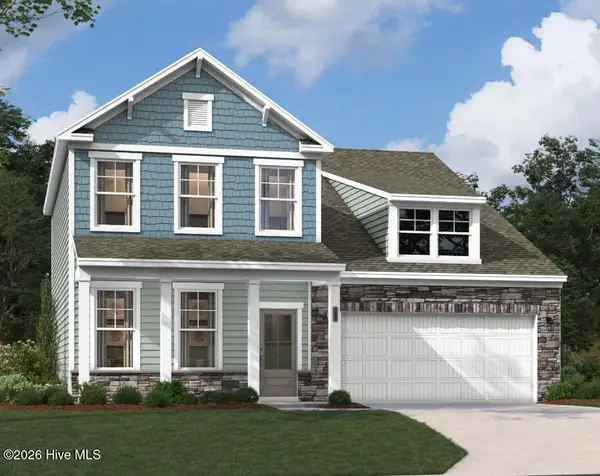 $435,615Active4 beds 6 baths2,186 sq. ft.
$435,615Active4 beds 6 baths2,186 sq. ft.7473 Linda Vista Lane #262, Leland, NC 28451
MLS# 100555799Listed by: SM NORTH CAROLINA BROKERAGE LLC

