1229 Clendon Circle, Leland, NC 28451
Local realty services provided by:ERA Strother Real Estate
Listed by: the cameron team
Office: coldwell banker sea coast advantage
MLS#:100541621
Source:NC_CCAR
Price summary
- Price:$367,500
- Price per sq. ft.:$247.14
About this home
Hazel Branch at Brunswick Forest offers a well-rounded lifestyle with access to resort-style amenities, shopping, dining, and medical facilities, giving residents a comfortable blend of everyday convenience and coastal leisure. With 3 bedrooms, 2 bathrooms, and a 2-car garage, this home features a sensible open-concept layout designed for everyday comfort. Luxury vinyl plank flooring extends throughout the foyer, living room, dining room, and kitchen, creating a cohesive and modern feel. The kitchen is a standout with its large center island, granite countertops, pantry, and stainless steel appliances. A sliding glass door opens to a covered patio, and the back yard faces a natural setting that enhances privacy. Modern convenience is built right in. The home includes a smart video doorbell, smart thermostat, and a smart-hub touch screen interface—all connected to an app that allows you to monitor and manage key systems effortlessly. The split-bedroom floor plan places the primary suite on its own side of the home. This relaxing space includes a double-sink vanity, shower, and a large custom walk-in closet. Two guest bedrooms are located off the foyer, and ceiling fans are installed in every bedroom as well as the living room for added comfort. Living in Brunswick Forest means enjoying resort-style amenities, including miles of walking trails, fitness centers, indoor and outdoor pools, tennis and pickleball courts, and a kayak/canoe launch on Town Creek. The community also offers an active social calendar with clubs and gatherings throughout the year. Lawn maintenance is included in the Hazel Branch section, making this home an easy choice for those seeking both convenience and recreation.
Contact an agent
Home facts
- Year built:2023
- Listing ID #:100541621
- Added:51 day(s) ago
- Updated:January 07, 2026 at 05:39 AM
Rooms and interior
- Bedrooms:3
- Total bathrooms:2
- Full bathrooms:2
- Living area:1,487 sq. ft.
Heating and cooling
- Cooling:Central Air, Heat Pump
- Heating:Electric, Forced Air, Heat Pump, Heating
Structure and exterior
- Roof:Shingle
- Year built:2023
- Building area:1,487 sq. ft.
- Lot area:0.12 Acres
Schools
- High school:North Brunswick
- Middle school:Town Creek
- Elementary school:Town Creek
Finances and disclosures
- Price:$367,500
- Price per sq. ft.:$247.14
New listings near 1229 Clendon Circle
- New
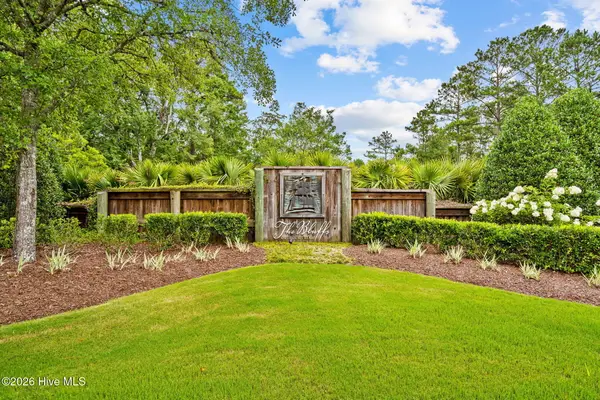 $144,500Active0.4 Acres
$144,500Active0.4 Acres3481 Belle Meade Way Ne, Leland, NC 28451
MLS# 100547475Listed by: KELLER WILLIAMS INNOVATE-WILMINGTON - New
 $284,990Active2 beds 3 baths1,826 sq. ft.
$284,990Active2 beds 3 baths1,826 sq. ft.7126 Fisk Drive Ne # 94, Leland, NC 28451
MLS# 100547505Listed by: COLDWELL BANKER SEA COAST ADVANTAGE - New
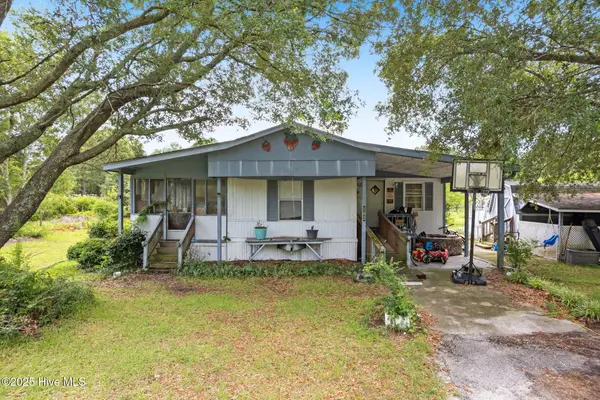 $162,000Active3 beds 2 baths1,157 sq. ft.
$162,000Active3 beds 2 baths1,157 sq. ft.102 Victory Lane, Leland, NC 28451
MLS# 100547622Listed by: AGENT GROUP REALTY - New
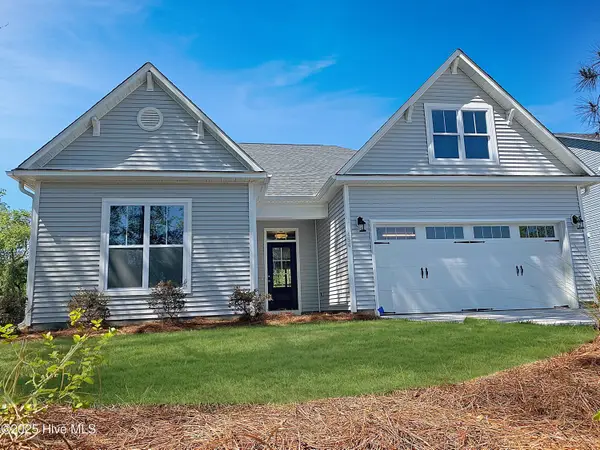 $434,400Active4 beds 3 baths1,880 sq. ft.
$434,400Active4 beds 3 baths1,880 sq. ft.9081 National Avenue Ne, Leland, NC 28451
MLS# 100547627Listed by: COLDWELL BANKER SEA COAST ADVANTAGE - New
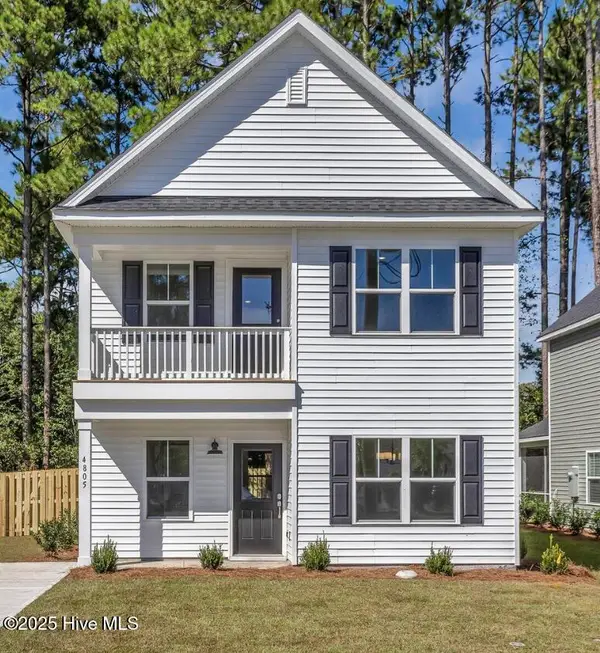 $384,700Active3 beds 3 baths1,763 sq. ft.
$384,700Active3 beds 3 baths1,763 sq. ft.9385 Night Harbor Drive, Leland, NC 28451
MLS# 100547597Listed by: ROLINA HOMES - New
 $389,000Active3 beds 2 baths1,301 sq. ft.
$389,000Active3 beds 2 baths1,301 sq. ft.7137 Jennings Road Ne, Leland, NC 28451
MLS# 100547605Listed by: BLUECOAST REALTY CORPORATION - Open Sat, 11am to 3pmNew
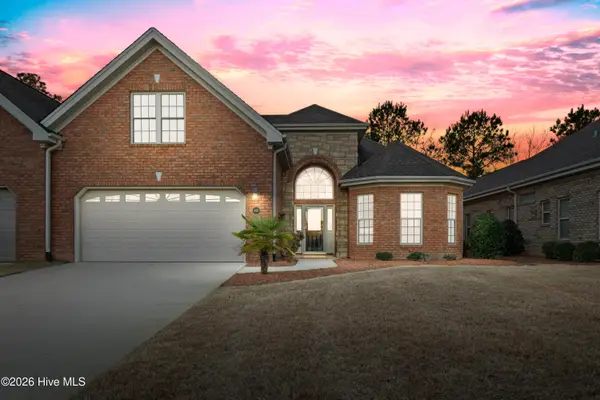 $469,000Active4 beds 3 baths2,243 sq. ft.
$469,000Active4 beds 3 baths2,243 sq. ft.4021 Alastaire Cove, Leland, NC 28451
MLS# 100547610Listed by: BERKSHIRE HATHAWAY HOMESERVICES CAROLINA PREMIER PROPERTIES 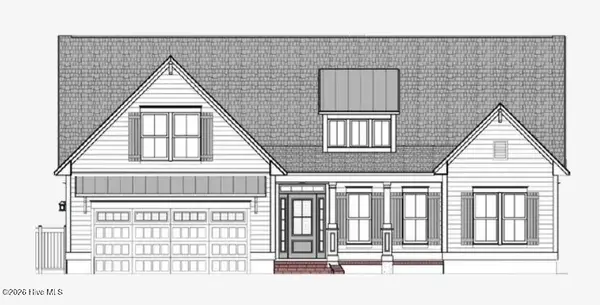 $645,000Pending3 beds 2 baths2,218 sq. ft.
$645,000Pending3 beds 2 baths2,218 sq. ft.2325 Firethorn Lane, Leland, NC 28451
MLS# 100547578Listed by: BRUNSWICK FOREST REALTY, LLC- Open Sun, 12 to 2pmNew
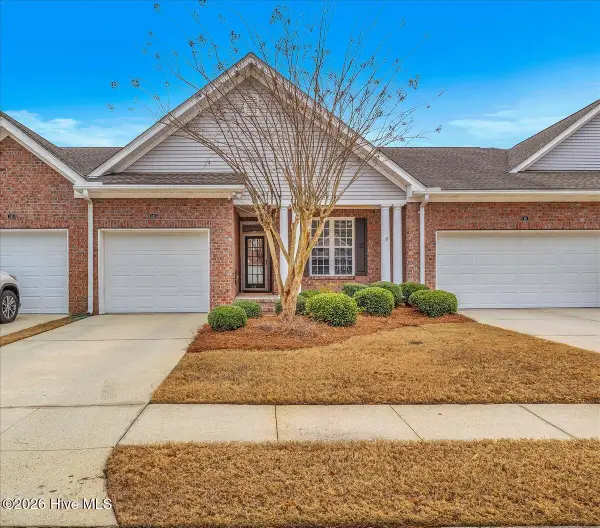 $319,000Active2 beds 2 baths1,400 sq. ft.
$319,000Active2 beds 2 baths1,400 sq. ft.243 Windchime Way, Leland, NC 28451
MLS# 100547572Listed by: COASTAL PROPERTIES - New
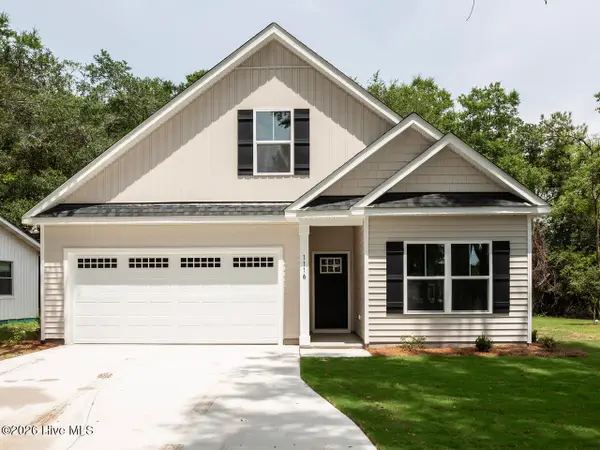 $410,000Active3 beds 2 baths1,955 sq. ft.
$410,000Active3 beds 2 baths1,955 sq. ft.9384 Night Harbor Drive Se, Leland, NC 28451
MLS# 100547576Listed by: ROLINA HOMES
