- ERA
- North Carolina
- Leland
- 1276 Newbold Dr, #84
1276 Newbold Dr, #84, Leland, NC 28451
Local realty services provided by:ERA Strother Real Estate
1276 Newbold Dr, #84,Leland, NC 28451
$429,010
- 3 Beds
- 3 Baths
- 2,339 sq. ft.
- Single family
- Active
Listed by: mckee homes team
Office: coldwell banker sea coast advantage
MLS#:100522171
Source:NC_CCAR
Price summary
- Price:$429,010
- Price per sq. ft.:$183.42
About this home
Limited-time financing incentive available with preferred lender. Experience refined living in the elegant Finley plan, ideally situated just minutes from the charm of downtown Leland and Wilmington, and only 30 minutes to the Carolina coast. This thoughtfully crafted home offers a dedicated flex space ideal for a home office, along with a formal dining room perfect for entertaining. The chef's kitchen features a spacious center island, quartz countertops, and a picturesque window above the sink, all overlooking a generous living area with seamless access to a covered patio for effortless indoor-outdoor living.
Upstairs, retreat to the expansive primary suite featuring a spa-inspired bath with a beautifully tiled walk-in shower, dual vanities, a private water closet, and an oversized walk-in closet. Across the hall, a large media room offers the ultimate space for movie nights, play, or relaxation. Two additional bedrooms and a full guest bath complete the second level. Enjoy upscale features, functional design, and a location that brings convenience and coastal living together in perfect harmony.
[Coastal Haven] [Finley]
Contact an agent
Home facts
- Year built:2025
- Listing ID #:100522171
- Added:196 day(s) ago
- Updated:February 11, 2026 at 11:22 AM
Rooms and interior
- Bedrooms:3
- Total bathrooms:3
- Full bathrooms:2
- Half bathrooms:1
- Living area:2,339 sq. ft.
Heating and cooling
- Cooling:Central Air
- Heating:Electric, Heat Pump, Heating
Structure and exterior
- Roof:Architectural Shingle
- Year built:2025
- Building area:2,339 sq. ft.
- Lot area:0.13 Acres
Schools
- High school:North Brunswick
- Middle school:Leland
- Elementary school:Lincoln
Finances and disclosures
- Price:$429,010
- Price per sq. ft.:$183.42
New listings near 1276 Newbold Dr, #84
- New
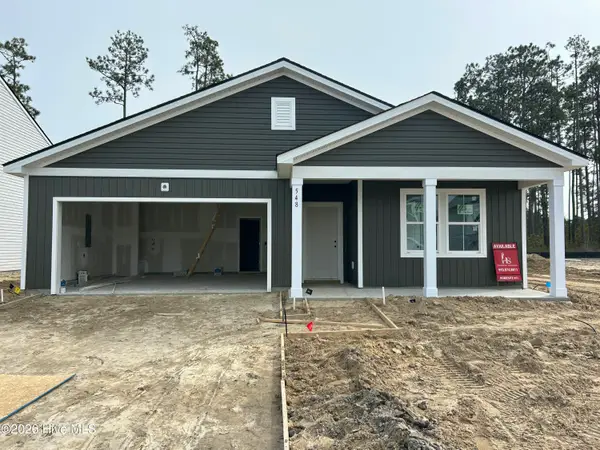 $374,140Active4 beds 2 baths1,775 sq. ft.
$374,140Active4 beds 2 baths1,775 sq. ft.548 Coronado Avenue Se, Leland, NC 28451
MLS# 100554010Listed by: PULTE HOME COMPANY - New
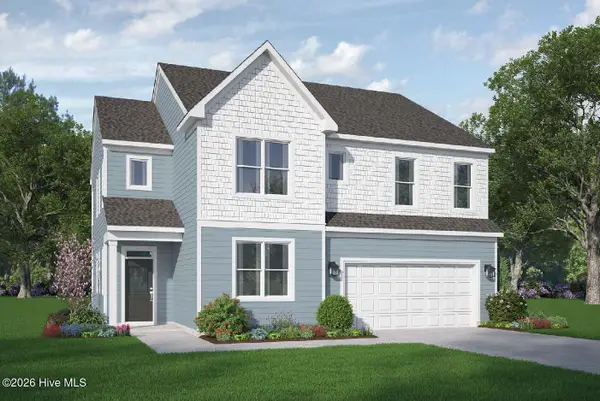 $408,400Active4 beds 3 baths2,525 sq. ft.
$408,400Active4 beds 3 baths2,525 sq. ft.1269 Newbold Dr, #78, Leland, NC 28451
MLS# 100554020Listed by: COLDWELL BANKER SEA COAST ADVANTAGE - New
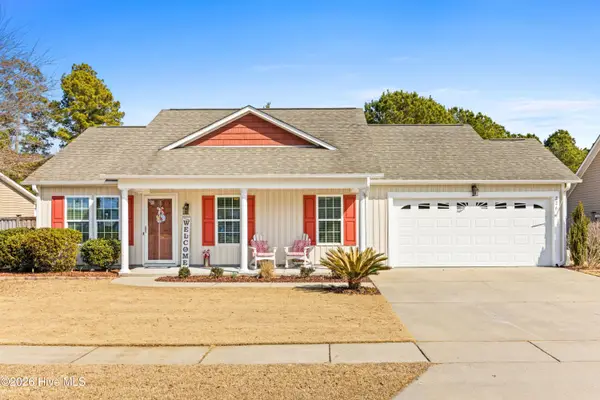 $334,900Active3 beds 2 baths1,451 sq. ft.
$334,900Active3 beds 2 baths1,451 sq. ft.226 Tylers Cove Way, Winnabow, NC 28479
MLS# 100554021Listed by: INTRACOASTAL REALTY CORP - New
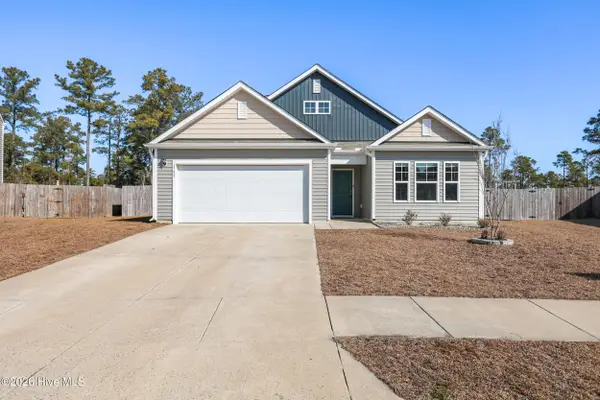 $384,000Active4 beds 3 baths2,430 sq. ft.
$384,000Active4 beds 3 baths2,430 sq. ft.1751 Fox Trace Circle, Leland, NC 28451
MLS# 100554034Listed by: INTRACOASTAL REALTY CORPORATION - Open Sun, 1 to 3pmNew
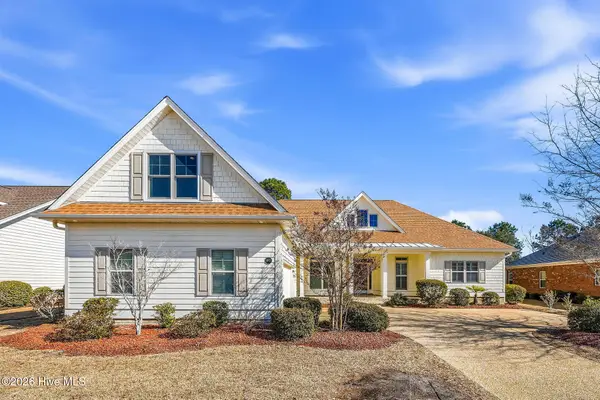 $674,900Active3 beds 4 baths2,807 sq. ft.
$674,900Active3 beds 4 baths2,807 sq. ft.1173 Leesburg Drive, Leland, NC 28451
MLS# 100553978Listed by: KELLER WILLIAMS INNOVATE-WILMINGTON - Open Fri, 4 to 6pmNew
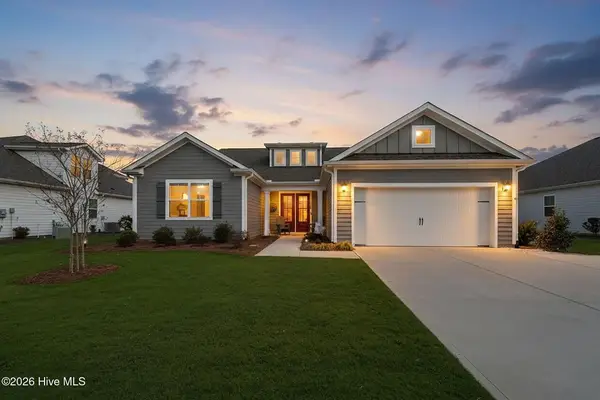 $547,900Active3 beds 3 baths2,191 sq. ft.
$547,900Active3 beds 3 baths2,191 sq. ft.7776 Harrier Circle, Leland, NC 28451
MLS# 100554003Listed by: BLUECOAST REALTY CORPORATION - New
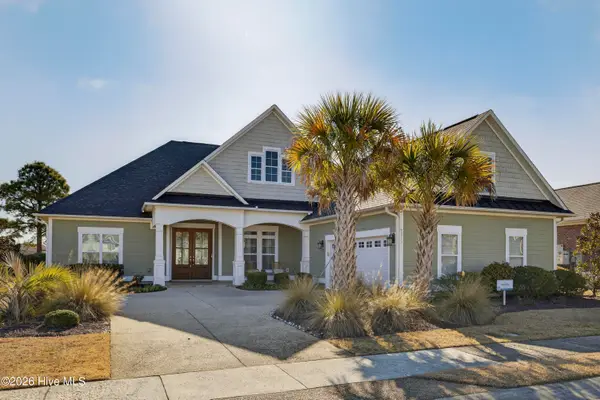 $924,900Active3 beds 6 baths3,423 sq. ft.
$924,900Active3 beds 6 baths3,423 sq. ft.2215 Meadow Holly Trail Ne, Leland, NC 28451
MLS# 100553902Listed by: COMPASS POINTE REALTY, LLC - New
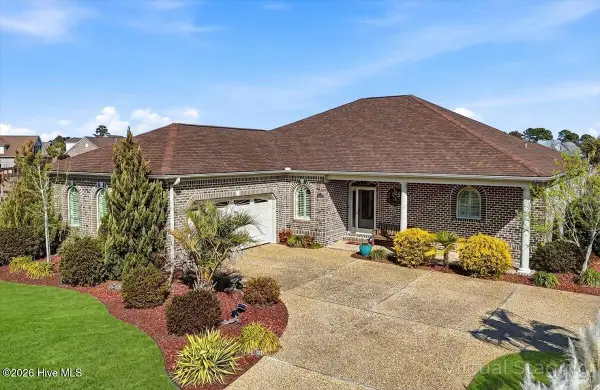 $689,000Active3 beds 3 baths2,285 sq. ft.
$689,000Active3 beds 3 baths2,285 sq. ft.1306 Wingfield Court, Leland, NC 28451
MLS# 100553917Listed by: INTRACOASTAL REALTY CORPORATION - New
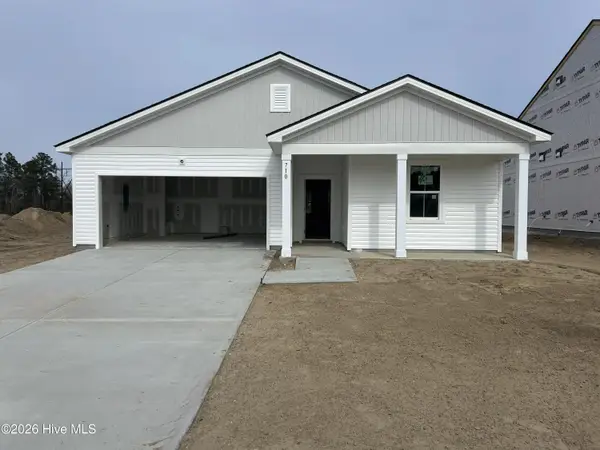 $367,940Active3 beds 2 baths1,510 sq. ft.
$367,940Active3 beds 2 baths1,510 sq. ft.710 Tahoe Ridge Drive Se, Leland, NC 28451
MLS# 100553878Listed by: PULTE HOME COMPANY - New
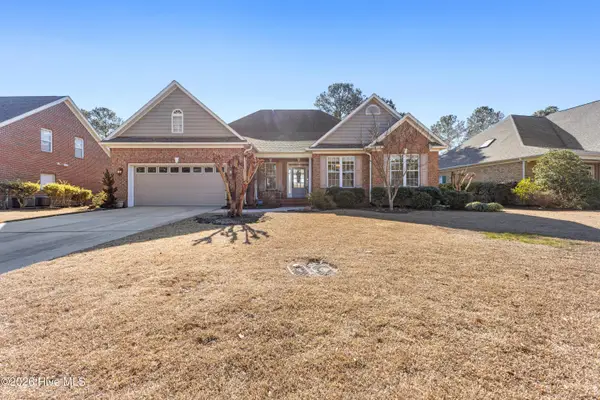 $579,000Active3 beds 3 baths2,220 sq. ft.
$579,000Active3 beds 3 baths2,220 sq. ft.1117 Hampton Pines Court, Leland, NC 28451
MLS# 100553841Listed by: INTRACOASTAL REALTY CORPORATION

