- ERA
- North Carolina
- Leland
- 2004 Red Woodpeckers Ct, # 38
2004 Red Woodpeckers Ct, # 38, Leland, NC 28451
Local realty services provided by:ERA Strother Real Estate
2004 Red Woodpeckers Ct, # 38,Leland, NC 28451
$444,905
- 4 Beds
- 3 Baths
- 2,374 sq. ft.
- Single family
- Active
Listed by: mckee homes team
Office: coldwell banker sea coast advantage
MLS#:100507421
Source:NC_CCAR
Price summary
- Price:$444,905
- Price per sq. ft.:$187.41
About this home
Limited-time financing incentive available with preferred lender. Introducing the Nelson Plan in Osprey Reserve at Terrapin. Including blinds, refrigerator, washer , dryer, and fully sodded yard. This thoughtfully designed two-story home offers an ideal blend of space, function, and comfort in one of Terrapin's most desirable new communities. The first floor features a dedicated office or flex space, a formal dining room just off the main living area, an impressive ceiling fan in the living room, and signature Allusion fireplace w/ shiplap wall, creating a cozy focal point in the spacious living room. The kitchen includes a French-Door refrigerator, Quartz countertops, large island, ample cabinetry, and opens to the living and dining areas, making it perfect for both everyday living and entertaining. A patio off the living area provides a great spot for outdoor relaxation. Upstairs, you'll find a massive primary suite with a large walk-in closet and en-suite bath with a tiled shower, along with three generous guest bedrooms and a shared full bath. Located in Osprey Reserve, part of the Terrapin development, this home enjoys access to top-tier community amenities including a pool, clubhouse, pickleball courts, dog park, and more. Just a short drive to Downtown Wilmington, shopping, dining, and area beaches.[Terrapin][Nelson]
Contact an agent
Home facts
- Year built:2025
- Listing ID #:100507421
- Added:267 day(s) ago
- Updated:February 11, 2026 at 11:48 PM
Rooms and interior
- Bedrooms:4
- Total bathrooms:3
- Full bathrooms:2
- Half bathrooms:1
- Living area:2,374 sq. ft.
Heating and cooling
- Cooling:Central Air
- Heating:Electric, Heat Pump, Heating
Structure and exterior
- Roof:Architectural Shingle
- Year built:2025
- Building area:2,374 sq. ft.
- Lot area:0.24 Acres
Schools
- High school:North Brunswick
- Middle school:Town Creek
- Elementary school:Town Creek
Finances and disclosures
- Price:$444,905
- Price per sq. ft.:$187.41
New listings near 2004 Red Woodpeckers Ct, # 38
- New
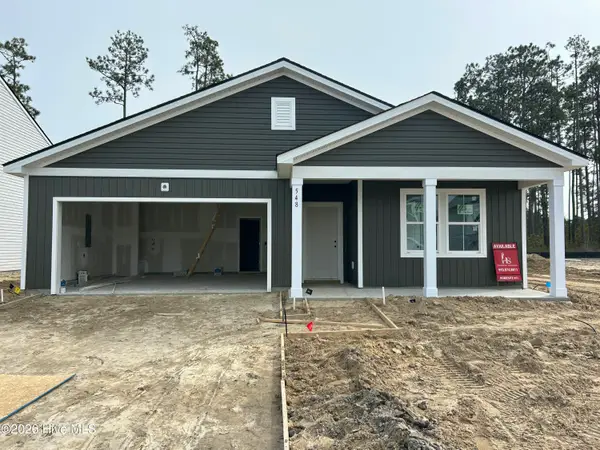 $374,140Active4 beds 2 baths1,775 sq. ft.
$374,140Active4 beds 2 baths1,775 sq. ft.548 Coronado Avenue Se, Leland, NC 28451
MLS# 100554010Listed by: PULTE HOME COMPANY - New
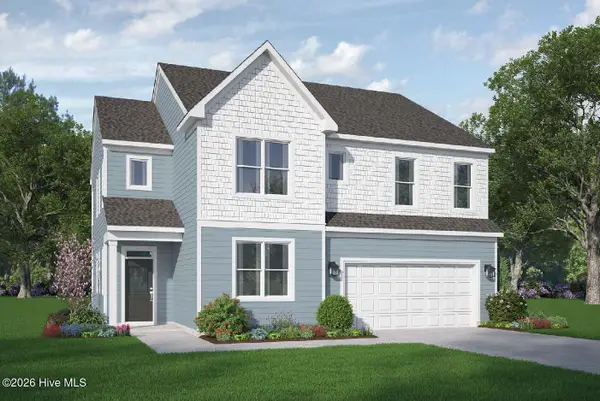 $408,400Active4 beds 3 baths2,525 sq. ft.
$408,400Active4 beds 3 baths2,525 sq. ft.1269 Newbold Dr, #78, Leland, NC 28451
MLS# 100554020Listed by: COLDWELL BANKER SEA COAST ADVANTAGE - New
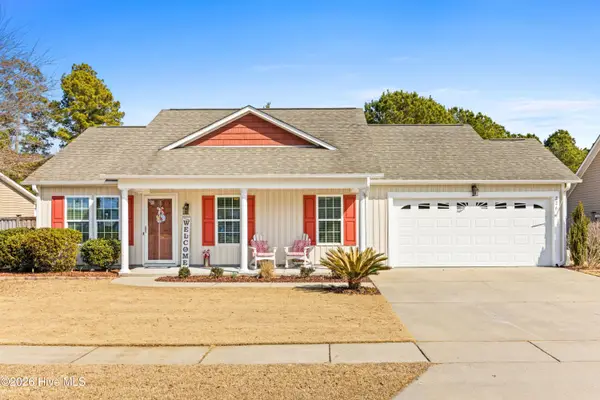 $334,900Active3 beds 2 baths1,451 sq. ft.
$334,900Active3 beds 2 baths1,451 sq. ft.226 Tylers Cove Way, Winnabow, NC 28479
MLS# 100554021Listed by: INTRACOASTAL REALTY CORP - New
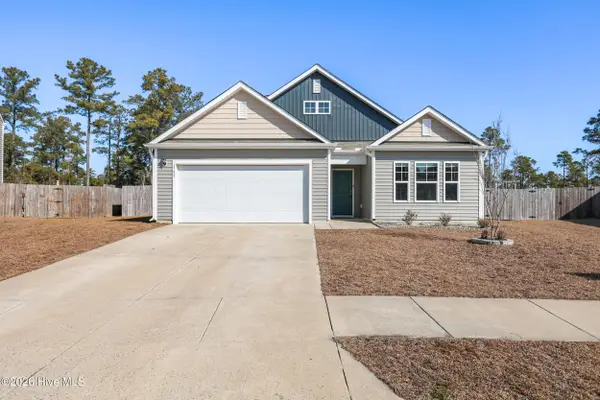 $384,000Active4 beds 3 baths2,430 sq. ft.
$384,000Active4 beds 3 baths2,430 sq. ft.1751 Fox Trace Circle, Leland, NC 28451
MLS# 100554034Listed by: INTRACOASTAL REALTY CORPORATION - Open Sun, 1 to 3pmNew
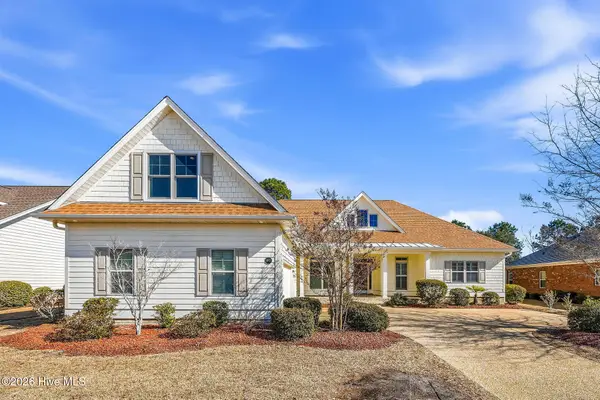 $674,900Active3 beds 4 baths2,807 sq. ft.
$674,900Active3 beds 4 baths2,807 sq. ft.1173 Leesburg Drive, Leland, NC 28451
MLS# 100553978Listed by: KELLER WILLIAMS INNOVATE-WILMINGTON - Open Fri, 4 to 6pmNew
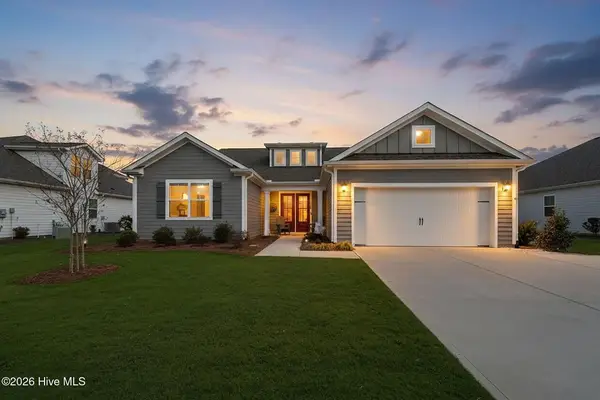 $547,900Active3 beds 3 baths2,191 sq. ft.
$547,900Active3 beds 3 baths2,191 sq. ft.7776 Harrier Circle, Leland, NC 28451
MLS# 100554003Listed by: BLUECOAST REALTY CORPORATION - New
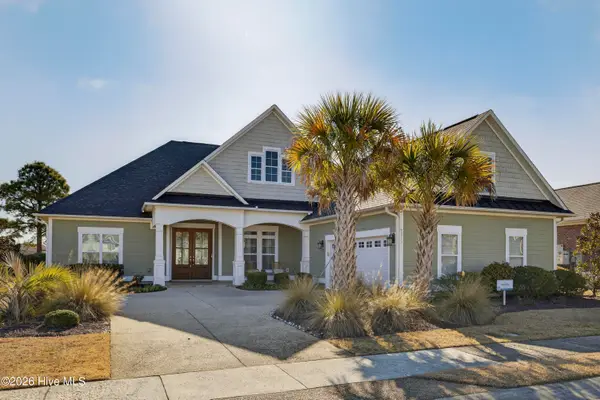 $924,900Active3 beds 6 baths3,423 sq. ft.
$924,900Active3 beds 6 baths3,423 sq. ft.2215 Meadow Holly Trail Ne, Leland, NC 28451
MLS# 100553902Listed by: COMPASS POINTE REALTY, LLC - New
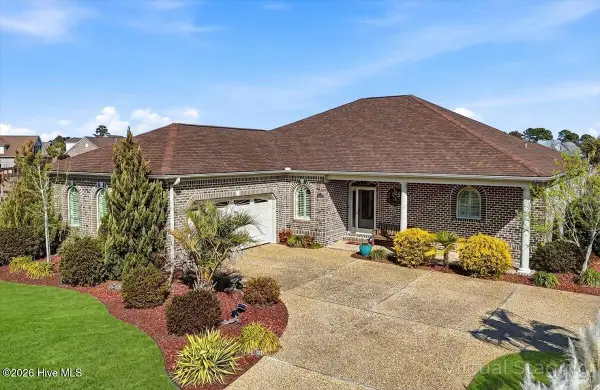 $689,000Active3 beds 3 baths2,285 sq. ft.
$689,000Active3 beds 3 baths2,285 sq. ft.1306 Wingfield Court, Leland, NC 28451
MLS# 100553917Listed by: INTRACOASTAL REALTY CORPORATION - New
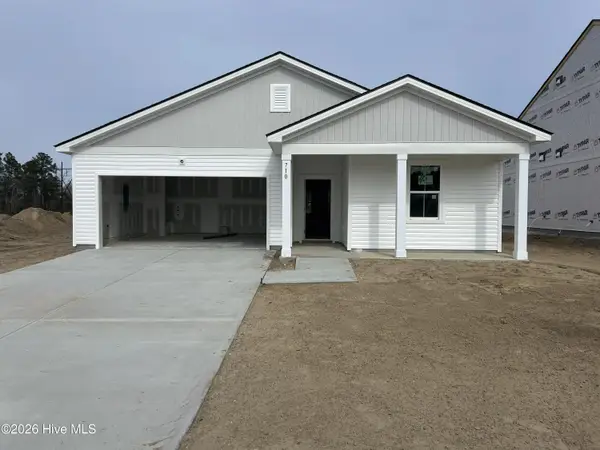 $367,940Active3 beds 2 baths1,510 sq. ft.
$367,940Active3 beds 2 baths1,510 sq. ft.710 Tahoe Ridge Drive Se, Leland, NC 28451
MLS# 100553878Listed by: PULTE HOME COMPANY - New
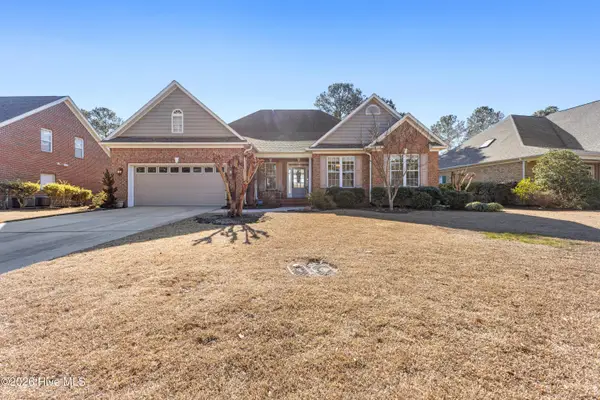 $579,000Active3 beds 3 baths2,220 sq. ft.
$579,000Active3 beds 3 baths2,220 sq. ft.1117 Hampton Pines Court, Leland, NC 28451
MLS# 100553841Listed by: INTRACOASTAL REALTY CORPORATION

