2112 Cokesbury Court, Leland, NC 28451
Local realty services provided by:ERA Strother Real Estate
Listed by: steven e leek
Office: berkshire hathaway homeservices carolina premier properties
MLS#:100541270
Source:NC_CCAR
Price summary
- Price:$999,950
- Price per sq. ft.:$299.21
About this home
Longing for a golf front home overlooking the fairway and green on the 12th hole of the exclusive Cape Fear National Golf Club? Have you been waiting for that view of #13 or could you find your way to settle on #14? How 'bout having all three at the same time? That's right. This beautiful home has vistas of all 3 holes and affords the lucky new owner(s) exclusive country club living at it's best! Built by Logan Homes, this Banyon model with 4bed/4 1/2 baths awaits you as you begin your new life on the Tim Cate designed 18 hole masterpiece managed by Heritage Golf Group - one of the 41 courses they operate in 15 states. Drive around and see for yourself. Homes backing up to the course are limited and highly sought after. It was built here from the ground up by the seller and hand-picked for it's premium course location on a quiet cul-de-sac . These lots no longer exist on the golf course and there are no other homes actively listed for sale with these vistas! It boasts a very open great room design with oversized FROG (Finished Room Over Garage) for added lounging space or 4th bedroom. It has a chef's delight kitchen with grand quartz island and stainless steel KitchenAid appliances. The main floor primary suite includes separate walk-in shower and Roman style soaking tub...not to mention brightening wide sliders that open out to the private view of your course. The wide engineered oak plank floors on the main floor are welcoming and flow nicely with the gas fireplace. These remarks could go on but why you would want to live here will become apparent once you walk through the front door and are instantly drawn through to the manicured turfs of 12...and 13...and 14. Varying levels of membership in Cape Fear National Golf Club are immediately available with no wait. Fees for someone coming from Fl (half backs) or migrating S from where the snow regularly falls are very reasonable. Come and see for yourself before this beauty is snatched up and gone
Contact an agent
Home facts
- Year built:2018
- Listing ID #:100541270
- Added:56 day(s) ago
- Updated:January 10, 2026 at 11:21 AM
Rooms and interior
- Bedrooms:5
- Total bathrooms:5
- Full bathrooms:4
- Half bathrooms:1
- Living area:3,342 sq. ft.
Heating and cooling
- Cooling:Central Air, Wall/Window Unit(s)
- Heating:Electric, Forced Air, Heating, Wall Furnace
Structure and exterior
- Roof:Architectural Shingle
- Year built:2018
- Building area:3,342 sq. ft.
- Lot area:0.29 Acres
Schools
- High school:North Brunswick
- Middle school:Town Creek
- Elementary school:Town Creek
Utilities
- Water:Water Connected
- Sewer:Sewer Connected
Finances and disclosures
- Price:$999,950
- Price per sq. ft.:$299.21
New listings near 2112 Cokesbury Court
- New
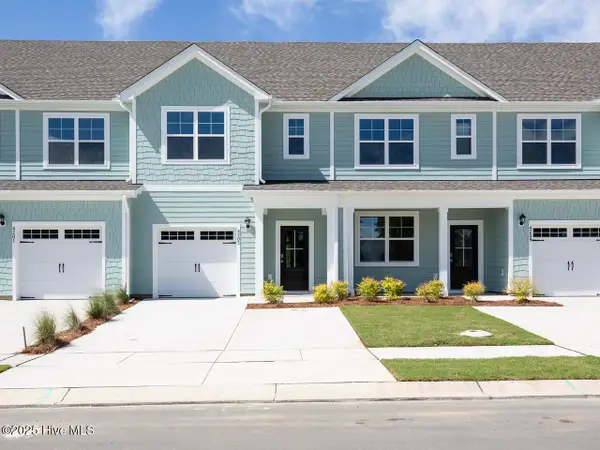 $276,999Active3 beds 3 baths1,533 sq. ft.
$276,999Active3 beds 3 baths1,533 sq. ft.4229 Allsbrook Lane #Unit 1060, Leland, NC 28451
MLS# 100548431Listed by: D.R. HORTON, INC - New
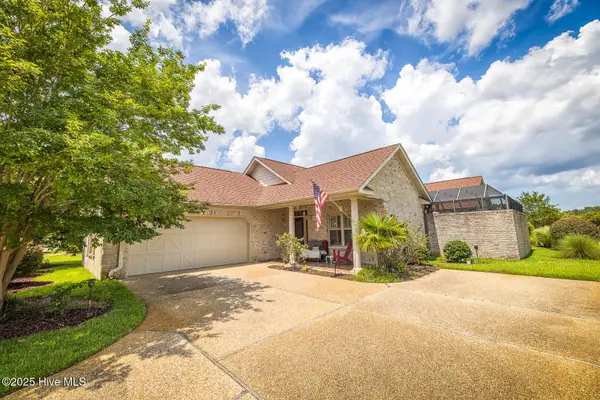 $550,000Active3 beds 3 baths2,343 sq. ft.
$550,000Active3 beds 3 baths2,343 sq. ft.2115 Villamar Drive, Leland, NC 28451
MLS# 100548390Listed by: COASTAL REALTY ASSOCIATES LLC - New
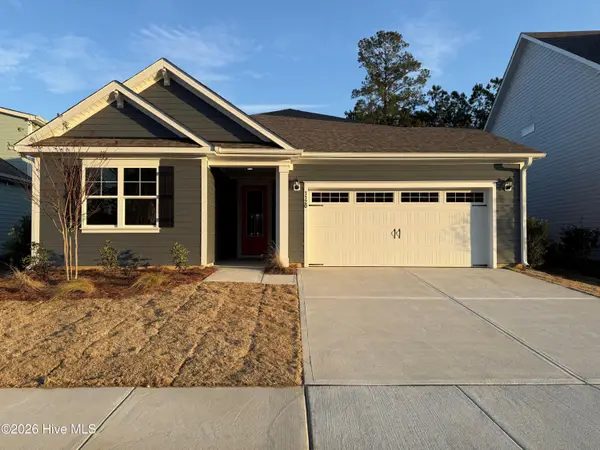 $439,999Active4 beds 2 baths1,983 sq. ft.
$439,999Active4 beds 2 baths1,983 sq. ft.1120 Indigo Bunting Drive #Lot 54, Leland, NC 28451
MLS# 100548403Listed by: D.R. HORTON, INC - New
 $309,987Active4 beds 3 baths1,630 sq. ft.
$309,987Active4 beds 3 baths1,630 sq. ft.1105 Jordan Lake Court, Leland, NC 28451
MLS# 100548337Listed by: BLUE CHIP REAL ESTATE - New
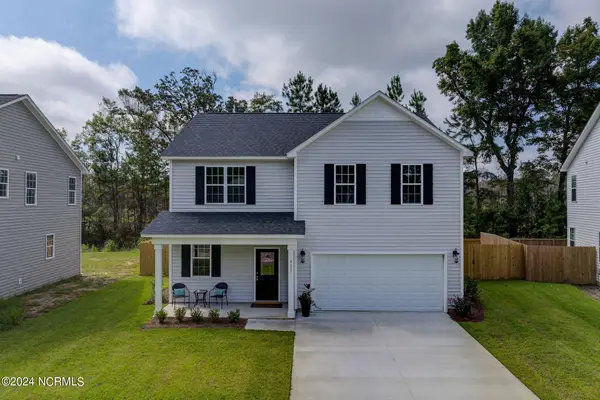 $425,000Active4 beds 3 baths2,328 sq. ft.
$425,000Active4 beds 3 baths2,328 sq. ft.9575 Lily Pond Court Ne, Leland, NC 28451
MLS# 100548274Listed by: KELLER WILLIAMS INNOVATE-WILMINGTON - New
 $285,000Active3 beds 2 baths1,372 sq. ft.
$285,000Active3 beds 2 baths1,372 sq. ft.9112 Arden Road Ne, Leland, NC 28451
MLS# 100548212Listed by: BLUECOAST REALTY CORPORATION 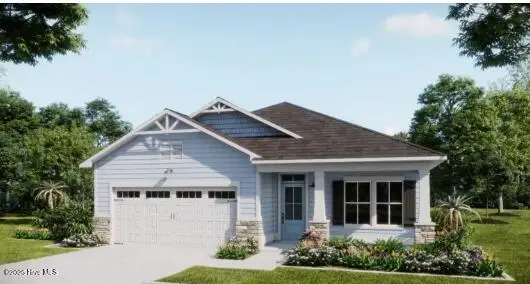 $427,955Pending3 beds 2 baths1,992 sq. ft.
$427,955Pending3 beds 2 baths1,992 sq. ft.1071 Fryar Avenue, Leland, NC 28451
MLS# 100548135Listed by: COLDWELL BANKER SEA COAST ADVANTAGE- New
 $379,900Active3 beds 2 baths1,989 sq. ft.
$379,900Active3 beds 2 baths1,989 sq. ft.781 Night Lotus Drive #Lot 74, Calabash, NC 28467
MLS# 100548048Listed by: MUNGO HOMES - New
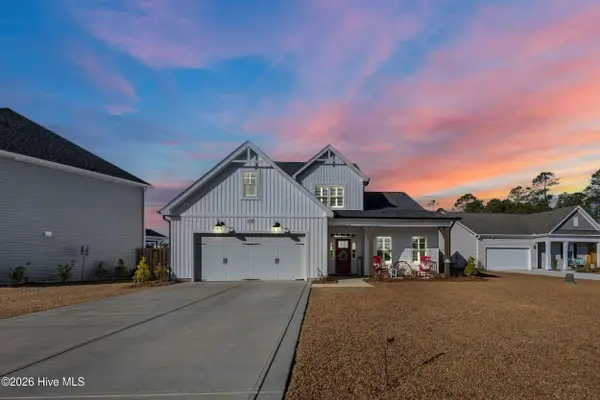 $519,900Active4 beds 3 baths2,752 sq. ft.
$519,900Active4 beds 3 baths2,752 sq. ft.4103 Scotts Cove Court, Leland, NC 28451
MLS# 100548050Listed by: COLDWELL BANKER SEA COAST ADVANTAGE - New
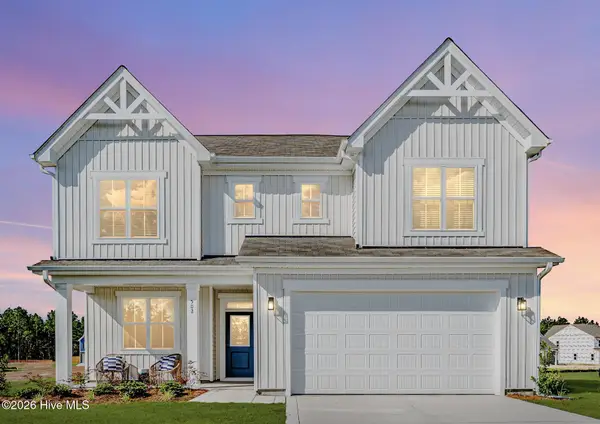 $418,176Active4 beds 3 baths2,765 sq. ft.
$418,176Active4 beds 3 baths2,765 sq. ft.1277 Newbold Dr # 76, Leland, NC 28451
MLS# 100548090Listed by: COLDWELL BANKER SEA COAST ADVANTAGE
