- ERA
- North Carolina
- Leland
- 2159 Southern Pine Drive
2159 Southern Pine Drive, Leland, NC 28451
Local realty services provided by:ERA Strother Real Estate
2159 Southern Pine Drive,Leland, NC 28451
$366,470
- 3 Beds
- 2 Baths
- 1,571 sq. ft.
- Single family
- Pending
Listed by: buddy blake, dennis l barrow
Office: coldwell banker sea coast advantage
MLS#:100529909
Source:NC_CCAR
Price summary
- Price:$366,470
- Price per sq. ft.:$233.27
About this home
This brand new Henderson plan is a 3BR, 2BA offering from Pyramid Homes in the highly sought after community of Windsor Park. This home represents one of the last opportunities for new home construction in this community. The home features vinyl plank flooring in the foyer, family room, kitchen and dining room with ceramic tile flooring in both baths and laundry room. The kitchen offers upgraded maple cabinets, granite countertops and stainless steel appliances. Owners bath features tiled shower with glass door and large walk in closet. There's also a covered rear porch, an irrigation system and a private wooded backdroр. Windsor Park offers low HOA fees and a great amenity package including pool, clubhouse, picnic shelter, playground for the kids and sidewalks and streetlights throughout the neighborhood. Estimated completion is January 2026.
Contact an agent
Home facts
- Year built:2025
- Listing ID #:100529909
- Added:154 day(s) ago
- Updated:February 10, 2026 at 08:53 AM
Rooms and interior
- Bedrooms:3
- Total bathrooms:2
- Full bathrooms:2
- Living area:1,571 sq. ft.
Heating and cooling
- Cooling:Central Air, Heat Pump
- Heating:Electric, Forced Air, Heat Pump, Heating
Structure and exterior
- Roof:Architectural Shingle
- Year built:2025
- Building area:1,571 sq. ft.
- Lot area:0.18 Acres
Schools
- High school:North Brunswick
- Middle school:Leland
- Elementary school:Lincoln
Finances and disclosures
- Price:$366,470
- Price per sq. ft.:$233.27
New listings near 2159 Southern Pine Drive
- New
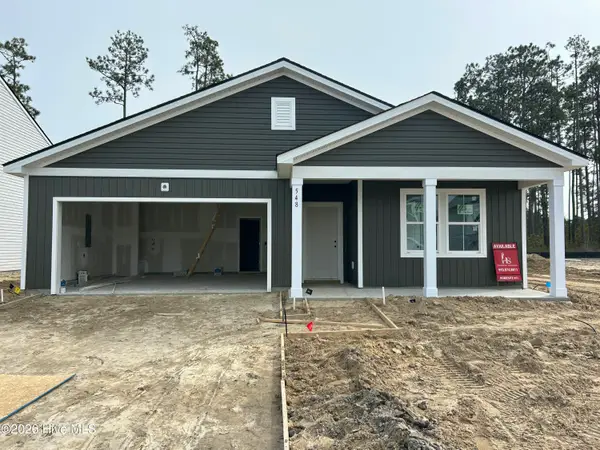 $374,140Active4 beds 2 baths1,775 sq. ft.
$374,140Active4 beds 2 baths1,775 sq. ft.548 Coronado Avenue Se, Leland, NC 28451
MLS# 100554010Listed by: PULTE HOME COMPANY - New
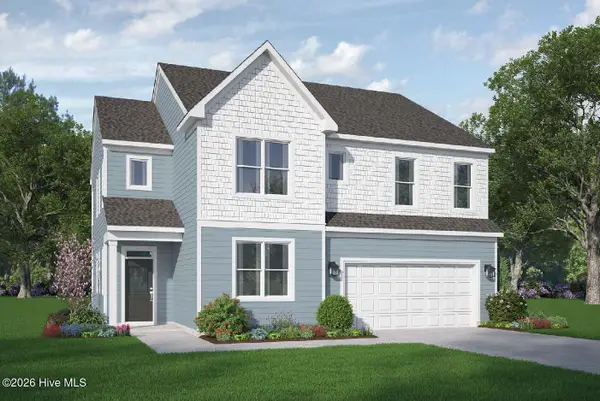 $408,400Active4 beds 3 baths2,525 sq. ft.
$408,400Active4 beds 3 baths2,525 sq. ft.1269 Newbold Dr, #78, Leland, NC 28451
MLS# 100554020Listed by: COLDWELL BANKER SEA COAST ADVANTAGE - New
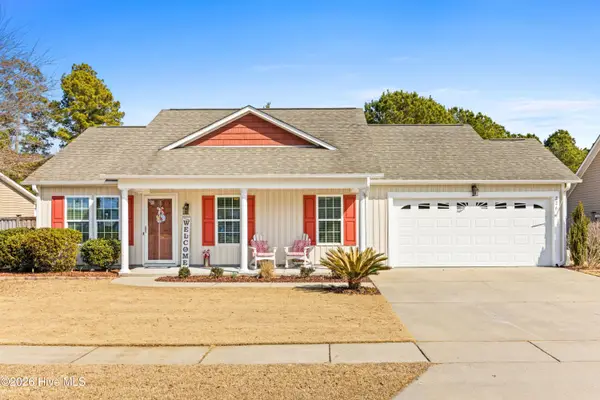 $334,900Active3 beds 2 baths1,451 sq. ft.
$334,900Active3 beds 2 baths1,451 sq. ft.226 Tylers Cove Way, Winnabow, NC 28479
MLS# 100554021Listed by: INTRACOASTAL REALTY CORP - New
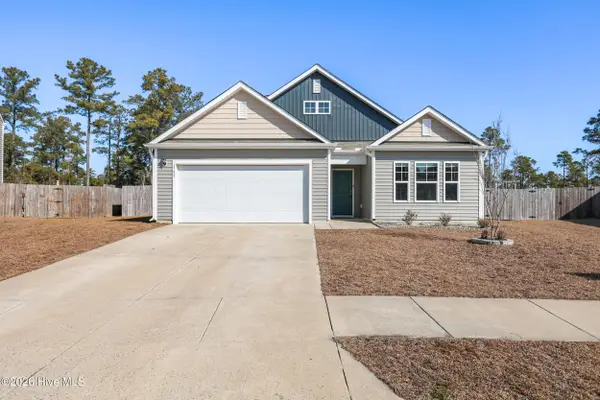 $384,000Active4 beds 3 baths2,430 sq. ft.
$384,000Active4 beds 3 baths2,430 sq. ft.1751 Fox Trace Circle, Leland, NC 28451
MLS# 100554034Listed by: INTRACOASTAL REALTY CORPORATION - Open Sun, 1 to 3pmNew
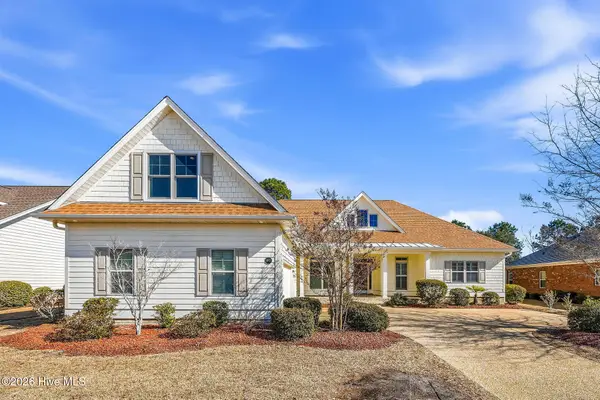 $674,900Active3 beds 4 baths2,807 sq. ft.
$674,900Active3 beds 4 baths2,807 sq. ft.1173 Leesburg Drive, Leland, NC 28451
MLS# 100553978Listed by: KELLER WILLIAMS INNOVATE-WILMINGTON - Open Fri, 4 to 6pmNew
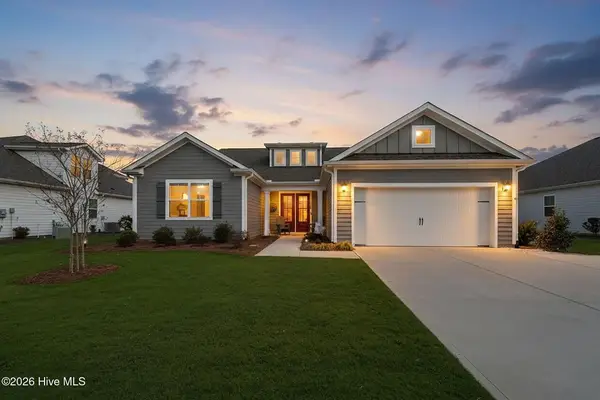 $547,900Active3 beds 3 baths2,191 sq. ft.
$547,900Active3 beds 3 baths2,191 sq. ft.7776 Harrier Circle, Leland, NC 28451
MLS# 100554003Listed by: BLUECOAST REALTY CORPORATION - New
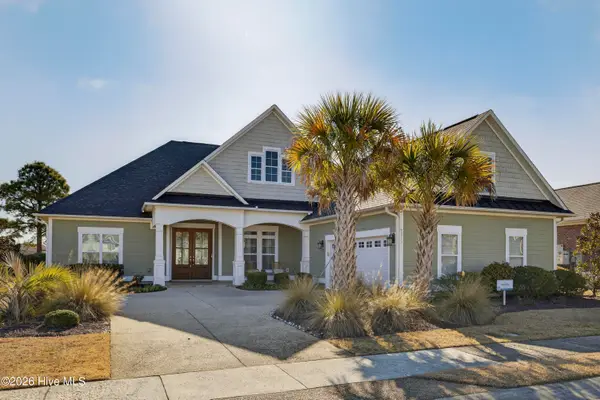 $924,900Active3 beds 6 baths3,423 sq. ft.
$924,900Active3 beds 6 baths3,423 sq. ft.2215 Meadow Holly Trail Ne, Leland, NC 28451
MLS# 100553902Listed by: COMPASS POINTE REALTY, LLC - New
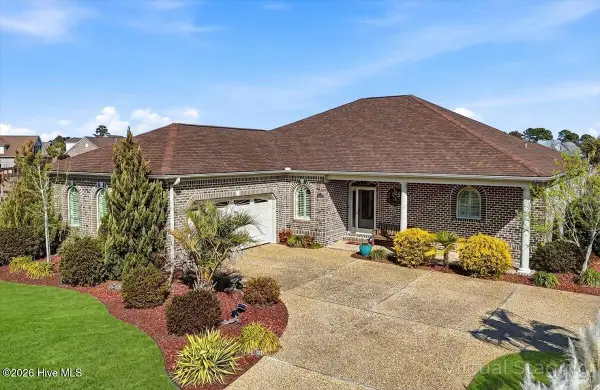 $689,000Active3 beds 3 baths2,285 sq. ft.
$689,000Active3 beds 3 baths2,285 sq. ft.1306 Wingfield Court, Leland, NC 28451
MLS# 100553917Listed by: INTRACOASTAL REALTY CORPORATION - New
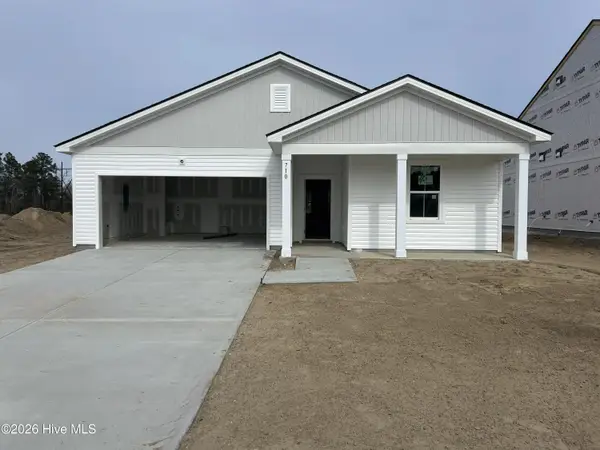 $367,940Active3 beds 2 baths1,510 sq. ft.
$367,940Active3 beds 2 baths1,510 sq. ft.710 Tahoe Ridge Drive Se, Leland, NC 28451
MLS# 100553878Listed by: PULTE HOME COMPANY - New
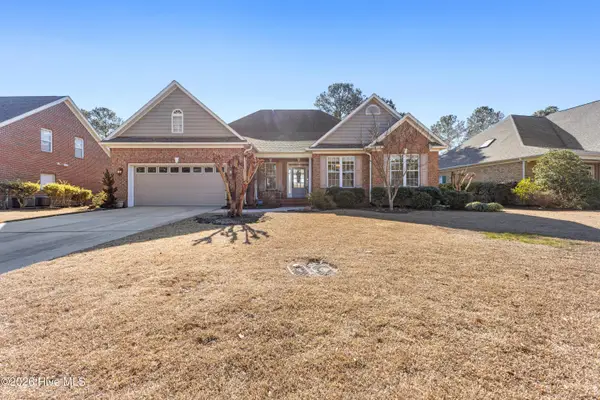 $579,000Active3 beds 3 baths2,220 sq. ft.
$579,000Active3 beds 3 baths2,220 sq. ft.1117 Hampton Pines Court, Leland, NC 28451
MLS# 100553841Listed by: INTRACOASTAL REALTY CORPORATION

