2162 Southern Pine Drive, Leland, NC 28451
Local realty services provided by:ERA Strother Real Estate
2162 Southern Pine Drive,Leland, NC 28451
$404,830
- 4 Beds
- 3 Baths
- 2,051 sq. ft.
- Single family
- Pending
Listed by: buddy blake, dennis l barrow
Office: coldwell banker sea coast advantage
MLS#:100541730
Source:NC_CCAR
Price summary
- Price:$404,830
- Price per sq. ft.:$197.38
About this home
Marketing/Public Remarks: The Danbury is an all new 4BR, 3BA home with a bonus room over garage with the 3rd bath. This home is under construction and has sheetrock installed with an anticipated completion in Feb /March 2026. Features include LVP flooring in foyer, family room, kitchen and dining nook with ceramic tile flooring in all baths and utility/laundry room. The home offers an open plan concept with island bar, stainless appliances, granite countertop and upgraded painted maple cabinets. The bonus room over garage could be used as a 4th bedroom, office or entertainment area. Also, the covered back porch is screened. This home is one of the last new home opportunities in Windsor Park as we near completion in the community. The neighborhood offers low HOA fees with great amenities including pool, clubhouse, grilling shelter and playground for the kids as well as sidewalks and streetlights throughout the community. Don't miss out on this one!
Contact an agent
Home facts
- Year built:2025
- Listing ID #:100541730
- Added:95 day(s) ago
- Updated:February 20, 2026 at 08:49 AM
Rooms and interior
- Bedrooms:4
- Total bathrooms:3
- Full bathrooms:3
- Living area:2,051 sq. ft.
Heating and cooling
- Cooling:Central Air
- Heating:Electric, Heat Pump, Heating
Structure and exterior
- Roof:Shingle
- Year built:2025
- Building area:2,051 sq. ft.
- Lot area:0.3 Acres
Schools
- High school:North Brunswick
- Middle school:Leland
- Elementary school:Lincoln
Finances and disclosures
- Price:$404,830
- Price per sq. ft.:$197.38
New listings near 2162 Southern Pine Drive
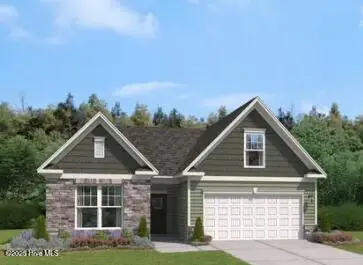 $379,655Pending3 beds 2 baths1,833 sq. ft.
$379,655Pending3 beds 2 baths1,833 sq. ft.7419 Linda Vista Lane #250, Leland, NC 28451
MLS# 100542877Listed by: SM NORTH CAROLINA BROKERAGE LLC- Open Sat, 12 to 5pmNew
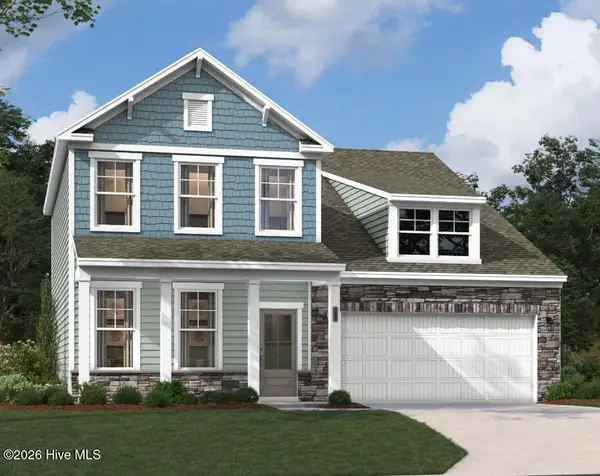 $435,615Active4 beds 6 baths2,186 sq. ft.
$435,615Active4 beds 6 baths2,186 sq. ft.7473 Linda Vista Lane #262, Leland, NC 28451
MLS# 100555799Listed by: SM NORTH CAROLINA BROKERAGE LLC - New
 $250,000Active0.45 Acres
$250,000Active0.45 Acres3764 River Park Way Ne, Leland, NC 28451
MLS# 100555824Listed by: THE BLUFFS REAL ESTATE COMPANY - New
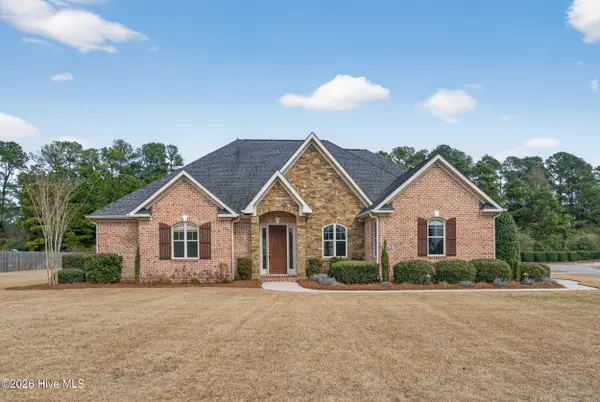 $739,000Active4 beds 3 baths2,759 sq. ft.
$739,000Active4 beds 3 baths2,759 sq. ft.1200 Regalia Lane, Leland, NC 28451
MLS# 100555783Listed by: REGINA DRURY REAL ESTATE GROUP LLC - Open Sat, 12 to 5pmNew
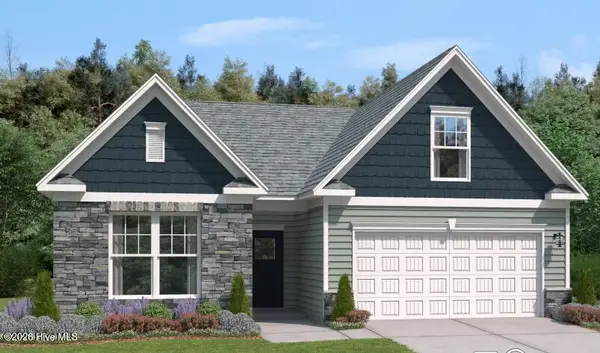 $405,655Active3 beds 2 baths1,833 sq. ft.
$405,655Active3 beds 2 baths1,833 sq. ft.7469 Linda Vista Lane #261, Leland, NC 28451
MLS# 100555787Listed by: SM NORTH CAROLINA BROKERAGE LLC - Open Sat, 10am to 12pmNew
 $410,000Active3 beds 3 baths2,029 sq. ft.
$410,000Active3 beds 3 baths2,029 sq. ft.543 Heartwood Drive, Leland, NC 28479
MLS# 100555693Listed by: REAL BROKER LLC - Open Sat, 12 to 5pmNew
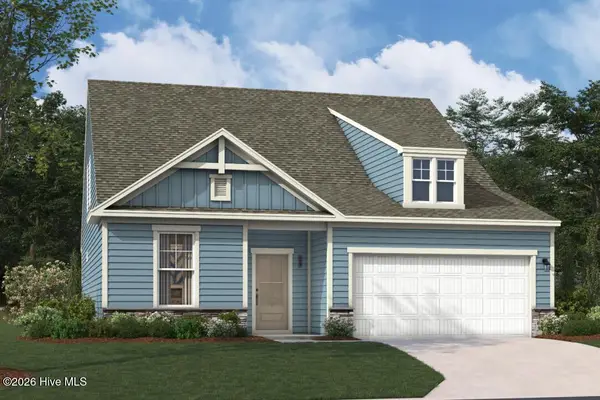 $437,270Active3 beds 3 baths2,316 sq. ft.
$437,270Active3 beds 3 baths2,316 sq. ft.7461 Linda Vista Lane #259, Leland, NC 28451
MLS# 100555719Listed by: SM NORTH CAROLINA BROKERAGE LLC - New
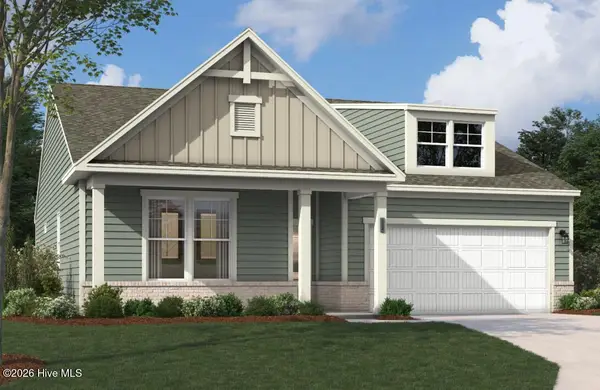 $446,465Active3 beds 3 baths2,324 sq. ft.
$446,465Active3 beds 3 baths2,324 sq. ft.7465 Linda Vista Lane #260, Leland, NC 28451
MLS# 100555742Listed by: SM NORTH CAROLINA BROKERAGE LLC - New
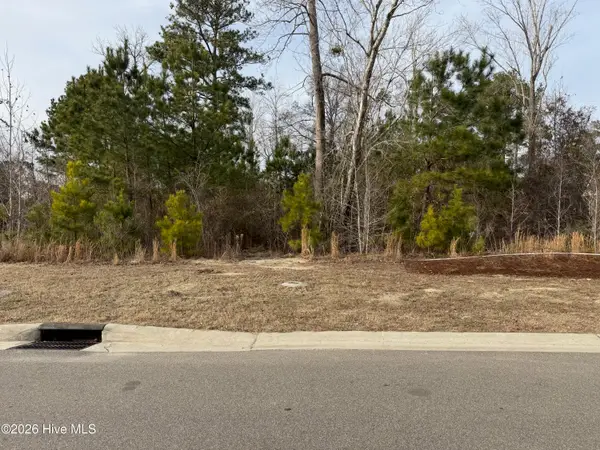 $225,000Active0.4 Acres
$225,000Active0.4 Acres3422 Belle Meade Way Ne, Leland, NC 28451
MLS# 100555555Listed by: THE BLUFFS REAL ESTATE COMPANY - New
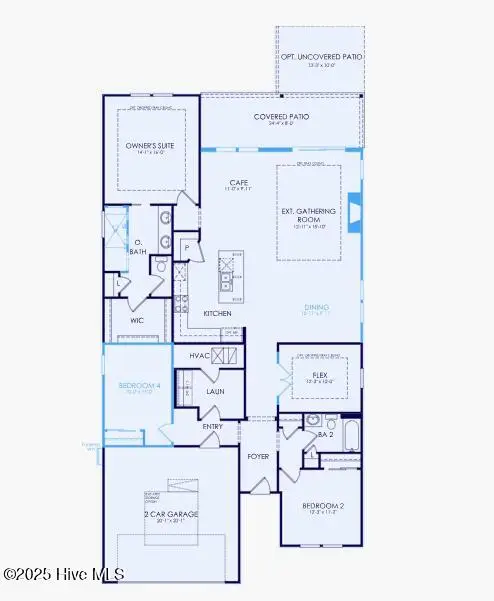 $554,985Active3 beds 2 baths1,969 sq. ft.
$554,985Active3 beds 2 baths1,969 sq. ft.7612 Gorse Drive, Leland, NC 28479
MLS# 100555567Listed by: PULTE HOME COMPANY

