2615 Sugargrove Trail Ne, Leland, NC 28451
Local realty services provided by:ERA Strother Real Estate
2615 Sugargrove Trail Ne,Leland, NC 28451
$810,000
- 4 Beds
- 3 Baths
- 3,131 sq. ft.
- Single family
- Pending
Listed by: mitchell s williams
Office: coldwell banker sea coast advantage-leland
MLS#:100531282
Source:NC_CCAR
Price summary
- Price:$810,000
- Price per sq. ft.:$258.7
About this home
Built by the award-winning Horizon Homes of Wilmington, this custom Sea Island floorplan showcases thoughtful design and exceptional upgrades throughout with a privacy backyard that is backed by full nature! From the moment you enter, the inviting foyer leads to a flexible study/bedroom with classic French doors, a tray ceiling and wide-plank engineered hardwoods that flow throughout the entire primary floor with the exceptions being the tiled bathrooms. The open floor plan centers around a gourmet kitchen featuring leathered granite countertops, gas cooktop, built-in oven and microwave, beverage station with wine fridge, a huge walk-in pantry, and an adjacent planning center and large laundry room with a sink. Appliances that convey include: the refrigerator, washer, dryer and gas grill. The kitchen opens seamlessly to the dining and living room, both highlighted by elegant tray ceilings. The living room has a stacked stone gas fireplace with custom built-in shelving, adding both style and function. One of the home's standout features is the enlarged four seasons room with its own surround sound, creating the perfect year-round retreat. Step outside to an extended patio, motorized awning, and a fully fenced yard backing to private nature viewsrare privacy in a planned community. An enlarged owner's suite offers large walk-in shower, double vanity and a custom his-and-hers California Closet system. Additional highlights include: Huge bonus room with full bath & walk-in attic storage with shelving, 2.5-car garage with golf cart space (perfect for this golf-cart friendly community), Whole-house propane backup generator & air purification system, Rinnai tankless hot water heater, Gutter liners w/ leaf filtration & wireless Rain Bird irrigation, Surround sound in both living room & lanai, Home alarm security system This home combines elegance, comfort, and peace of mind with modern convenience.
Contact an agent
Home facts
- Year built:2019
- Listing ID #:100531282
- Added:113 day(s) ago
- Updated:January 10, 2026 at 09:01 AM
Rooms and interior
- Bedrooms:4
- Total bathrooms:3
- Full bathrooms:3
- Living area:3,131 sq. ft.
Heating and cooling
- Cooling:Central Air
- Heating:Electric, Fireplace(s), Heat Pump, Heating
Structure and exterior
- Roof:Architectural Shingle
- Year built:2019
- Building area:3,131 sq. ft.
- Lot area:0.33 Acres
Schools
- High school:North Brunswick
- Middle school:Leland
- Elementary school:Lincoln
Utilities
- Water:Water Connected
- Sewer:Sewer Connected
Finances and disclosures
- Price:$810,000
- Price per sq. ft.:$258.7
New listings near 2615 Sugargrove Trail Ne
- New
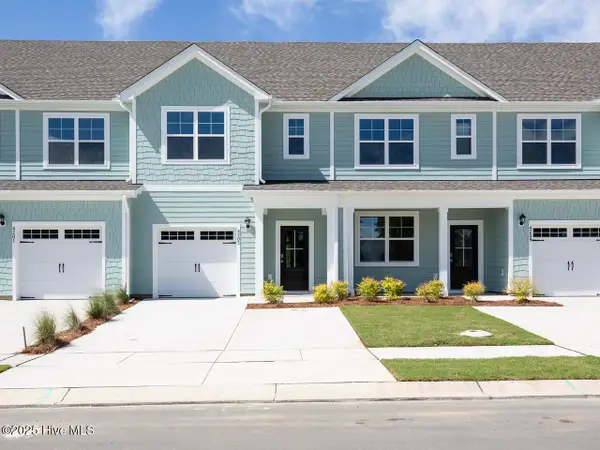 $276,999Active3 beds 3 baths1,533 sq. ft.
$276,999Active3 beds 3 baths1,533 sq. ft.4229 Allsbrook Lane #Unit 1060, Leland, NC 28451
MLS# 100548431Listed by: D.R. HORTON, INC - New
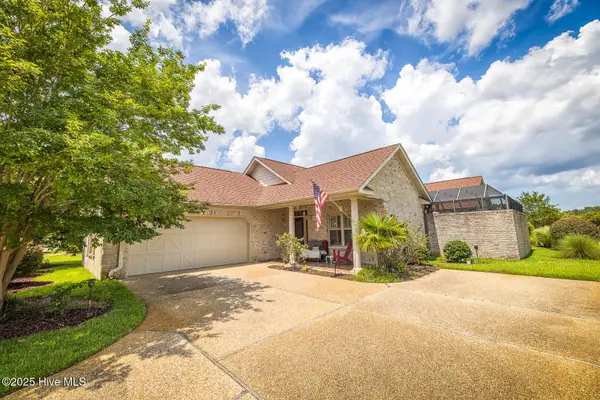 $550,000Active3 beds 3 baths2,343 sq. ft.
$550,000Active3 beds 3 baths2,343 sq. ft.2115 Villamar Drive, Leland, NC 28451
MLS# 100548390Listed by: COASTAL REALTY ASSOCIATES LLC - New
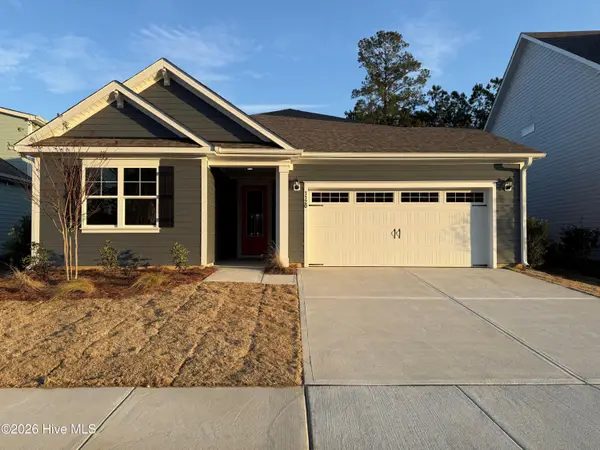 $439,999Active4 beds 2 baths1,983 sq. ft.
$439,999Active4 beds 2 baths1,983 sq. ft.1120 Indigo Bunting Drive #Lot 54, Leland, NC 28451
MLS# 100548403Listed by: D.R. HORTON, INC - New
 $309,987Active4 beds 3 baths1,630 sq. ft.
$309,987Active4 beds 3 baths1,630 sq. ft.1105 Jordan Lake Court, Leland, NC 28451
MLS# 100548337Listed by: BLUE CHIP REAL ESTATE - New
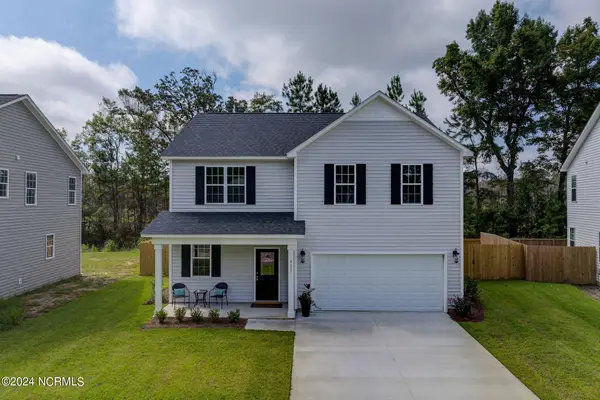 $425,000Active4 beds 3 baths2,328 sq. ft.
$425,000Active4 beds 3 baths2,328 sq. ft.9575 Lily Pond Court Ne, Leland, NC 28451
MLS# 100548274Listed by: KELLER WILLIAMS INNOVATE-WILMINGTON - New
 $285,000Active3 beds 2 baths1,372 sq. ft.
$285,000Active3 beds 2 baths1,372 sq. ft.9112 Arden Road Ne, Leland, NC 28451
MLS# 100548212Listed by: BLUECOAST REALTY CORPORATION 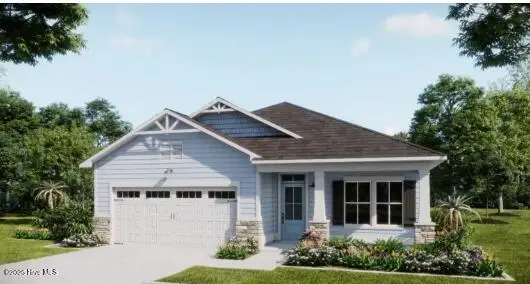 $427,955Pending3 beds 2 baths1,992 sq. ft.
$427,955Pending3 beds 2 baths1,992 sq. ft.1071 Fryar Avenue, Leland, NC 28451
MLS# 100548135Listed by: COLDWELL BANKER SEA COAST ADVANTAGE- New
 $379,900Active3 beds 2 baths1,989 sq. ft.
$379,900Active3 beds 2 baths1,989 sq. ft.781 Night Lotus Drive #Lot 74, Calabash, NC 28467
MLS# 100548048Listed by: MUNGO HOMES - New
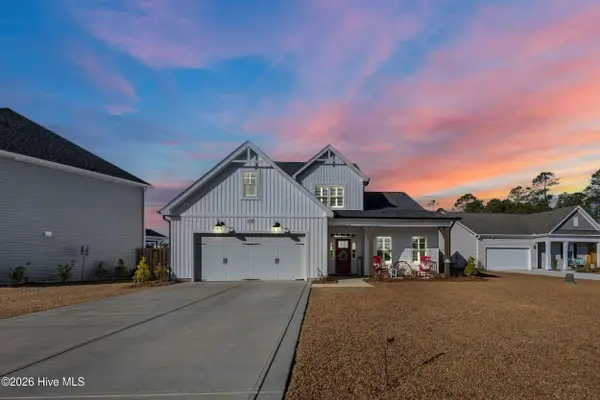 $519,900Active4 beds 3 baths2,752 sq. ft.
$519,900Active4 beds 3 baths2,752 sq. ft.4103 Scotts Cove Court, Leland, NC 28451
MLS# 100548050Listed by: COLDWELL BANKER SEA COAST ADVANTAGE - New
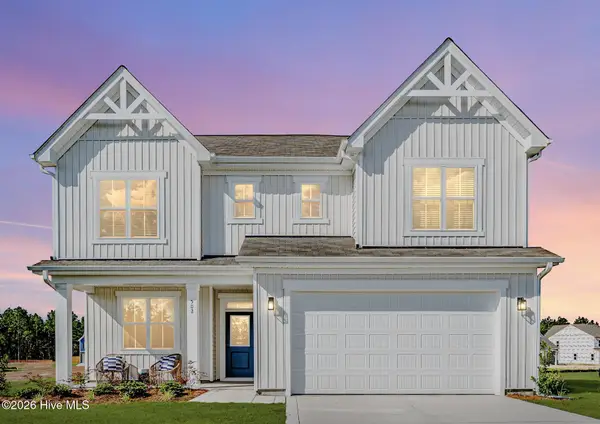 $418,176Active4 beds 3 baths2,765 sq. ft.
$418,176Active4 beds 3 baths2,765 sq. ft.1277 Newbold Dr # 76, Leland, NC 28451
MLS# 100548090Listed by: COLDWELL BANKER SEA COAST ADVANTAGE
