3042 Catesville Circle, Leland, NC 28451
Local realty services provided by:ERA Strother Real Estate


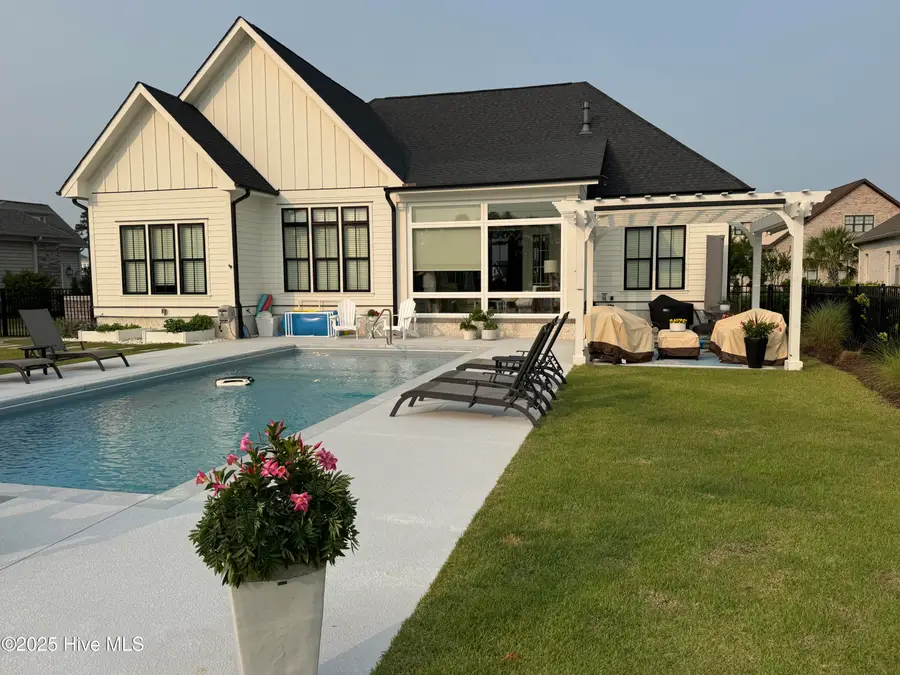
3042 Catesville Circle,Leland, NC 28451
$1,175,000
- 4 Beds
- 3 Baths
- 2,911 sq. ft.
- Single family
- Pending
Listed by:trudy ligon
Office:corcoran hm properties
MLS#:100510960
Source:NC_CCAR
Price summary
- Price:$1,175,000
- Price per sq. ft.:$403.64
About this home
Introducing this exquisite Modern Coastal home in the prestigious Cape Fear National section of Brunswick Forest. Built in 2019 by renowned custom builder PBC (Plantation Building Corp), this former model—The Sauthier—offers nearly 3,000 sq ft of refined living with premium upgrades throughout. Set on a premier golf course lot overlooking the 4th hole, this property blends elevated design with resort-style living. The charming front porch features a wood-paneled ceiling, ceiling fan, gas lantern, and a custom wood-and-glass entry door. Inside, elegant shiplap, board and batten, and inset millwork add timeless coastal character.Enjoy year-round relaxation in the newly added Sunroom, with sweeping views of the backyard oasis: a 35' x 15.5' pool, pergola with blinds, firepit, lush landscaping, and fully fenced backyard with multiple gates.
The open-concept main level includes a formal dining room, spacious living area with custom cabinetry, and a gourmet kitchen equipped with a large island, KitchenAid stainless steel appliances, walk-in pantry, soft-close custom cabinetry up to ceiling, and a designer lighting package. The home is wired for a surround sound system with speakers throughout the main level, enhancing your entertainment experience.
The primary suite offers golf course views, a spa-like ensuite with oversized shower, and a direct connection to the laundry room. Two additional bedrooms and a full bath complete the main level.
Upstairs, a large 4th bedroom or bonus room with a full bath provides flexible living space. An oversized walk-in attic offers generous storage options. Hardwood flooring was added to the primary and secondary bedrooms including the bonus/bedroom on upper level.
The oversized 2.5-car garage features two pedestrian doors for easy access and egress. Thoughtful finishes ensure comfort and functionality.
Contact an agent
Home facts
- Year built:2018
- Listing Id #:100510960
- Added:77 day(s) ago
- Updated:August 07, 2025 at 01:23 PM
Rooms and interior
- Bedrooms:4
- Total bathrooms:3
- Full bathrooms:3
- Living area:2,911 sq. ft.
Heating and cooling
- Cooling:Central Air, Zoned
- Heating:Heat Pump, Heating, Natural Gas, Zoned
Structure and exterior
- Roof:Architectural Shingle
- Year built:2018
- Building area:2,911 sq. ft.
- Lot area:0.37 Acres
Schools
- High school:North Brunswick
- Middle school:Town Creek
- Elementary school:Town Creek
Utilities
- Water:Municipal Water Available, Water Connected
- Sewer:Sewer Connected
Finances and disclosures
- Price:$1,175,000
- Price per sq. ft.:$403.64
- Tax amount:$5,628 (2024)
New listings near 3042 Catesville Circle
- New
 $529,000Active4 beds 3 baths2,431 sq. ft.
$529,000Active4 beds 3 baths2,431 sq. ft.504 Horton Place, Winnabow, NC 28479
MLS# 100525629Listed by: NETWORK REAL ESTATE - New
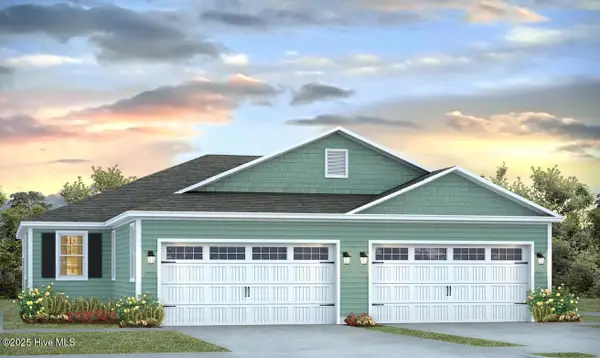 $329,840Active3 beds 2 baths1,397 sq. ft.
$329,840Active3 beds 2 baths1,397 sq. ft.2186 Sweetspire Street #Unit 2019, Leland, NC 28451
MLS# 100525571Listed by: D.R. HORTON, INC  $498,900Pending4 beds 3 baths3,187 sq. ft.
$498,900Pending4 beds 3 baths3,187 sq. ft.9155 National Avenue Ne, Leland, NC 28451
MLS# 100525539Listed by: COLDWELL BANKER SEA COAST ADVANTAGE- New
 $497,500Active3 beds 2 baths1,938 sq. ft.
$497,500Active3 beds 2 baths1,938 sq. ft.7788 Harrier Circle, Leland, NC 28451
MLS# 100525508Listed by: NORTHGROUP REAL ESTATE LLC - New
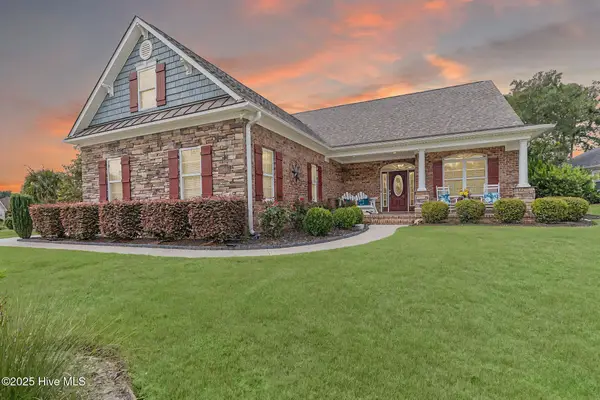 $770,000Active4 beds 3 baths3,130 sq. ft.
$770,000Active4 beds 3 baths3,130 sq. ft.2514 Sugargrove Trail Ne, Leland, NC 28451
MLS# 100524578Listed by: COLDWELL BANKER SEA COAST ADVANTAGE-LELAND - New
 $965,000Active4 beds 3 baths3,284 sq. ft.
$965,000Active4 beds 3 baths3,284 sq. ft.2616 Sugargrove Trail Ne, Leland, NC 28451
MLS# 100525197Listed by: COLDWELL BANKER SEA COAST ADVANTAGE-LELAND - New
 $75,000Active0.37 Acres
$75,000Active0.37 Acres9514 Oakmont Court Ne, Leland, NC 28451
MLS# 100525272Listed by: COLDWELL BANKER SEA COAST ADVANTAGE-MIDTOWN 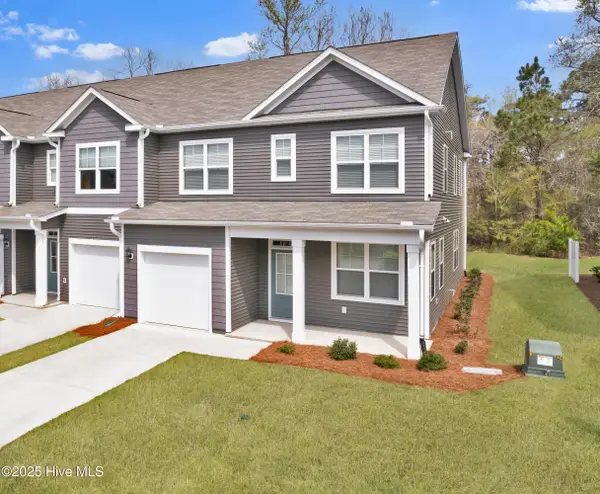 $319,900Active3 beds 3 baths1,964 sq. ft.
$319,900Active3 beds 3 baths1,964 sq. ft.3634 Roseblossom Drive, Leland, NC 28451
MLS# 100522330Listed by: HOMECOIN.COM- New
 $235,000Active0.24 Acres
$235,000Active0.24 Acres7329 Foxbriar Drive, Leland, NC 28451
MLS# 100525145Listed by: BRUNSWICK FOREST REALTY, LLC - New
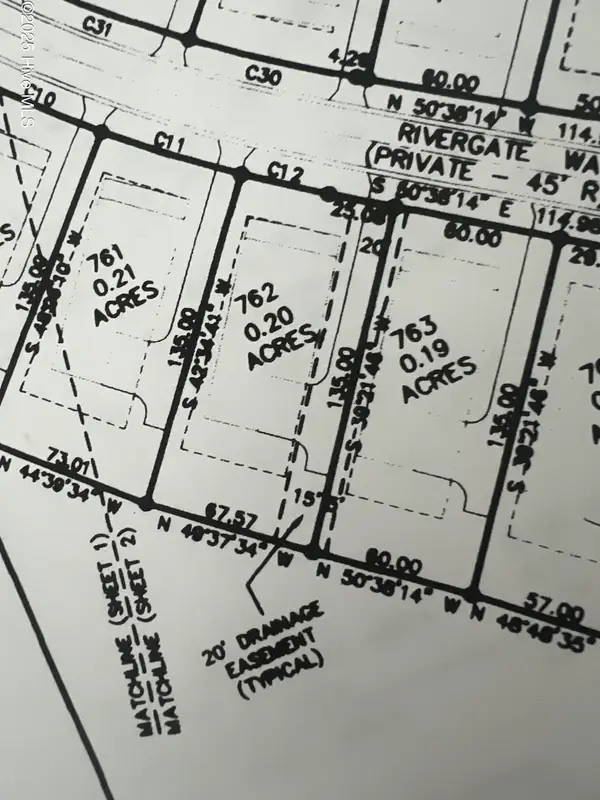 $225,000Active0.2 Acres
$225,000Active0.2 Acres3632 Rivergate Way Ne, Leland, NC 28451
MLS# 100525159Listed by: THE BLUFFS REAL ESTATE COMPANY
