342 Heartwood Drive #2, Leland, NC 28479
Local realty services provided by:ERA Strother Real Estate
342 Heartwood Drive #2,Leland, NC 28479
$409,843
- 2 Beds
- 2 Baths
- 1,492 sq. ft.
- Single family
- Pending
Listed by: kenneth j. greenberg
Office: pulte home company
MLS#:100512474
Source:NC_CCAR
Price summary
- Price:$409,843
- Price per sq. ft.:$274.69
About this home
Del Webb, a premier 55+ community has arrived in Leland! Featuring newly constructed single-level homes and resort style amenities, this vibrant neighborhood offers the perfect setting for an active and fulfilling lifestyle. This Contour is 1,492 sqft with two bedrooms and a flexroom. This home is ideal for downsizing without sacrificing the space you need to enjoy life! The gathering space has an extension with a sliding glass door leading to a large screened-in patio. Having a larger gathering room and screened-in patio only adds more function and allows for more space to enjoy being outside! This beautifully upgraded kitchen offers a spacious and comfortable layout. The cabinets are a soft white, pair delightfully with a white, quartz countertop and the gray backsplash. The same pairing that you'll find in your owner's suite bathroom, making a cohesive aesthetic. Also in the bathroom is a tile surround, walk-in shower, and double-sink vanity. All of the paint and trim in the home have been upgraded, so you can feel comfortable about durability. Worried about storage? No need! A pull-down staircase has been added in your garage. While upgrades are of the plenty, added conveniences include window blinds and gutters. The 20,000 sq. ft. state-of-the-art clubhouse is already underway! Enjoy indoor and outdoor pools, fitness and yoga studio, event and gathering spaces, pickleball courts, and more. Come and visit us at 1111 Arrowglass Ct., 28479 to begin your tour of our six on-site model homes!
Contact an agent
Home facts
- Year built:2025
- Listing ID #:100512474
- Added:195 day(s) ago
- Updated:December 22, 2025 at 08:42 AM
Rooms and interior
- Bedrooms:2
- Total bathrooms:2
- Full bathrooms:2
- Living area:1,492 sq. ft.
Heating and cooling
- Cooling:Central Air
- Heating:Forced Air, Heating, Natural Gas
Structure and exterior
- Roof:Shingle
- Year built:2025
- Building area:1,492 sq. ft.
- Lot area:0.13 Acres
Schools
- High school:North Brunswick
- Middle school:Leland
- Elementary school:Belville
Utilities
- Water:Community Water Available
Finances and disclosures
- Price:$409,843
- Price per sq. ft.:$274.69
New listings near 342 Heartwood Drive #2
- New
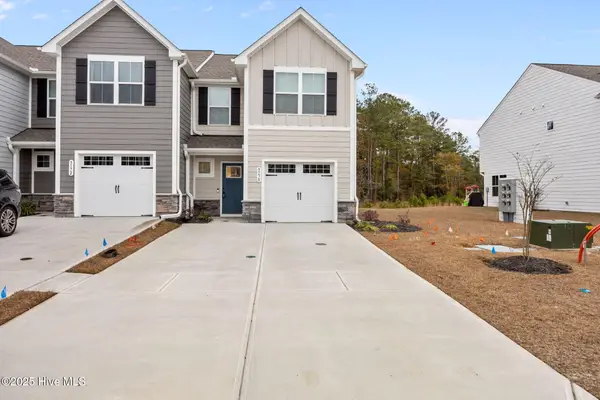 $280,000Active3 beds 3 baths1,442 sq. ft.
$280,000Active3 beds 3 baths1,442 sq. ft.3170 Edgehill Drive, Leland, NC 28451
MLS# 100546281Listed by: CRYSTAL COAST REALTY & HOME SERVICES, LLC JACKSONVILLE - New
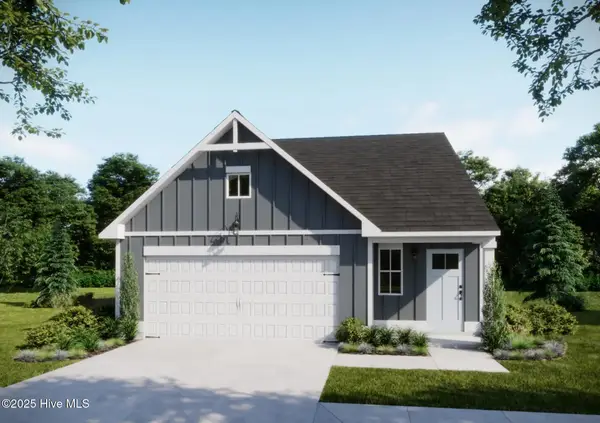 $332,200Active3 beds 3 baths1,498 sq. ft.
$332,200Active3 beds 3 baths1,498 sq. ft.7483 Julius Drive Ne #60, Leland, NC 28451
MLS# 100546263Listed by: COLDWELL BANKER SEA COAST ADVANTAGE - New
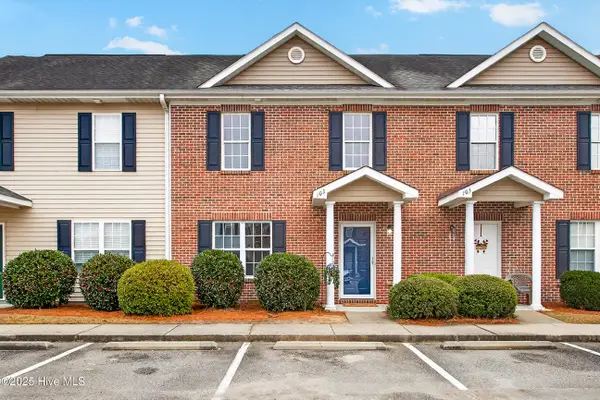 $215,000Active3 beds 2 baths1,378 sq. ft.
$215,000Active3 beds 2 baths1,378 sq. ft.103 Lincoln Place Circle, Leland, NC 28451
MLS# 100546231Listed by: COLDWELL BANKER SEA COAST ADVANTAGE - JACKSONVILLE - New
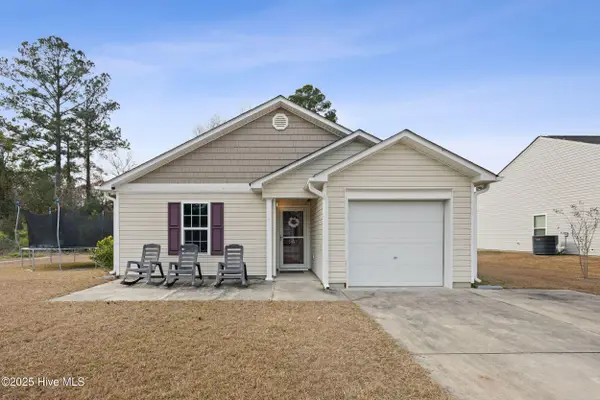 $316,000Active3 beds 2 baths1,300 sq. ft.
$316,000Active3 beds 2 baths1,300 sq. ft.5425 Sessoms Way, Leland, NC 28451
MLS# 100546201Listed by: INTRACOASTAL REALTY CORP - New
 $100,000Active-- Acres
$100,000Active-- Acres0 Shirley Drive, Leland, NC 28451
MLS# 1204923Listed by: KELLER WILLIAMS REALTY UNITED - New
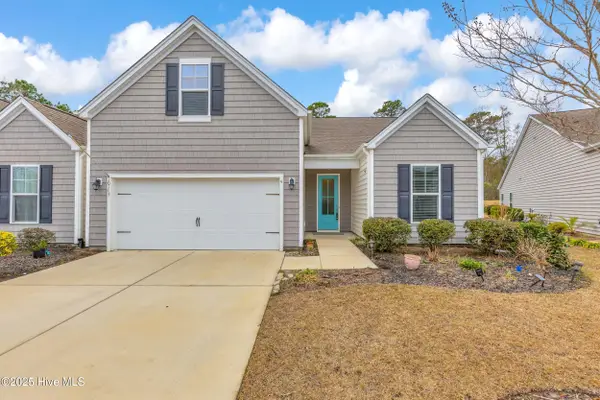 $340,000Active3 beds 2 baths1,858 sq. ft.
$340,000Active3 beds 2 baths1,858 sq. ft.10145 Morecamble Boulevard #Unit 4, Leland, NC 28451
MLS# 100546180Listed by: NEST REALTY - New
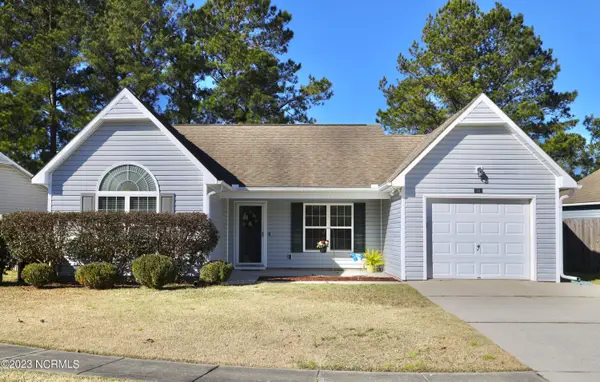 $259,000Active3 beds 2 baths1,140 sq. ft.
$259,000Active3 beds 2 baths1,140 sq. ft.1047 Jt Westfield Drive, Leland, NC 28451
MLS# 100546069Listed by: RE/MAX ESSENTIAL - New
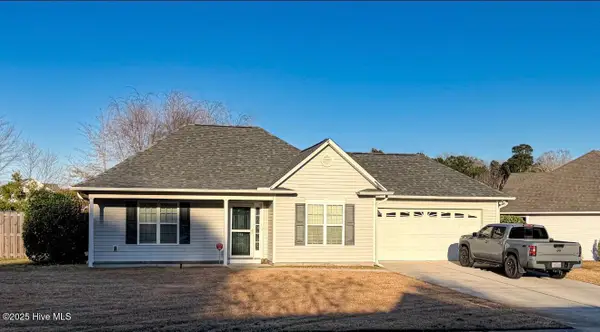 $290,000Active3 beds 2 baths1,423 sq. ft.
$290,000Active3 beds 2 baths1,423 sq. ft.148 Watersfield Road, Leland, NC 28451
MLS# 100546058Listed by: COLDWELL BANKER SEA COAST ADVANTAGE - New
 $799,000Active3 beds 4 baths3,072 sq. ft.
$799,000Active3 beds 4 baths3,072 sq. ft.1212 Dalton Way, Leland, NC 28451
MLS# 100543109Listed by: COLDWELL BANKER SEA COAST ADVANTAGE-LELAND - New
 $312,000Active3 beds 2 baths1,235 sq. ft.
$312,000Active3 beds 2 baths1,235 sq. ft.106 Tylers Cove Way, Winnabow, NC 28479
MLS# 100546029Listed by: NEST REALTY
