4010 Druids Glen Drive, Leland, NC 28451
Local realty services provided by:ERA Strother Real Estate
4010 Druids Glen Drive,Leland, NC 28451
$510,000
- 3 Beds
- 4 Baths
- 2,462 sq. ft.
- Single family
- Pending
Listed by:julie l thomas
Office:berkshire hathaway homeservices carolina premier properties
MLS#:100522956
Source:NC_CCAR
Price summary
- Price:$510,000
- Price per sq. ft.:$207.15
About this home
Discover a perfect balance of refined elegance and everyday comfort in this thoughtfully designed 3 bedroom, 3.5 bath home, with a bonus room ideally situated in the premier golf course community of Brunswick Forest. Known for its lush landscapes, miles of nature trails, and resort-style amenities, this neighborhood offers an unmatched coastal lifestyle—just minutes from Downtown Wilmington and Wrightsville Beach. From the moment you arrive, the abundant natural light highlights the open-concept floorplan, where the formal dining room flows into the gourmet kitchen—featuring granite countertops, stainless steel appliances, and an island with bar seating—anchors the space and invites both connection and culinary creativity. The main-level primary suite is a private sanctuary, offering an ensuite bathroom with dual vanities, and a generously sized walk-in closet. There is a laundry and powder room on the main level. Upstairs two additional guest suites, each with private baths, & a bonus room provide comfortable accommodations for family or visitors. Enjoy year-round entertaining with a seamless indoor-outdoor connection. A lanai opens to a stunning hardscaped courtyard, complete with built-in seating, tasteful landscaping, and space for a firepit—perfect for sunset cocktails or al fresco dining under the stars. This is more than a home—it's a lifestyle. At 4010 Druids Glen Drive, you'll find community, and the luxury of low-maintenance living within minutes of shopping & dining.
Contact an agent
Home facts
- Year built:2016
- Listing ID #:100522956
- Added:55 day(s) ago
- Updated:September 29, 2025 at 07:46 AM
Rooms and interior
- Bedrooms:3
- Total bathrooms:4
- Full bathrooms:3
- Half bathrooms:1
- Living area:2,462 sq. ft.
Heating and cooling
- Cooling:Central Air
- Heating:Electric, Heat Pump, Heating
Structure and exterior
- Roof:Shingle
- Year built:2016
- Building area:2,462 sq. ft.
- Lot area:0.13 Acres
Schools
- High school:North Brunswick
- Middle school:Town Creek
- Elementary school:Town Creek
Utilities
- Water:Water Connected
- Sewer:Sewer Connected
Finances and disclosures
- Price:$510,000
- Price per sq. ft.:$207.15
- Tax amount:$3,517 (2025)
New listings near 4010 Druids Glen Drive
- New
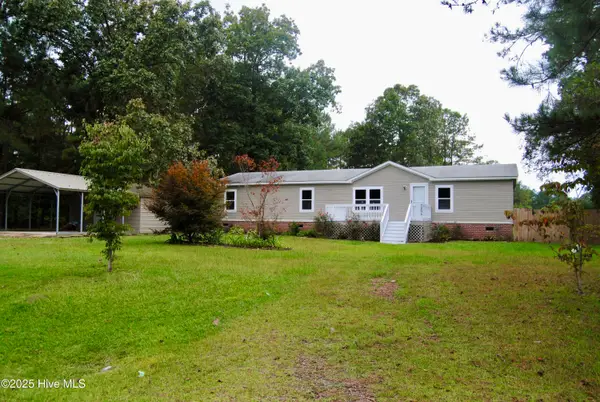 $269,900Active3 beds 2 baths1,745 sq. ft.
$269,900Active3 beds 2 baths1,745 sq. ft.7895 Goodman Branch Road Ne, Leland, NC 28451
MLS# 100533223Listed by: BALD HEAD ISLAND VACATIONS LLC 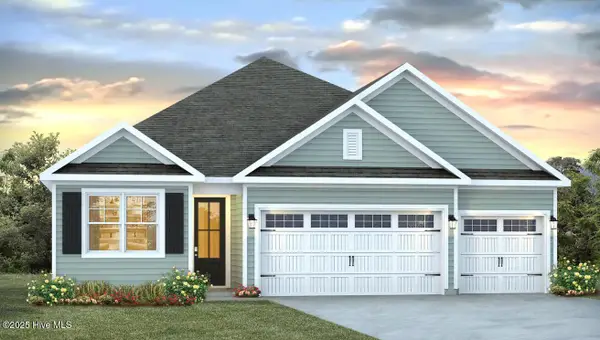 $463,390Pending3 beds 3 baths1,941 sq. ft.
$463,390Pending3 beds 3 baths1,941 sq. ft.9434 Crowded Gules Drive #Lot 222, Leland, NC 28451
MLS# 100533195Listed by: D.R. HORTON, INC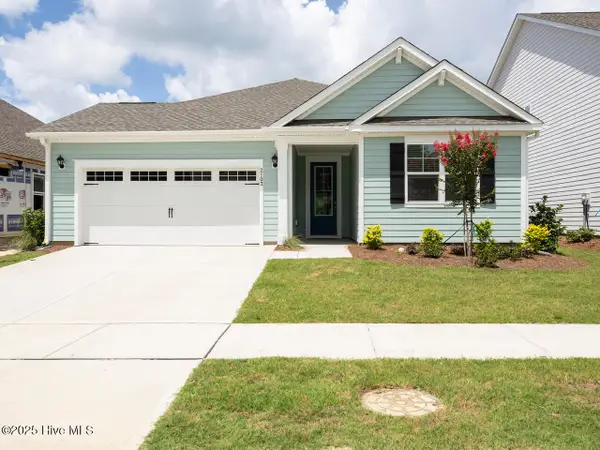 $446,940Pending4 beds 2 baths2,032 sq. ft.
$446,940Pending4 beds 2 baths2,032 sq. ft.9438 Crowded Gules Drive #Lot 221, Leland, NC 28451
MLS# 100533198Listed by: D.R. HORTON, INC- New
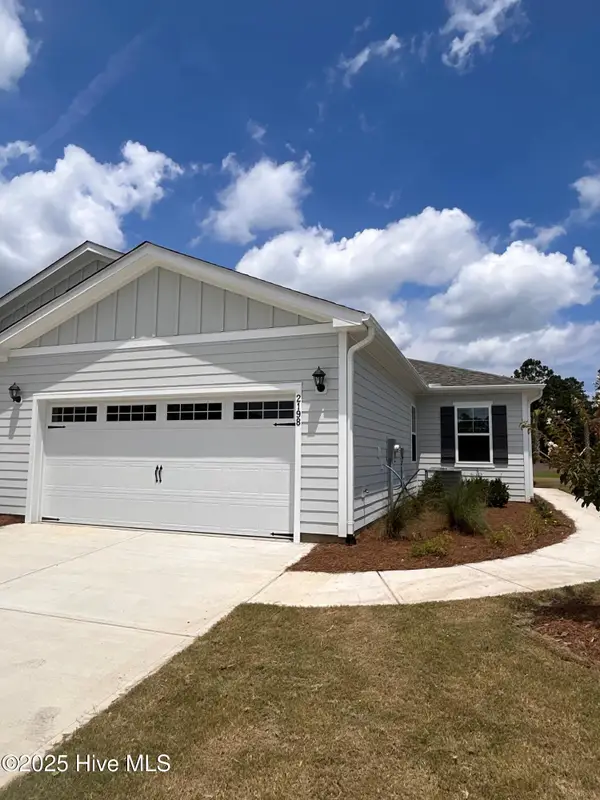 $337,340Active4 beds 2 baths1,519 sq. ft.
$337,340Active4 beds 2 baths1,519 sq. ft.2174 Sweetspire Street #Unit 2022, Leland, NC 28451
MLS# 100532944Listed by: D.R. HORTON, INC - New
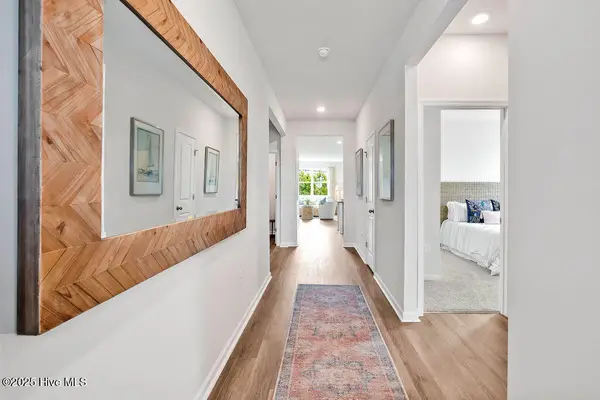 $369,990Active3 beds 2 baths1,774 sq. ft.
$369,990Active3 beds 2 baths1,774 sq. ft.1141 Sandy Heights Loop (lot 83), Navassa, NC 28451
MLS# 100532964Listed by: D.R. HORTON, INC - New
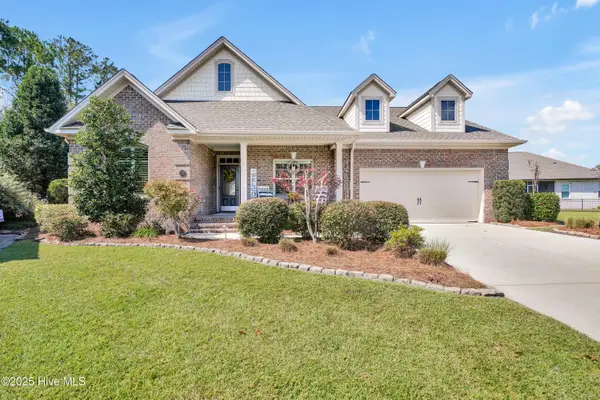 $457,500Active3 beds 2 baths3,366 sq. ft.
$457,500Active3 beds 2 baths3,366 sq. ft.1128 Stone Moss Court, Leland, NC 28451
MLS# 100532924Listed by: COLDWELL BANKER SEA COAST ADVANTAGE-LELAND - New
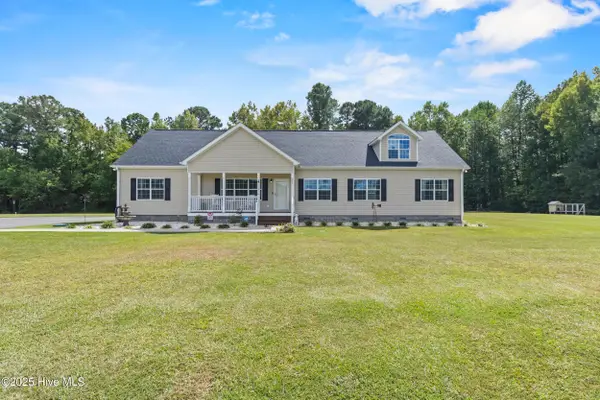 $499,900Active4 beds 2 baths2,311 sq. ft.
$499,900Active4 beds 2 baths2,311 sq. ft.257 Old Town Creek Road Ne, Leland, NC 28451
MLS# 100532911Listed by: NEST REALTY - New
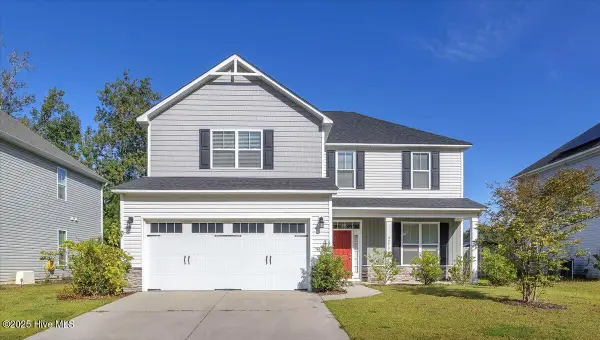 $360,000Active3 beds 3 baths2,156 sq. ft.
$360,000Active3 beds 3 baths2,156 sq. ft.3778 Northern Lights Drive, Leland, NC 28451
MLS# 100532836Listed by: BERKSHIRE HATHAWAY HOMESERVICES CAROLINA PREMIER PROPERTIES - New
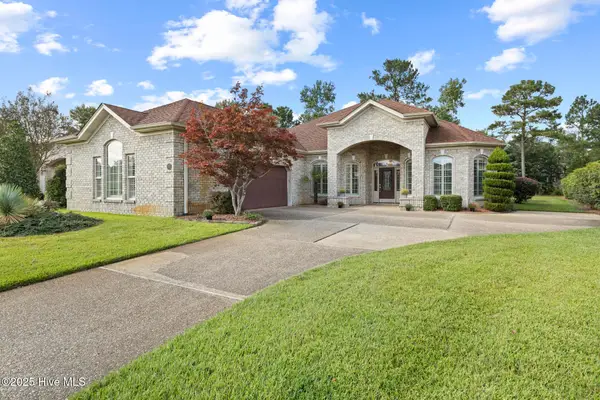 $575,000Active3 beds 3 baths2,543 sq. ft.
$575,000Active3 beds 3 baths2,543 sq. ft.2172 Villamar Drive, Leland, NC 28451
MLS# 100532855Listed by: REAL BROKER LLC - New
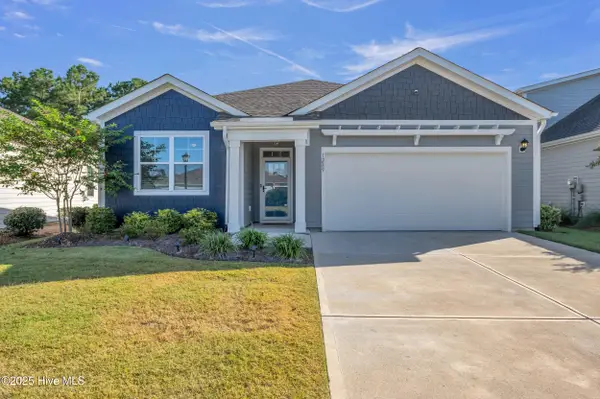 $425,000Active3 beds 2 baths1,625 sq. ft.
$425,000Active3 beds 2 baths1,625 sq. ft.1289 Clendon Circle, Leland, NC 28451
MLS# 100532819Listed by: KELLER WILLIAMS INNOVATE-WILMINGTON
