4048 Smoked Maple Drive #49, Leland, NC 28451
Local realty services provided by:ERA Strother Real Estate
4048 Smoked Maple Drive #49,Leland, NC 28451
$465,201
- 3 Beds
- 3 Baths
- - sq. ft.
- Single family
- Sold
Listed by: logan homes team
Office: coldwell banker sea coast advantage
MLS#:100540363
Source:NC_CCAR
Sorry, we are unable to map this address
Price summary
- Price:$465,201
About this home
Refined coastal living awaits in this luxurious 3BR/3BA, Saltwind, located in one of Leland's most desirable master-planned communities. Featuring over 2,251 sq ft of thoughtfully designed space, this home offers an open-concept layout, LVP flooring in main areas, tile in baths, granite countertops, stainless steel appliances, custom cabinetry, and a designer tile backsplash. Durable fiber cement siding, professional landscaping, and full irrigation provide lasting curb appeal. The spacious 2-car garage adds convenience and storage. Enjoy resort-style amenities including a clubhouse, pools, fitness center, pickle ball courts, walking trails, playground, dog park, and golf cart-friendly streets. Future on-site retail adds even more convenience. Experience quality, comfort, and a vibrant lifestyle''all just minutes from shopping, dining, and beaches.
Contact an agent
Home facts
- Year built:2026
- Listing ID #:100540363
- Added:96 day(s) ago
- Updated:February 13, 2026 at 05:48 PM
Rooms and interior
- Bedrooms:3
- Total bathrooms:3
- Full bathrooms:3
Heating and cooling
- Cooling:Heat Pump, Zoned
- Heating:Electric, Forced Air, Heat Pump, Heating, Zoned
Structure and exterior
- Roof:Architectural Shingle
- Year built:2026
Schools
- High school:North Brunswick
- Middle school:Town Creek
- Elementary school:Town Creek
Utilities
- Water:Water Connected
- Sewer:Sewer Connected
Finances and disclosures
- Price:$465,201
New listings near 4048 Smoked Maple Drive #49
- New
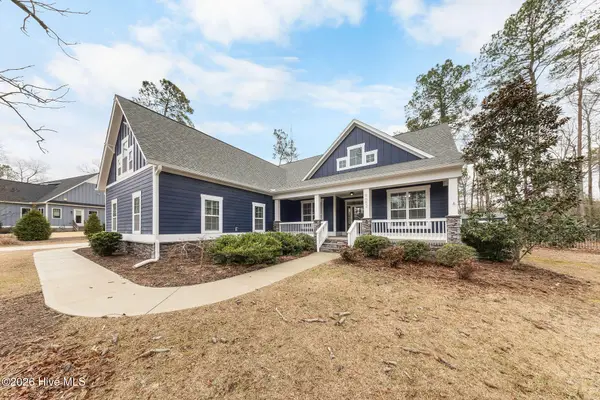 $939,000Active5 beds 3 baths2,922 sq. ft.
$939,000Active5 beds 3 baths2,922 sq. ft.9652 Sweet Apple Lane Ne, Leland, NC 28451
MLS# 100554356Listed by: BLUECOAST REALTY CORPORATION - New
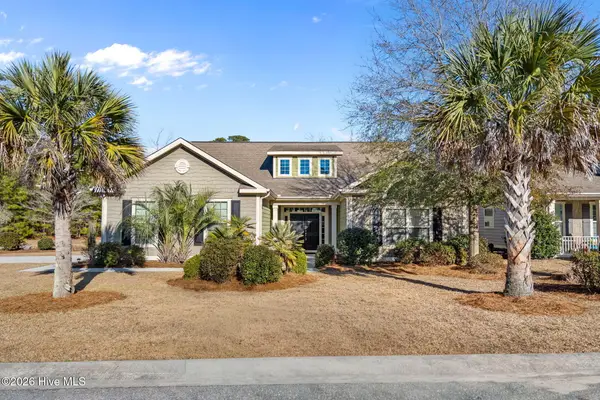 $439,999Active3 beds 3 baths2,411 sq. ft.
$439,999Active3 beds 3 baths2,411 sq. ft.586 Ribble Drive Se, Leland, NC 28451
MLS# 100554363Listed by: WILMINGTON REALTY LLC - New
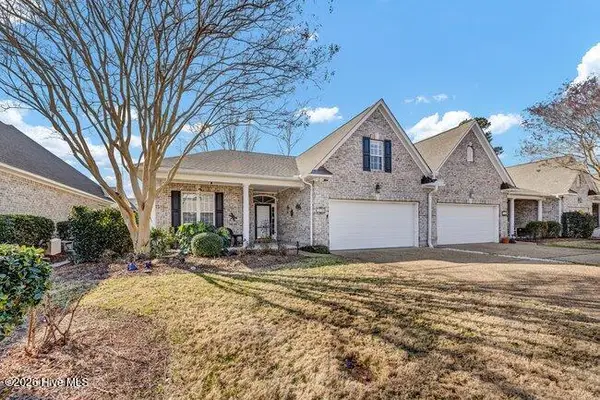 $435,000Active4 beds 2 baths2,447 sq. ft.
$435,000Active4 beds 2 baths2,447 sq. ft.1008 Little Egret Run, Leland, NC 28451
MLS# 100554384Listed by: BERKSHIRE HATHAWAY HOMESERVICES CAROLINA PREMIER PROPERTIES - New
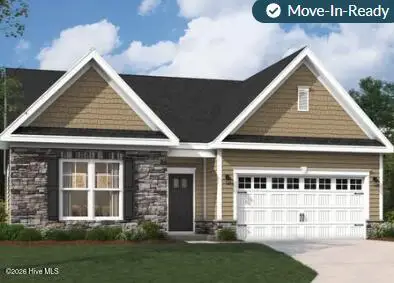 $509,380Active3 beds 3 baths2,450 sq. ft.
$509,380Active3 beds 3 baths2,450 sq. ft.2009 Brisco Way #3, Leland, NC 28451
MLS# 100554404Listed by: SM NORTH CAROLINA BROKERAGE LLC - Open Sat, 1 to 3pmNew
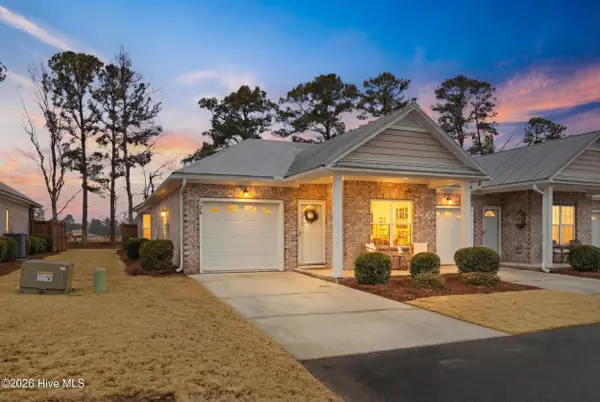 $279,000Active3 beds 2 baths1,310 sq. ft.
$279,000Active3 beds 2 baths1,310 sq. ft.120 Grace Point Drive #9, Leland, NC 28479
MLS# 100554409Listed by: BERKSHIRE HATHAWAY HOMESERVICES CAROLINA PREMIER PROPERTIES - New
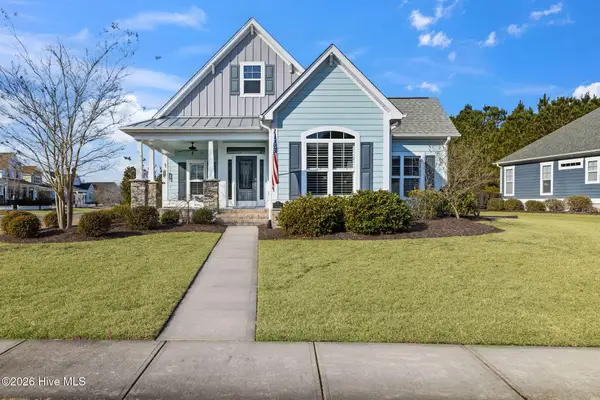 $599,000Active4 beds 3 baths2,602 sq. ft.
$599,000Active4 beds 3 baths2,602 sq. ft.1159 Sandy Grove Place, Leland, NC 28451
MLS# 100554353Listed by: BRUNSWICK FOREST REALTY, LLC - New
 $487,500Active4 beds 3 baths2,295 sq. ft.
$487,500Active4 beds 3 baths2,295 sq. ft.309 Rye Field Court, Leland, NC 28451
MLS# 100553691Listed by: INTRACOASTAL REALTY CORP - New
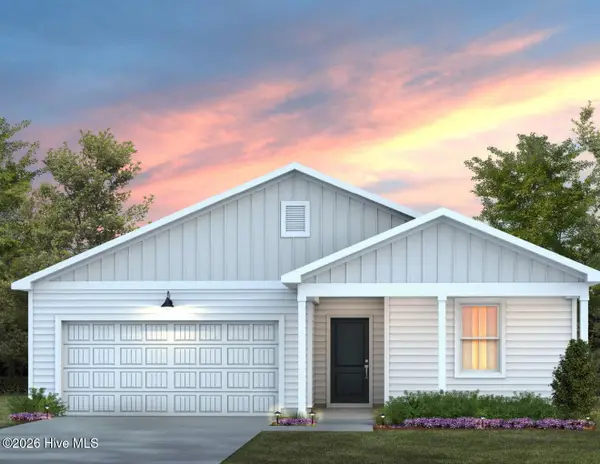 $358,240Active3 beds 2 baths1,510 sq. ft.
$358,240Active3 beds 2 baths1,510 sq. ft.556 Coronado Avenue Se, Leland, NC 28451
MLS# 100554237Listed by: PULTE HOME COMPANY - New
 $402,365Active4 beds 3 baths2,322 sq. ft.
$402,365Active4 beds 3 baths2,322 sq. ft.552 Coronado Avenue Se, Leland, NC 28451
MLS# 100554177Listed by: PULTE HOME COMPANY - New
 $809,000Active3 beds 3 baths2,879 sq. ft.
$809,000Active3 beds 3 baths2,879 sq. ft.3451 Bitterns Branch, Leland, NC 28451
MLS# 100554107Listed by: RE/MAX ESSENTIAL

