4127 Balboa Avenue, Leland, NC 28451
Local realty services provided by:ERA Strother Real Estate
4127 Balboa Avenue,Leland, NC 28451
$431,205
- 3 Beds
- 3 Baths
- 2,319 sq. ft.
- Single family
- Active
Listed by:stephanie l miller
Office:sm north carolina brokerage llc.
MLS#:100522714
Source:NC_CCAR
Price summary
- Price:$431,205
- Price per sq. ft.:$185.94
About this home
Homesite 17 Features The Garland, our 2-Story home with the primary on the mail level. From the moment you enter the home, you're greeted by a serene study, offering the perfect space for focused work or a peaceful retreat. As you make your way through the foyer, an expansive open living area unfolds, blending the kitchen, family room, and dining space seamlessly. If you are a foodie, the Gourmet Kitchen, crafted for culinary enthusiasts, features a generous counter and cabinet space, with a large island that connects naturally to the living areas. Beyond the dining area, a rear covered patio extends to additional outdoor space, perfect for gathering with friends, grilling or enjoying a quiet evening outdoors.
The primary suite, privately located on the main level, offers a spacious walk-in closet and a beautifully appointed ensuite bath. This floor also includes a pantry and laundry room for added convenience.
Upstairs, two well-sized secondary bedrooms, each with large walk-in closets, share a stylish hall bath. The upper-level flex room and linen closet add extra versatility, ensuring The Garland adapts to your lifestyle.
Don't forget, Pinewood's amenities will make it easy to meet all your neighbors and make new friends! Sitting by the pool and clubhouse, working out in the fitness center, play a game of pickleball, or practice your putting skills. Plenty of open space throughout the community including sidewalks.
Some photos are virtually staged for illustrative purposes. Contact us to schedule a tour or stop by the model home today and ask about our current incentives!
Contact an agent
Home facts
- Year built:2025
- Listing ID #:100522714
- Added:66 day(s) ago
- Updated:October 07, 2025 at 10:15 AM
Rooms and interior
- Bedrooms:3
- Total bathrooms:3
- Full bathrooms:2
- Half bathrooms:1
- Living area:2,319 sq. ft.
Heating and cooling
- Cooling:Zoned
- Heating:Electric, Heat Pump, Heating, Zoned
Structure and exterior
- Roof:Architectural Shingle
- Year built:2025
- Building area:2,319 sq. ft.
- Lot area:0.2 Acres
Schools
- High school:South Brunswick
- Middle school:South Brunswick
- Elementary school:Town Creek
Utilities
- Water:Municipal Water Available
Finances and disclosures
- Price:$431,205
- Price per sq. ft.:$185.94
New listings near 4127 Balboa Avenue
- New
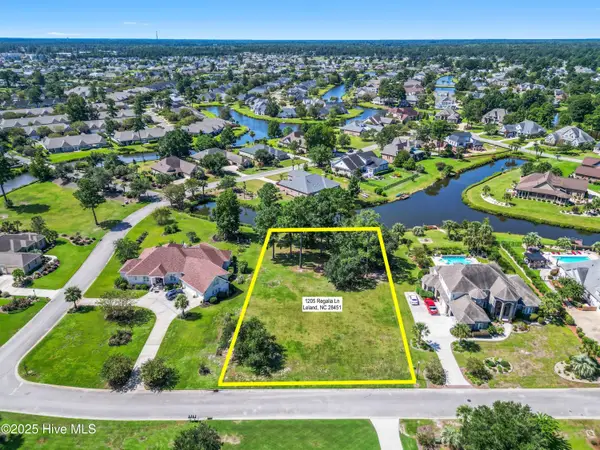 $350,000Active0.73 Acres
$350,000Active0.73 Acres1205 Regalia Lane, Leland, NC 28451
MLS# 100534642Listed by: COLDWELL BANKER SEA COAST ADVANTAGE - New
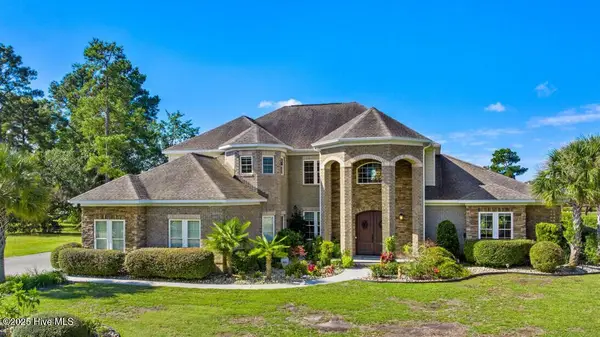 $1,590,000Active4 beds 4 baths5,246 sq. ft.
$1,590,000Active4 beds 4 baths5,246 sq. ft.1207 Regalia Lane, Leland, NC 28451
MLS# 100534476Listed by: EXP REALTY - New
 $699,500Active3 beds 2 baths2,311 sq. ft.
$699,500Active3 beds 2 baths2,311 sq. ft.3045 Smeades Drive, Leland, NC 28451
MLS# 100534390Listed by: THE BRADDOCK GROUP, LLC - New
 $599,000Active3 beds 2 baths2,699 sq. ft.
$599,000Active3 beds 2 baths2,699 sq. ft.510 Kingsworth Lane Se, Leland, NC 28451
MLS# 100534384Listed by: BERKSHIRE HATHAWAY HOMESERVICES CAROLINA PREMIER PROPERTIES - New
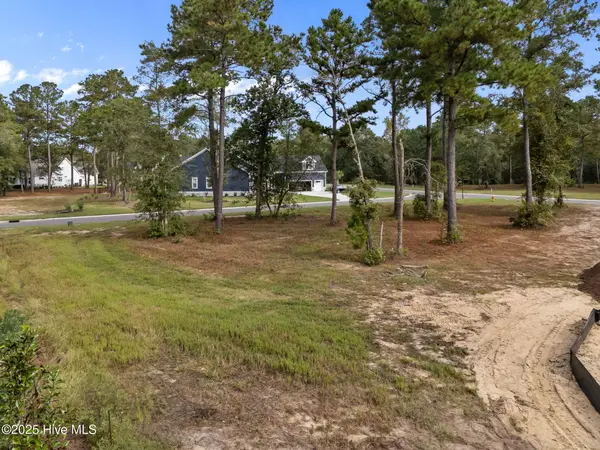 $250,000Active0.46 Acres
$250,000Active0.46 Acres3764 River Park Way Ne, Leland, NC 28451
MLS# 100534344Listed by: REDFIN CORPORATION - Open Sat, 1 to 4pmNew
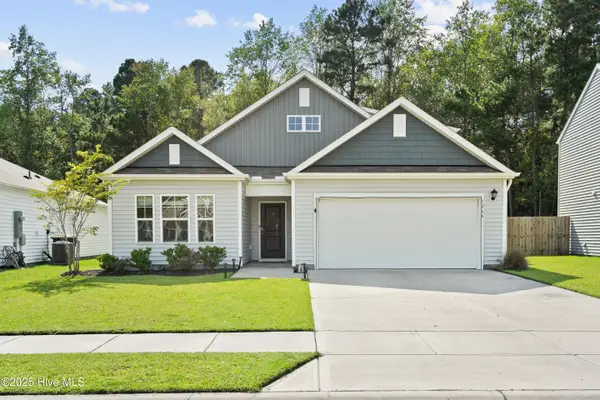 $420,000Active4 beds 3 baths2,448 sq. ft.
$420,000Active4 beds 3 baths2,448 sq. ft.1264 Hidden Creek Drive Ne, Leland, NC 28451
MLS# 100534289Listed by: COLDWELL BANKER SEA COAST ADVANTAGE - New
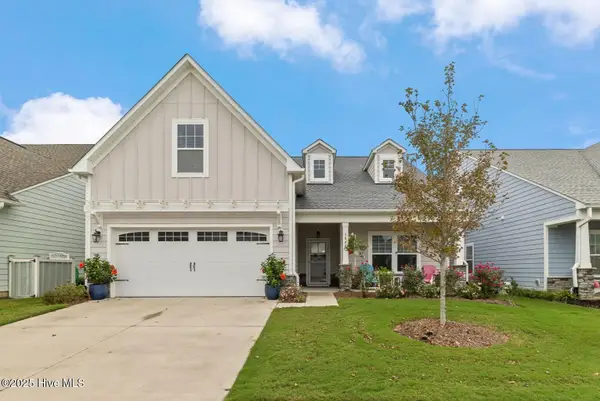 $584,900Active3 beds 3 baths2,445 sq. ft.
$584,900Active3 beds 3 baths2,445 sq. ft.5864 Park West Circle, Leland, NC 28451
MLS# 100534231Listed by: BRUNSWICK FOREST REALTY, LLC - New
 $358,000Active3 beds 2 baths1,729 sq. ft.
$358,000Active3 beds 2 baths1,729 sq. ft.1681 Lincoln Road Ne, Leland, NC 28451
MLS# 100534244Listed by: RE/MAX ESSENTIAL - New
 $425,000Active3 beds 3 baths2,830 sq. ft.
$425,000Active3 beds 3 baths2,830 sq. ft.7011 Zion Church Road Ne, Leland, NC 28451
MLS# 100534248Listed by: INTRACOASTAL REALTY CORP - New
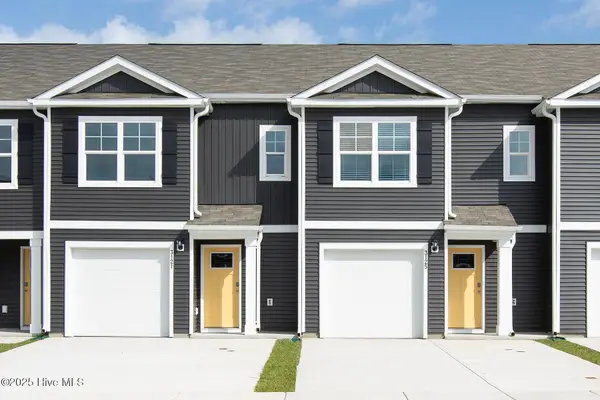 $249,999Active3 beds 3 baths1,418 sq. ft.
$249,999Active3 beds 3 baths1,418 sq. ft.6315 Cowslip Way #195, Leland, NC 28451
MLS# 100534189Listed by: D.R. HORTON, INC
