4224 Pegasus Parkway, Leland, NC 28451
Local realty services provided by:ERA Strother Real Estate



4224 Pegasus Parkway,Leland, NC 28451
$337,999
- 3 Beds
- 3 Baths
- 1,622 sq. ft.
- Single family
- Pending
Listed by:amie t pickett
Office:town square realty llc.
MLS#:100511901
Source:NC_CCAR
Price summary
- Price:$337,999
- Price per sq. ft.:$208.38
About this home
Welcome home to the beloved Naples plan, crafted by Stevens Fine Homes. This beautifully maintained 3-bedroom, 2.5-bathroom home offers an open-concept living space and shows like new. The kitchen is a true highlight, featuring pure white quartz countertops, soft-close shaker-style cabinetry, a classic subway tile backsplash, pantry and a large peninsula—perfect for entertaining or casual dining.
Upstairs, the primary suite is a serene retreat, complete with a tray ceiling, a luxurious en suite bath with a double quartz vanity, a walk-in shower, a separate soaking tub, and a spacious walk-in closet. Additional bedrooms are spacious and filled with natural light, ideal for family, guests, or a home office.
Step outside to enjoy your fully fenced backyard, perfect for pets, play, or relaxing in privacy. The patio provides an ideal space for grilling, outdoor dining, or simply soaking in the sunshine.
Enjoy the benefits of a modern, energy-efficient home in a welcoming community—just minutes from local schools, shopping, dining, and more. Don't miss your chance to own this move-in-ready gem!
Contact an agent
Home facts
- Year built:2022
- Listing Id #:100511901
- Added:69 day(s) ago
- Updated:July 30, 2025 at 07:40 AM
Rooms and interior
- Bedrooms:3
- Total bathrooms:3
- Full bathrooms:2
- Half bathrooms:1
- Living area:1,622 sq. ft.
Heating and cooling
- Cooling:Central Air
- Heating:Electric, Forced Air, Heating
Structure and exterior
- Roof:Architectural Shingle
- Year built:2022
- Building area:1,622 sq. ft.
- Lot area:0.15 Acres
Schools
- High school:North Brunswick
- Middle school:Leland
- Elementary school:Lincoln
Utilities
- Water:Municipal Water Available
Finances and disclosures
- Price:$337,999
- Price per sq. ft.:$208.38
- Tax amount:$1,957 (2024)
New listings near 4224 Pegasus Parkway
- New
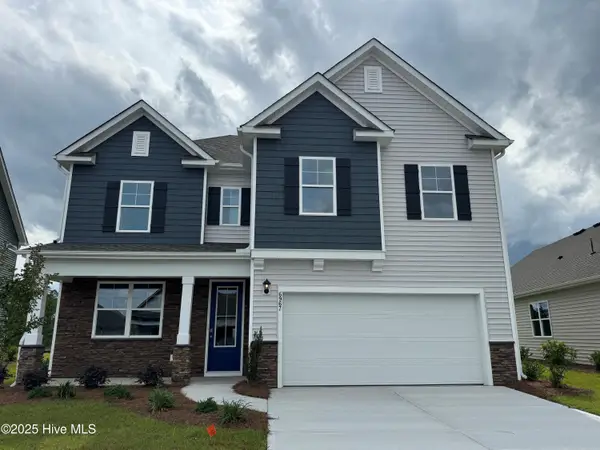 $424,990Active4 beds 3 baths2,350 sq. ft.
$424,990Active4 beds 3 baths2,350 sq. ft.4351 Coralbead Lane #Lot 100, Leland, NC 28451
MLS# 100525011Listed by: D.R. HORTON, INC 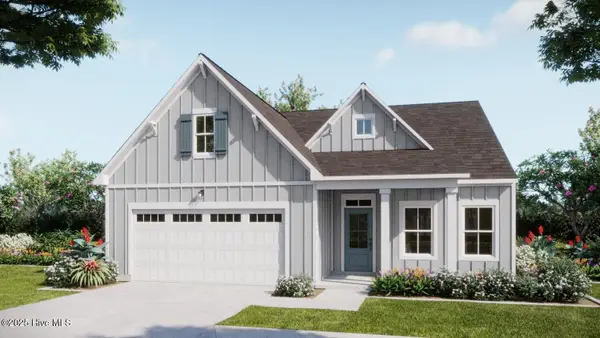 $545,925Pending5 beds 4 baths2,695 sq. ft.
$545,925Pending5 beds 4 baths2,695 sq. ft.2118 Sunset Sky Place #83, Leland, NC 28451
MLS# 100524980Listed by: COLDWELL BANKER SEA COAST ADVANTAGE- New
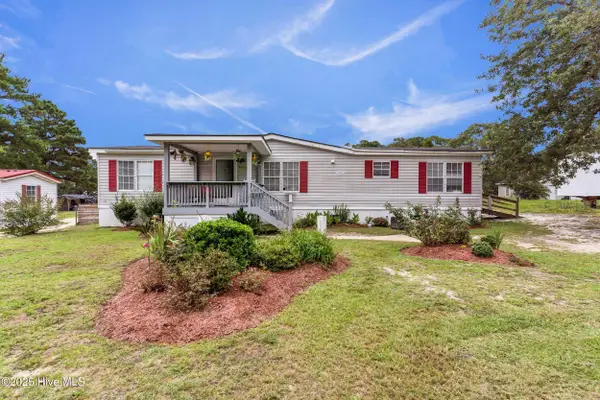 $216,000Active3 beds 2 baths1,512 sq. ft.
$216,000Active3 beds 2 baths1,512 sq. ft.860 Ricefield Branch Street Ne, Leland, NC 28451
MLS# 100524898Listed by: REAL BROKER LLC - New
 $335,000Active3 beds 2 baths1,576 sq. ft.
$335,000Active3 beds 2 baths1,576 sq. ft.257 Windchime Way, Leland, NC 28451
MLS# 100524904Listed by: COLDWELL BANKER SEA COAST ADVANTAGE - New
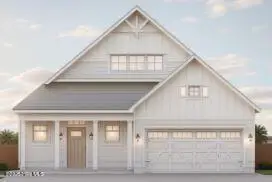 $587,545Active3 beds 3 baths1,797 sq. ft.
$587,545Active3 beds 3 baths1,797 sq. ft.6017 Calvada Circle, Leland, NC 28451
MLS# 100524919Listed by: BRUNSWICK FOREST REALTY, LLC - New
 $855,000Active5 beds 3 baths3,737 sq. ft.
$855,000Active5 beds 3 baths3,737 sq. ft.1709 S Stillwood Drive, Leland, NC 28451
MLS# 100524875Listed by: KELLER WILLIAMS INNOVATE-WILMINGTON - New
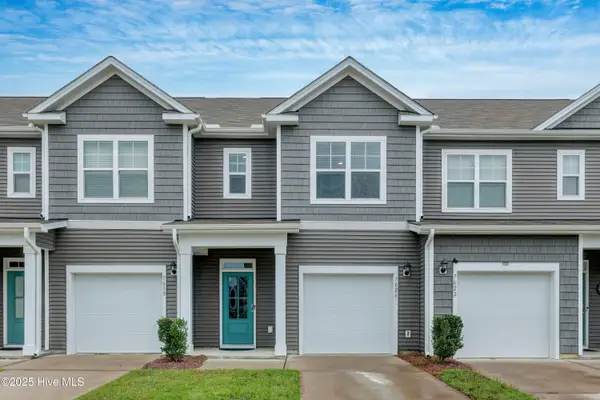 $259,880Active3 beds 3 baths1,565 sq. ft.
$259,880Active3 beds 3 baths1,565 sq. ft.7626 Knightbell Circle, Leland, NC 28451
MLS# 100524829Listed by: RE/MAX EXECUTIVE  $503,400Pending5 beds 4 baths2,695 sq. ft.
$503,400Pending5 beds 4 baths2,695 sq. ft.3012 Garden Sage Place #57, Leland, NC 28451
MLS# 100524804Listed by: COLDWELL BANKER SEA COAST ADVANTAGE- New
 $401,990Active5 beds 3 baths2,511 sq. ft.
$401,990Active5 beds 3 baths2,511 sq. ft.1061 Sandy Heights Loop (lot 32), Navassa, NC 28451
MLS# 100524814Listed by: D.R. HORTON, INC - New
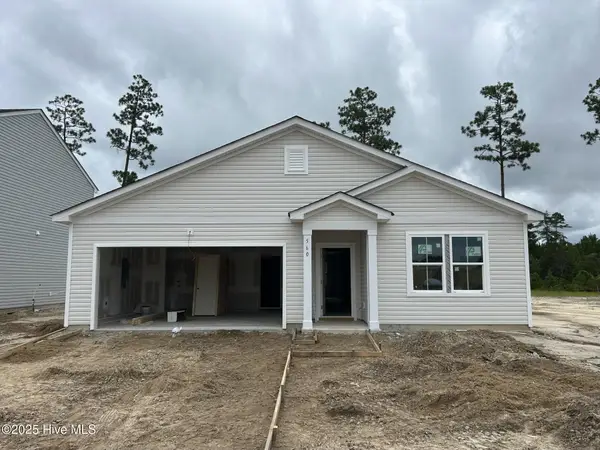 $363,165Active4 beds 2 baths1,775 sq. ft.
$363,165Active4 beds 2 baths1,775 sq. ft.560 Coronado Avenue Se #14, Leland, NC 28451
MLS# 100524784Listed by: NORTHROP REALTY
