4275 Cobleskill Drive, Leland, NC 28451
Local realty services provided by:ERA Strother Real Estate
Upcoming open houses
- Sat, Feb 1412:00 pm - 03:00 pm
Listed by: janette e raupp, jessica gorski
Office: northgroup real estate llc.
MLS#:100543605
Source:NC_CCAR
Price summary
- Price:$779,000
- Price per sq. ft.:$290.89
About this home
Welcome to 4275 Cobleskill Drive, a refined, move-in-ready residence offering exceptional privacy and showcase-quality design in the heart of Brunswick Forest. Backing to a lush, tree-lined setting, this home provides a rare sense of seclusion seldom found in newer construction.
Inside, light-filled spaces, elevated finishes, and a thoughtfully designed open layout create an effortless flow for both everyday living and entertaining. The gourmet kitchen features upgraded cabinetry, beautiful countertops, and a generous island, opening to the Great Room with a gas fireplace and expansive multi-slide doors leading to the screened porch and serene backyard.
The primary suite is a peaceful retreat with a spa-inspired bath, while additional bedrooms and flexible living spaces offer comfort and versatility. Outdoors, enjoy a private, wooded backdrop from the covered porch or expanded patio, perfect for relaxing. A virtual rendering of a proposed pool is available to illustrate the backyard's potential. Pool estimates will be available upon request.
Immaculate and never lived in, this former model delivers like-new luxury without the wait. Located within Brunswick Forest, residents enjoy resort-style amenities, trails, pools, fitness centers, golf, pickleball, and close proximity to shopping, dining, and beaches.
Contact an agent
Home facts
- Year built:2023
- Listing ID #:100543605
- Added:224 day(s) ago
- Updated:February 12, 2026 at 05:50 AM
Rooms and interior
- Bedrooms:4
- Total bathrooms:3
- Full bathrooms:3
- Living area:2,678 sq. ft.
Heating and cooling
- Cooling:Central Air
- Heating:Electric, Heat Pump, Heating, Zoned
Structure and exterior
- Roof:Architectural Shingle
- Year built:2023
- Building area:2,678 sq. ft.
- Lot area:0.28 Acres
Schools
- High school:North Brunswick
- Middle school:Town Creek
- Elementary school:Town Creek
Utilities
- Water:Water Connected
- Sewer:Sewer Connected
Finances and disclosures
- Price:$779,000
- Price per sq. ft.:$290.89
New listings near 4275 Cobleskill Drive
- New
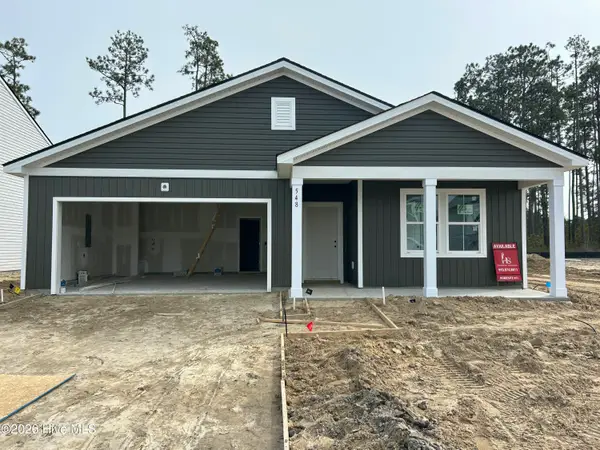 $374,140Active4 beds 2 baths1,775 sq. ft.
$374,140Active4 beds 2 baths1,775 sq. ft.548 Coronado Avenue Se, Leland, NC 28451
MLS# 100554010Listed by: PULTE HOME COMPANY - New
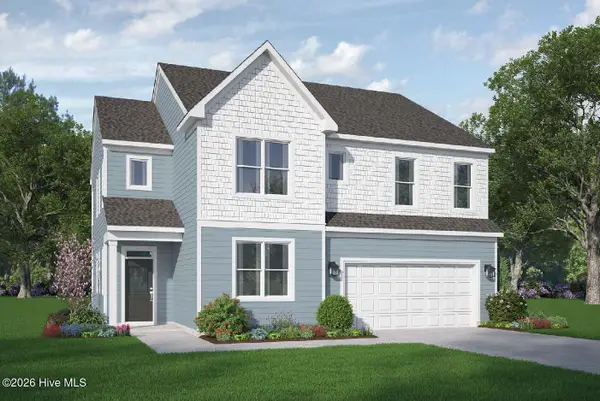 $408,400Active4 beds 3 baths2,525 sq. ft.
$408,400Active4 beds 3 baths2,525 sq. ft.1269 Newbold Dr, #78, Leland, NC 28451
MLS# 100554020Listed by: COLDWELL BANKER SEA COAST ADVANTAGE - New
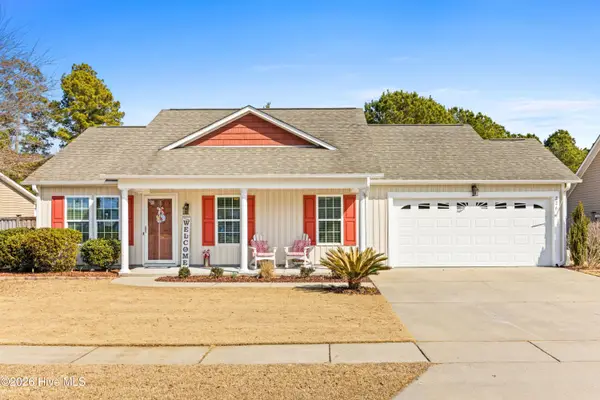 $334,900Active3 beds 2 baths1,451 sq. ft.
$334,900Active3 beds 2 baths1,451 sq. ft.226 Tylers Cove Way, Winnabow, NC 28479
MLS# 100554021Listed by: INTRACOASTAL REALTY CORP - Open Sat, 12 to 2pmNew
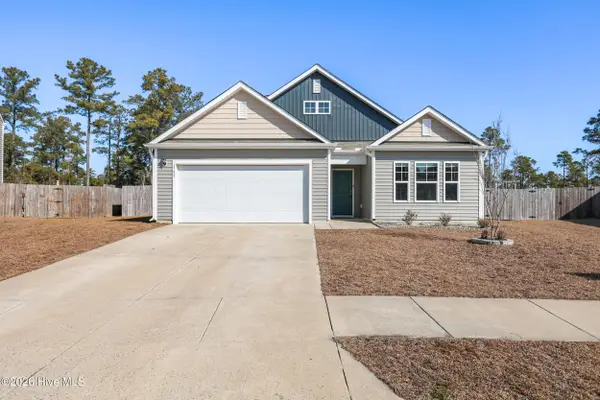 $384,000Active4 beds 3 baths2,430 sq. ft.
$384,000Active4 beds 3 baths2,430 sq. ft.1751 Fox Trace Circle, Leland, NC 28451
MLS# 100554034Listed by: INTRACOASTAL REALTY CORPORATION - Open Sun, 1 to 3pmNew
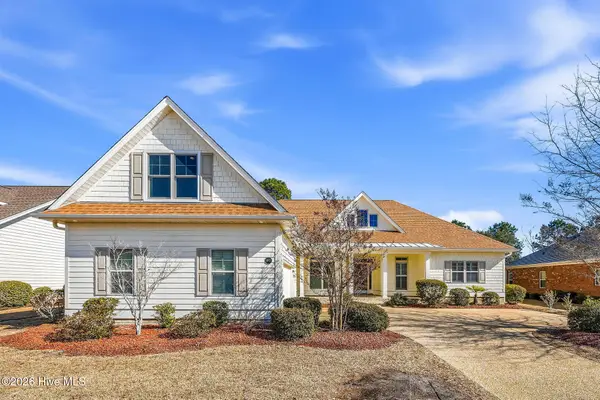 $674,900Active3 beds 4 baths2,807 sq. ft.
$674,900Active3 beds 4 baths2,807 sq. ft.1173 Leesburg Drive, Leland, NC 28451
MLS# 100553978Listed by: KELLER WILLIAMS INNOVATE-WILMINGTON - Open Fri, 4 to 6pmNew
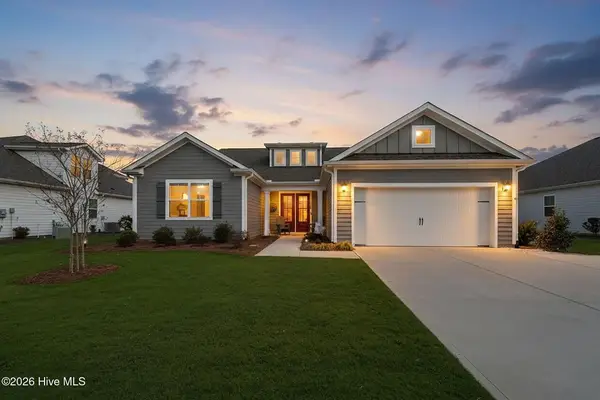 $547,900Active3 beds 3 baths2,191 sq. ft.
$547,900Active3 beds 3 baths2,191 sq. ft.7776 Harrier Circle, Leland, NC 28451
MLS# 100554003Listed by: BLUECOAST REALTY CORPORATION - New
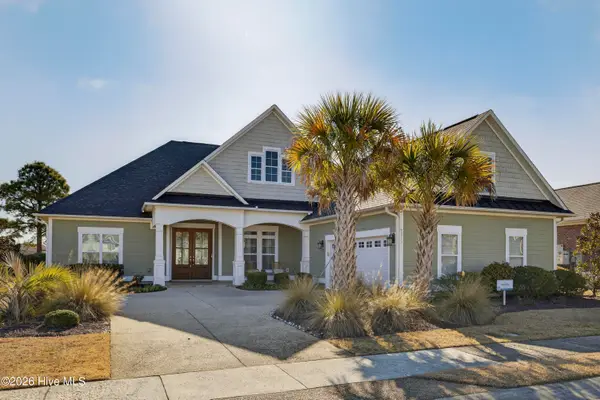 $924,900Active3 beds 6 baths3,423 sq. ft.
$924,900Active3 beds 6 baths3,423 sq. ft.2215 Meadow Holly Trail Ne, Leland, NC 28451
MLS# 100553902Listed by: COMPASS POINTE REALTY, LLC - Open Fri, 3:30 to 5:30pmNew
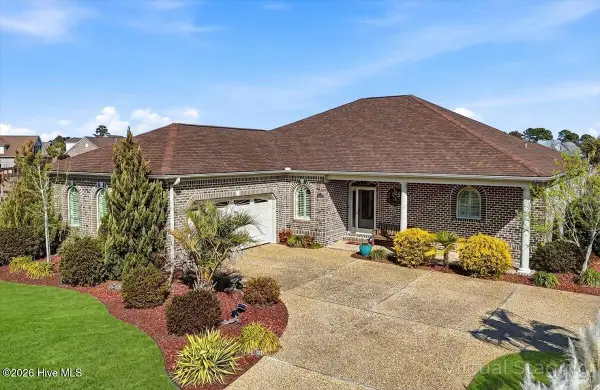 $689,000Active3 beds 3 baths2,285 sq. ft.
$689,000Active3 beds 3 baths2,285 sq. ft.1306 Wingfield Court, Leland, NC 28451
MLS# 100553917Listed by: INTRACOASTAL REALTY CORPORATION - New
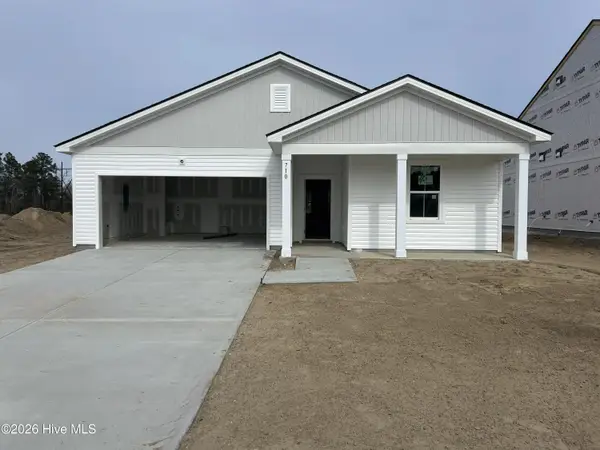 $367,940Active3 beds 2 baths1,510 sq. ft.
$367,940Active3 beds 2 baths1,510 sq. ft.710 Tahoe Ridge Drive Se, Leland, NC 28451
MLS# 100553878Listed by: PULTE HOME COMPANY - New
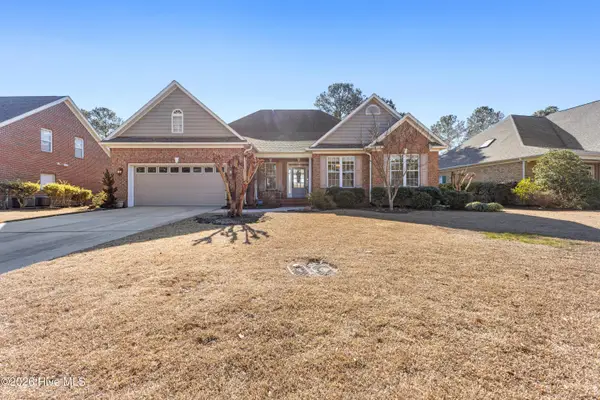 $579,000Active3 beds 3 baths2,220 sq. ft.
$579,000Active3 beds 3 baths2,220 sq. ft.1117 Hampton Pines Court, Leland, NC 28451
MLS# 100553841Listed by: INTRACOASTAL REALTY CORPORATION

