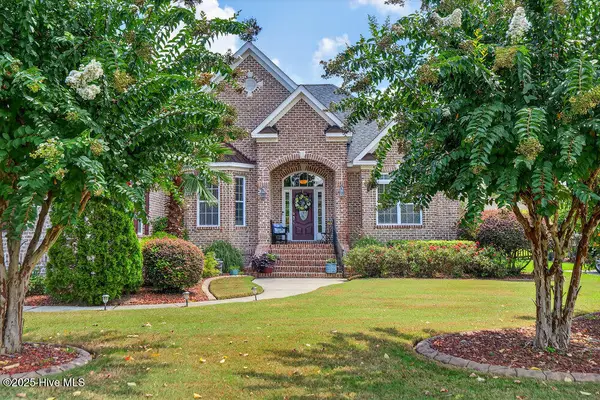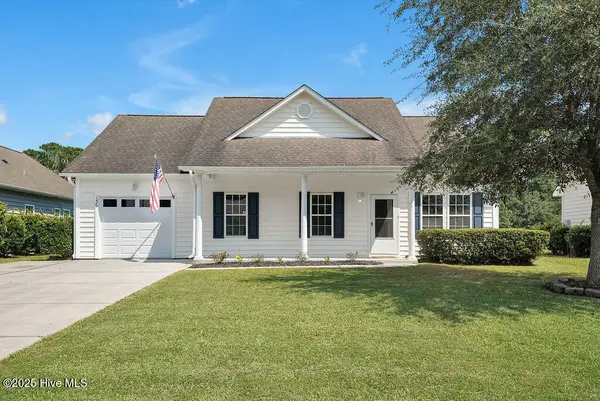4336 Coralbead Lane #Lot 107, Leland, NC 28451
Local realty services provided by:ERA Strother Real Estate
4336 Coralbead Lane #Lot 107,Leland, NC 28451
$394,490
- 4 Beds
- 2 Baths
- 1,988 sq. ft.
- Single family
- Pending
Listed by:team d.r. horton
Office:d.r. horton, inc
MLS#:100526412
Source:NC_CCAR
Price summary
- Price:$394,490
- Price per sq. ft.:$198.44
About this home
The Litchfield plan is a perfect home for relaxation and entertaining with a very open floor plan, 11.5 foot high ceiling, and a large gourmet kitchen with 42'' cabinets and granite, walk-in pantry, and stainless-steel appliances in kitchen. Luxury vinyl plank flooring is included throughout primary living areas, giving you a wood-like look with the durability to handle all your beach days. The owner's suite features a step-in 5-foot shower and dual vanity. Spend the end of your days on the oversized covered porch that has plenty of room for relaxing and backs up to a pond. The home comes equipped with an included smart home system with a 7'' touch screen that controls your front door digital lock, front porch light, z-wave thermostat and video doorbell. The system is also controlled via voice command and an included phone app for remote use. This beautiful community has a clubhouse, pool, playgrounds, fitness, pickle ball, tennis courts. dog parks and sidewalks. Close to shopping, restaurants, downtown Wilmington and area beaches, yet in a beautiful country setting. Est completion Fall 2024.
Contact an agent
Home facts
- Year built:2025
- Listing Id #:100526412
- Added:1 day(s) ago
- Updated:August 21, 2025 at 10:52 PM
Rooms and interior
- Bedrooms:4
- Total bathrooms:2
- Full bathrooms:2
- Living area:1,988 sq. ft.
Heating and cooling
- Cooling:Central Air
- Heating:Heat Pump, Heating, Natural Gas
Structure and exterior
- Roof:Architectural Shingle
- Year built:2025
- Building area:1,988 sq. ft.
- Lot area:0.21 Acres
Schools
- High school:North Brunswick
- Middle school:Town Creek
- Elementary school:Town Creek
Utilities
- Water:Municipal Water Available
Finances and disclosures
- Price:$394,490
- Price per sq. ft.:$198.44
New listings near 4336 Coralbead Lane #Lot 107
- New
 $364,900Active3 beds 3 baths1,850 sq. ft.
$364,900Active3 beds 3 baths1,850 sq. ft.4517 Combs Forest Court, Leland, NC 28451
MLS# 100526408Listed by: KELLER WILLIAMS INNOVATE-WILMINGTON - New
 $405,290Active4 beds 2 baths2,032 sq. ft.
$405,290Active4 beds 2 baths2,032 sq. ft.5028 Roundhead Drive #Lot 119, Leland, NC 28451
MLS# 100526409Listed by: D.R. HORTON, INC - New
 $321,820Active3 beds 3 baths1,889 sq. ft.
$321,820Active3 beds 3 baths1,889 sq. ft.1103 Hanson Drive, Leland, NC 28451
MLS# 100526286Listed by: DREAM FINDERS REALTY LLC - New
 $354,330Active4 beds 3 baths2,291 sq. ft.
$354,330Active4 beds 3 baths2,291 sq. ft.1102 Hanson Drive, Leland, NC 28451
MLS# 100526297Listed by: DREAM FINDERS REALTY LLC - New
 $384,990Active3 beds 3 baths2,655 sq. ft.
$384,990Active3 beds 3 baths2,655 sq. ft.1091 Hanson Drive, Leland, NC 28451
MLS# 100526305Listed by: DREAM FINDERS REALTY LLC - New
 $590,000Active4 beds 3 baths2,619 sq. ft.
$590,000Active4 beds 3 baths2,619 sq. ft.3124 Redfield Drive, Leland, NC 28451
MLS# 100526244Listed by: COLDWELL BANKER SEA COAST ADVANTAGE - Open Sat, 11am to 5pmNew
 $430,990Active4 beds 3 baths2,643 sq. ft.
$430,990Active4 beds 3 baths2,643 sq. ft.4340 Coralbead Lane #Lot 106, Leland, NC 28451
MLS# 100526274Listed by: D.R. HORTON, INC - New
 $430,990Active4 beds 3 baths2,643 sq. ft.
$430,990Active4 beds 3 baths2,643 sq. ft.4348 Coralbead Lane #Lot 104, Leland, NC 28451
MLS# 100526276Listed by: D.R. HORTON, INC - New
 $435,990Active4 beds 3 baths2,643 sq. ft.
$435,990Active4 beds 3 baths2,643 sq. ft.5005 Roundhead Drive #Lot 70, Leland, NC 28451
MLS# 100526279Listed by: D.R. HORTON, INC - Open Sat, 1 to 3pmNew
 $289,000Active3 beds 2 baths1,235 sq. ft.
$289,000Active3 beds 2 baths1,235 sq. ft.136 N Palm Drive, Winnabow, NC 28479
MLS# 100525170Listed by: COLDWELL BANKER SEA COAST ADVANTAGE-LELAND
