4345 Fantail Drive, Leland, NC 28451
Local realty services provided by:ERA Strother Real Estate
4345 Fantail Drive,Leland, NC 28451
$891,706
- 3 Beds
- 4 Baths
- 3,239 sq. ft.
- Single family
- Active
Listed by: jerry l helms
Office: brunswick forest realty, llc.
MLS#:100523457
Source:NC_CCAR
Price summary
- Price:$891,706
- Price per sq. ft.:$275.3
About this home
The Blue Heron built by Bell Custom Homes is a farmhouse-inspired home set in the beautiful community of Brunswick Forest in the Creek Side neighborhood. Taking all the modern elements of what makes a home great, this open concept home is sure to impress. The exterior of this home is breathtaking, featuring a high-sweeping, archway entrance, barn style garage doors, and a charming front porch for enjoying the Carolina sunshine. One of the first features you're going to notice about The Blue Heron is the number of large windows featured. This allows natural light to saturate just about every main room in the home, helping to save energy and create a welcoming environment. Upon entry, you will also notice a very open floor plan. The great room offers a lovely fireplace, and built-in shelving. The kitchen features a large center island perfect for eating your breakfast or entertaining friends. The countertops have plenty of room for meal prep and the cabinets allow for ample storage of pots, pans, glasses, and dishes. Expect to find high-class appliances for all your cooking and cleaning needs here, including disposal, dishwasher, oven, fridge, and built-in microwave. The dining space is large enough to seat multiple people and provides access to the screened porch. As far as the owner's suite goes, the one offered in The Blue Heron is a step beyond your average model home. The room is simply massive and located in the far corner of the floorplan to offer plenty of privacy. A trey ceiling hangs above this wonderful space, and a ceiling fan allows for easy air circulation. If you thought you'd seen it all when it comes to spa-styled walk-in bathrooms, think again. The Blue Heron is a home that redefines luxury. A gorgeous tile floor leads to a glass cubicle shower and spacious countertops with double sinks. Finally, there is ample storage for convenience. The home also has 2 additional guest bedrooms as well as a study and features a flex room on the 2nd floor allowing loads of room for overnight guests or even a home theater.
In the rear of the house, there's a screened-in porch that can fit plenty of outdoor furniture, complete with a fan for increased air circulation when it gets warm outside.
Contact an agent
Home facts
- Year built:2025
- Listing ID #:100523457
- Added:156 day(s) ago
- Updated:January 10, 2026 at 11:21 AM
Rooms and interior
- Bedrooms:3
- Total bathrooms:4
- Full bathrooms:3
- Half bathrooms:1
- Living area:3,239 sq. ft.
Heating and cooling
- Cooling:Central Air, Heat Pump, Zoned
- Heating:Electric, Fireplace Insert, Heat Pump, Heating, Zoned
Structure and exterior
- Roof:Architectural Shingle
- Year built:2025
- Building area:3,239 sq. ft.
- Lot area:0.21 Acres
Schools
- High school:North Brunswick
- Middle school:Town Creek
- Elementary school:Town Creek
Utilities
- Water:Water Connected
- Sewer:Sewer Connected
Finances and disclosures
- Price:$891,706
- Price per sq. ft.:$275.3
New listings near 4345 Fantail Drive
- New
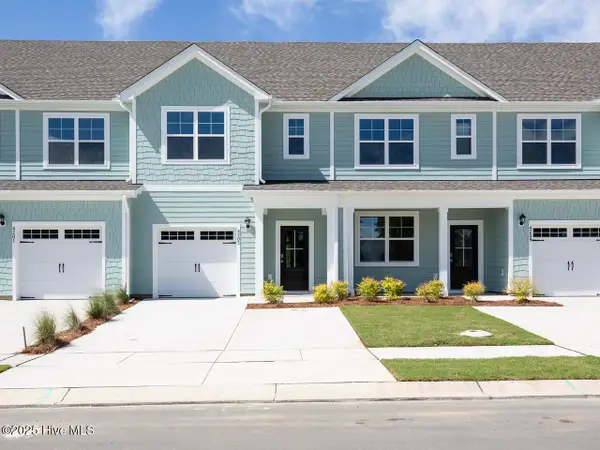 $276,999Active3 beds 3 baths1,533 sq. ft.
$276,999Active3 beds 3 baths1,533 sq. ft.4229 Allsbrook Lane #Unit 1060, Leland, NC 28451
MLS# 100548431Listed by: D.R. HORTON, INC - New
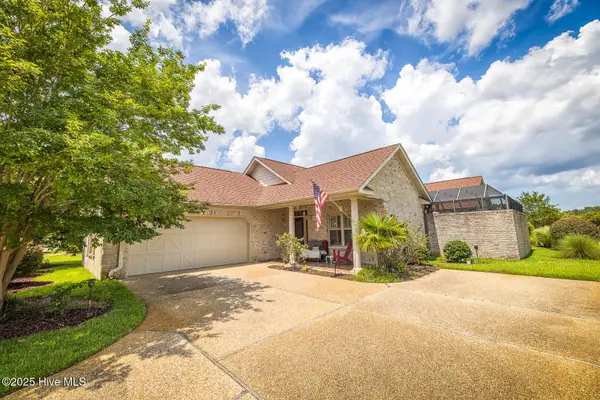 $550,000Active3 beds 3 baths2,343 sq. ft.
$550,000Active3 beds 3 baths2,343 sq. ft.2115 Villamar Drive, Leland, NC 28451
MLS# 100548390Listed by: COASTAL REALTY ASSOCIATES LLC - New
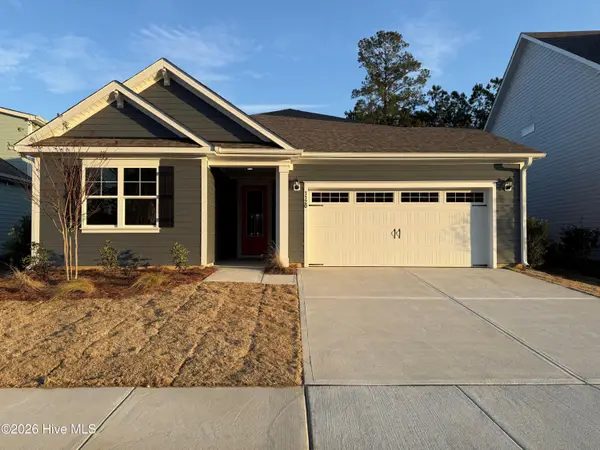 $439,999Active4 beds 2 baths1,983 sq. ft.
$439,999Active4 beds 2 baths1,983 sq. ft.1120 Indigo Bunting Drive #Lot 54, Leland, NC 28451
MLS# 100548403Listed by: D.R. HORTON, INC - New
 $309,987Active4 beds 3 baths1,630 sq. ft.
$309,987Active4 beds 3 baths1,630 sq. ft.1105 Jordan Lake Court, Leland, NC 28451
MLS# 100548337Listed by: BLUE CHIP REAL ESTATE - New
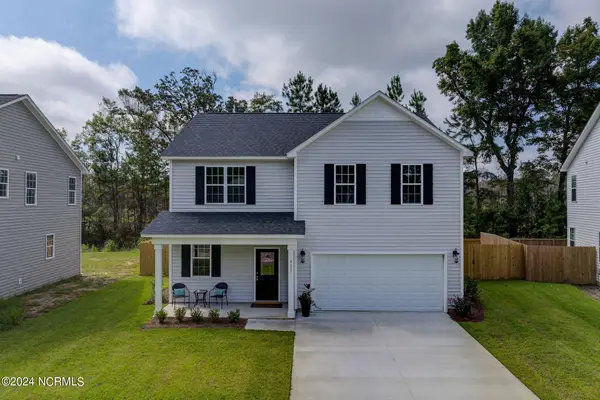 $425,000Active4 beds 3 baths2,328 sq. ft.
$425,000Active4 beds 3 baths2,328 sq. ft.9575 Lily Pond Court Ne, Leland, NC 28451
MLS# 100548274Listed by: KELLER WILLIAMS INNOVATE-WILMINGTON - New
 $285,000Active3 beds 2 baths1,372 sq. ft.
$285,000Active3 beds 2 baths1,372 sq. ft.9112 Arden Road Ne, Leland, NC 28451
MLS# 100548212Listed by: BLUECOAST REALTY CORPORATION 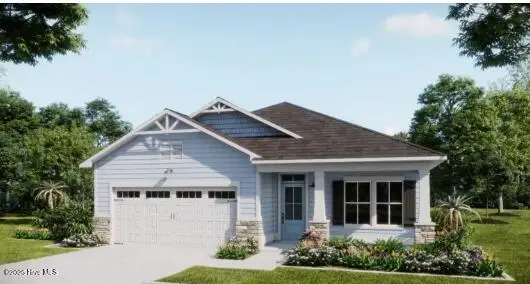 $427,955Pending3 beds 2 baths1,992 sq. ft.
$427,955Pending3 beds 2 baths1,992 sq. ft.1071 Fryar Avenue, Leland, NC 28451
MLS# 100548135Listed by: COLDWELL BANKER SEA COAST ADVANTAGE- New
 $379,900Active3 beds 2 baths1,989 sq. ft.
$379,900Active3 beds 2 baths1,989 sq. ft.781 Night Lotus Drive #Lot 74, Calabash, NC 28467
MLS# 100548048Listed by: MUNGO HOMES - New
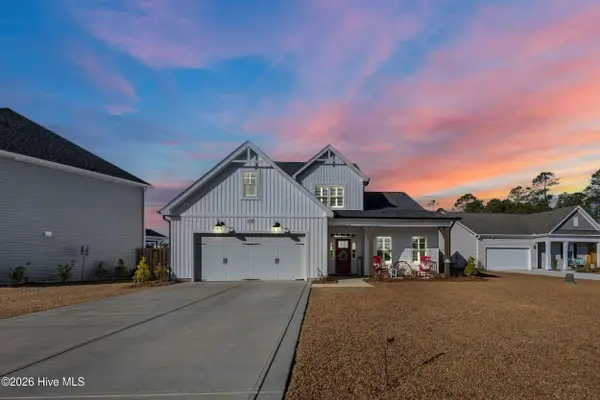 $519,900Active4 beds 3 baths2,752 sq. ft.
$519,900Active4 beds 3 baths2,752 sq. ft.4103 Scotts Cove Court, Leland, NC 28451
MLS# 100548050Listed by: COLDWELL BANKER SEA COAST ADVANTAGE - New
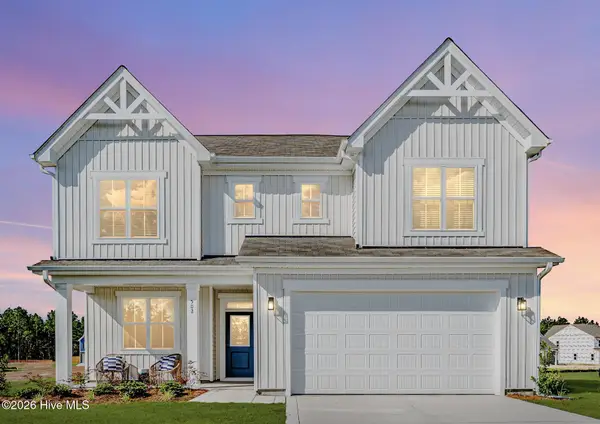 $418,176Active4 beds 3 baths2,765 sq. ft.
$418,176Active4 beds 3 baths2,765 sq. ft.1277 Newbold Dr # 76, Leland, NC 28451
MLS# 100548090Listed by: COLDWELL BANKER SEA COAST ADVANTAGE
