4365 Fantail Drive, Leland, NC 28451
Local realty services provided by:ERA Strother Real Estate
4365 Fantail Drive,Leland, NC 28451
$735,500
- 3 Beds
- 3 Baths
- 2,350 sq. ft.
- Single family
- Active
Listed by:jerry l helms
Office:brunswick forest realty, llc.
MLS#:100523885
Source:NC_CCAR
Price summary
- Price:$735,500
- Price per sq. ft.:$312.98
About this home
The Sanderling IV by Bell Custom Homes offers a spacious open-concept floor plan designed for modern living and comfort. The inviting eat-in kitchen features a walk-in pantry and seamlessly opens to the family room and dining room, with large sliding doors that bring in natural light and outdoor views. Retreat to the private owner's suite complete with a generous walk-in closet. Upstairs, you'll find a full bath, additional storage, and flexible space to suit your needs. This home marries comfort and convenience seamlessly with a sleek and upscale appearance.
Brunswick Forest is one of the most sought-after master-planned communities in the Coastal Southeast. Conveniently located just 10 minutes from historic Downtown Wilmington, the community was thoughtfully designed for active living. Residents enjoy a rich blend of lifestyle amenities including three outdoor and one indoor swimming pools, three fitness and wellness centers, tennis and pickleball courts, over 100 miles of walking and biking trails, and the option to join the award-winning Cape Fear National Golf Course. The on-site Villages Town Center adds everyday convenience with shops, dining, and services right in the neighborhood.
Contact an agent
Home facts
- Year built:2025
- Listing ID #:100523885
- Added:51 day(s) ago
- Updated:September 29, 2025 at 10:15 AM
Rooms and interior
- Bedrooms:3
- Total bathrooms:3
- Full bathrooms:3
- Living area:2,350 sq. ft.
Heating and cooling
- Cooling:Central Air, Zoned
- Heating:Electric, Fireplace Insert, Heat Pump, Heating, Zoned
Structure and exterior
- Roof:Architectural Shingle
- Year built:2025
- Building area:2,350 sq. ft.
- Lot area:0.21 Acres
Schools
- High school:North Brunswick
- Middle school:Town Creek
- Elementary school:Town Creek
Utilities
- Water:Municipal Water Available, Water Connected
- Sewer:Sewer Connected
Finances and disclosures
- Price:$735,500
- Price per sq. ft.:$312.98
New listings near 4365 Fantail Drive
- New
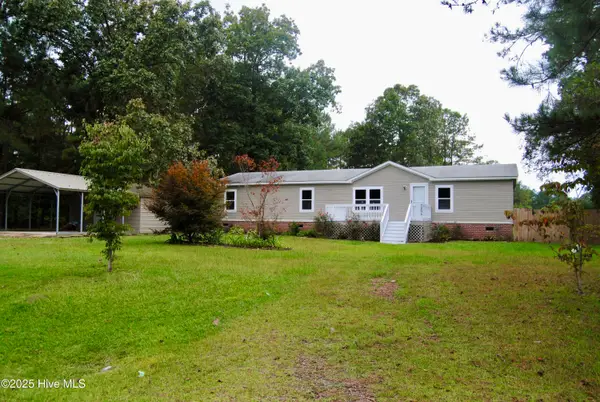 $269,900Active3 beds 2 baths1,745 sq. ft.
$269,900Active3 beds 2 baths1,745 sq. ft.7895 Goodman Branch Road Ne, Leland, NC 28451
MLS# 100533223Listed by: BALD HEAD ISLAND VACATIONS LLC 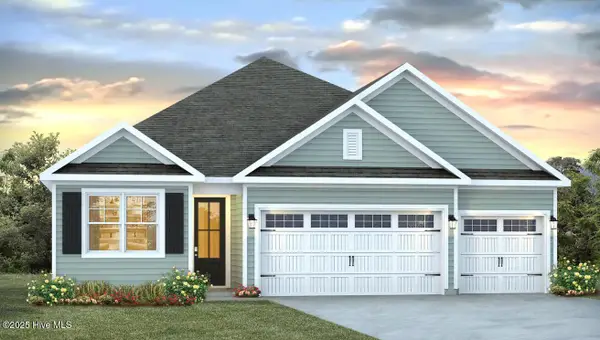 $463,390Pending3 beds 3 baths1,941 sq. ft.
$463,390Pending3 beds 3 baths1,941 sq. ft.9434 Crowded Gules Drive #Lot 222, Leland, NC 28451
MLS# 100533195Listed by: D.R. HORTON, INC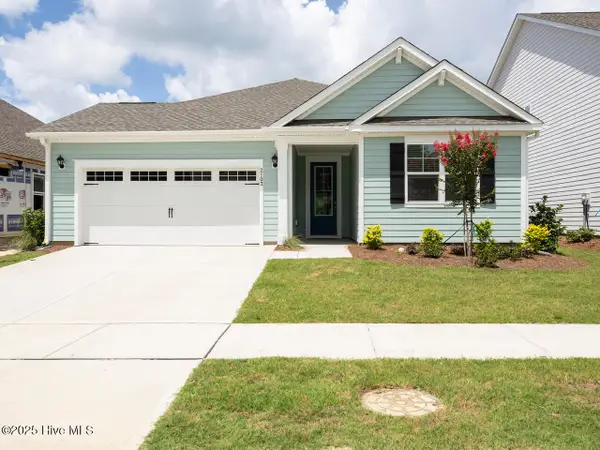 $446,940Pending4 beds 2 baths2,032 sq. ft.
$446,940Pending4 beds 2 baths2,032 sq. ft.9438 Crowded Gules Drive #Lot 221, Leland, NC 28451
MLS# 100533198Listed by: D.R. HORTON, INC- New
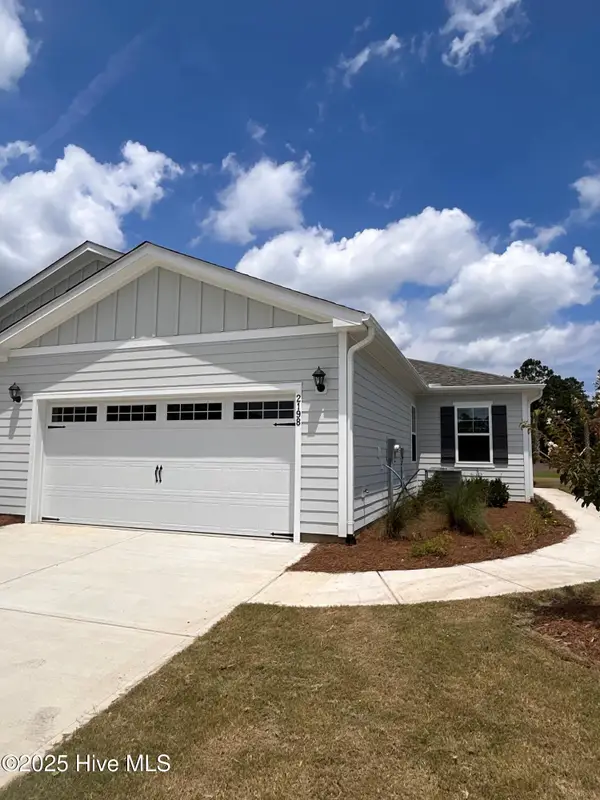 $337,340Active4 beds 2 baths1,519 sq. ft.
$337,340Active4 beds 2 baths1,519 sq. ft.2174 Sweetspire Street #Unit 2022, Leland, NC 28451
MLS# 100532944Listed by: D.R. HORTON, INC - New
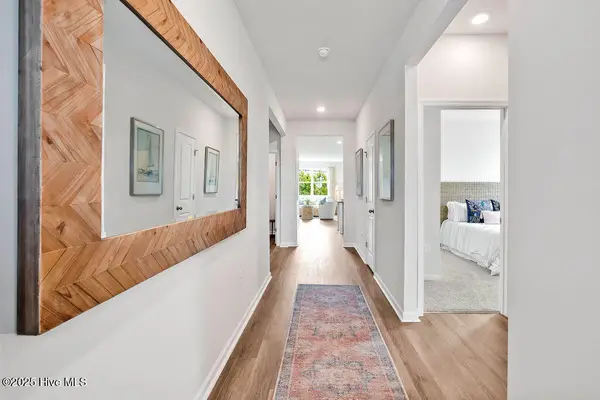 $369,990Active3 beds 2 baths1,774 sq. ft.
$369,990Active3 beds 2 baths1,774 sq. ft.1141 Sandy Heights Loop (lot 83), Navassa, NC 28451
MLS# 100532964Listed by: D.R. HORTON, INC - New
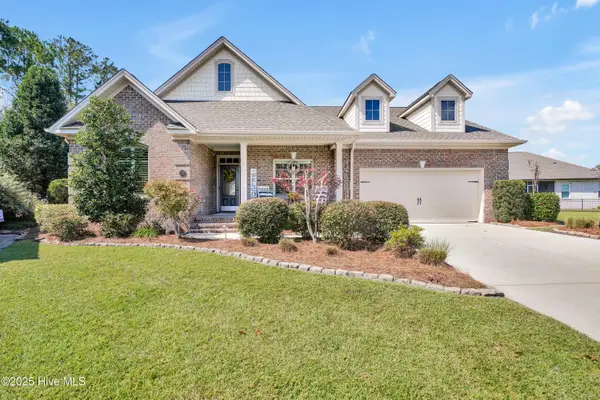 $457,500Active3 beds 2 baths3,366 sq. ft.
$457,500Active3 beds 2 baths3,366 sq. ft.1128 Stone Moss Court, Leland, NC 28451
MLS# 100532924Listed by: COLDWELL BANKER SEA COAST ADVANTAGE-LELAND - New
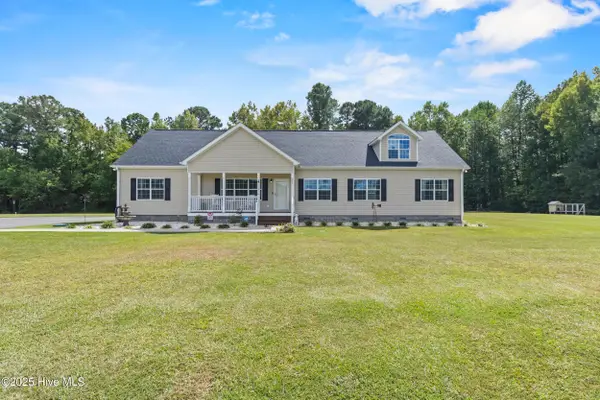 $499,900Active4 beds 2 baths2,311 sq. ft.
$499,900Active4 beds 2 baths2,311 sq. ft.257 Old Town Creek Road Ne, Leland, NC 28451
MLS# 100532911Listed by: NEST REALTY - New
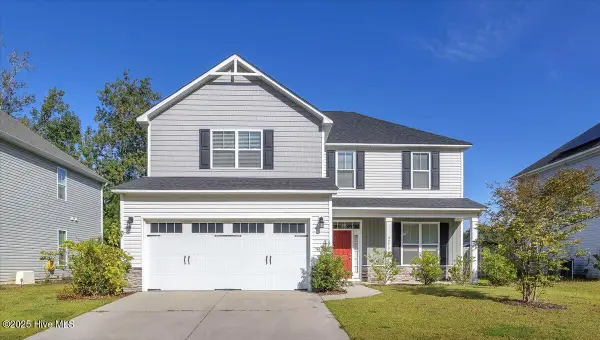 $360,000Active3 beds 3 baths2,156 sq. ft.
$360,000Active3 beds 3 baths2,156 sq. ft.3778 Northern Lights Drive, Leland, NC 28451
MLS# 100532836Listed by: BERKSHIRE HATHAWAY HOMESERVICES CAROLINA PREMIER PROPERTIES - New
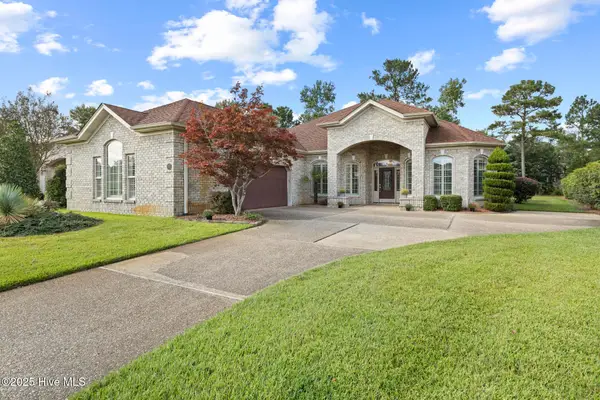 $575,000Active3 beds 3 baths2,543 sq. ft.
$575,000Active3 beds 3 baths2,543 sq. ft.2172 Villamar Drive, Leland, NC 28451
MLS# 100532855Listed by: REAL BROKER LLC - New
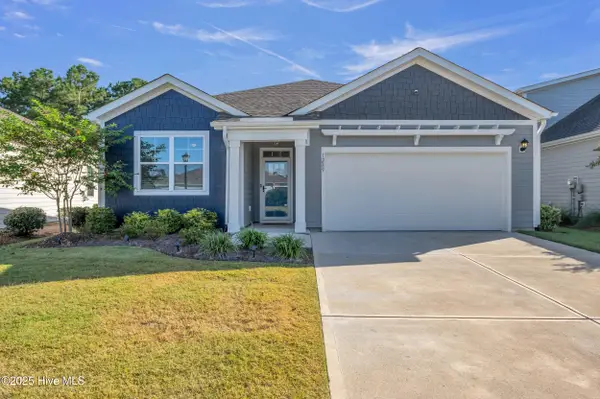 $425,000Active3 beds 2 baths1,625 sq. ft.
$425,000Active3 beds 2 baths1,625 sq. ft.1289 Clendon Circle, Leland, NC 28451
MLS# 100532819Listed by: KELLER WILLIAMS INNOVATE-WILMINGTON
