4906 Glen Garden Circle, Leland, NC 28451
Local realty services provided by:ERA Strother Real Estate
4906 Glen Garden Circle,Leland, NC 28451
$599,000
- 4 Beds
- 4 Baths
- 2,193 sq. ft.
- Single family
- Active
Listed by:bea desmond
Office:bluecoast realty corporation
MLS#:100523892
Source:NC_CCAR
Price summary
- Price:$599,000
- Price per sq. ft.:$273.14
About this home
Welcome to The Hazel Plan by Legacy Homes - a charming and thoughtfully designed cottage-style home that blends comfort, elegance, and functionality.
The first thing you'll notice is the spacious front porch, perfect for rocking chairs, a wonderful spot to enjoy a cup of coffee, watch the day go by, and get to know your neighbors.
Inside, this stunning home offers 4 comfortable bedrooms and 3.5 bathrooms. The fourth bedroom, located upstairs with its own full bath, offers incredible versatility; ideal for guests, a private office, or a bonus space to suit your needs. The fantastic kitchen is a chef's dream, featuring a quartz wraparound counter, tile backsplash, dedicated coffee station, abundant cabinetry, generous storage, and a gas cooktop - perfect for cooking and entertaining. The dining area, complete with wainscoting, flows seamlessly to the kitchen and screened porch.
In the great room, high ceilings with exposed beams create a striking focal point, complemented by a cozy fireplace with a matching beam mantel and framed in shiplap. The private owner's suite is located on the main floor and includes a large walk-in closet, tiled shower, and dual vanities. Two additional bedrooms, plus a full bath and a powder room, are also conveniently located on the main level.
Thoughtful upgrades include elegant plantation shutters for added privacy, LVP flooring throughout the main living areas and in owner's suite for easy maintenance, new carpet in a downstairs bedroom, fresh interior paint, and a recent power wash that makes this home truly move-in ready. Outdoor living here is a delight with a screened porch, cement patio, fully fenced backyard (with extra care for small pets), and a large side-entry garage. Additional highlights include extensive floored attic storage and a whole-house surge protector, and yard maintenance handled by your HOA leaving you more time to enjoy the things you like to do. Nestled in Brunswick Forest, this home places you in the heart of a vibrant community with miles of scenic walking trails, world-class amenities and extensive social life opportunities. With its like-new condition, comfortable layout, and generous space, this home is a perfect fit for many lifestyles.
Schedule your private tour today!
Contact an agent
Home facts
- Year built:2022
- Listing ID #:100523892
- Added:51 day(s) ago
- Updated:September 29, 2025 at 11:31 AM
Rooms and interior
- Bedrooms:4
- Total bathrooms:4
- Full bathrooms:3
- Half bathrooms:1
- Living area:2,193 sq. ft.
Heating and cooling
- Cooling:Central Air, Zoned
- Heating:Electric, Heat Pump, Heating
Structure and exterior
- Roof:Architectural Shingle
- Year built:2022
- Building area:2,193 sq. ft.
- Lot area:0.14 Acres
Schools
- High school:North Brunswick
- Middle school:Leland
- Elementary school:Town Creek
Utilities
- Water:County Water, Water Connected
- Sewer:County Sewer, Public Sewer, Sewer Connected
Finances and disclosures
- Price:$599,000
- Price per sq. ft.:$273.14
New listings near 4906 Glen Garden Circle
- New
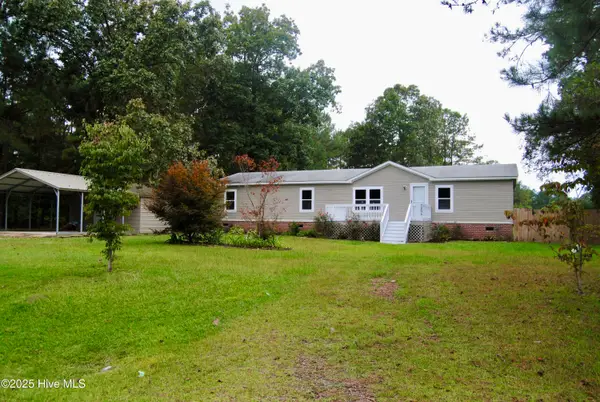 $269,900Active3 beds 2 baths1,745 sq. ft.
$269,900Active3 beds 2 baths1,745 sq. ft.7895 Goodman Branch Road Ne, Leland, NC 28451
MLS# 100533223Listed by: BALD HEAD ISLAND VACATIONS LLC 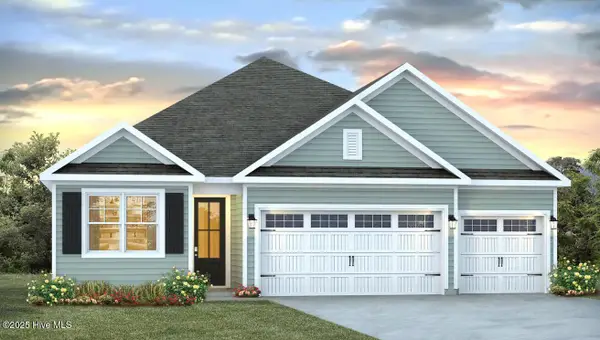 $463,390Pending3 beds 3 baths1,941 sq. ft.
$463,390Pending3 beds 3 baths1,941 sq. ft.9434 Crowded Gules Drive #Lot 222, Leland, NC 28451
MLS# 100533195Listed by: D.R. HORTON, INC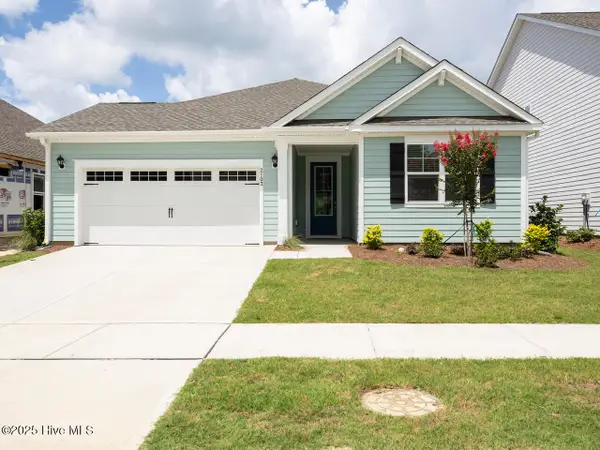 $446,940Pending4 beds 2 baths2,032 sq. ft.
$446,940Pending4 beds 2 baths2,032 sq. ft.9438 Crowded Gules Drive #Lot 221, Leland, NC 28451
MLS# 100533198Listed by: D.R. HORTON, INC- New
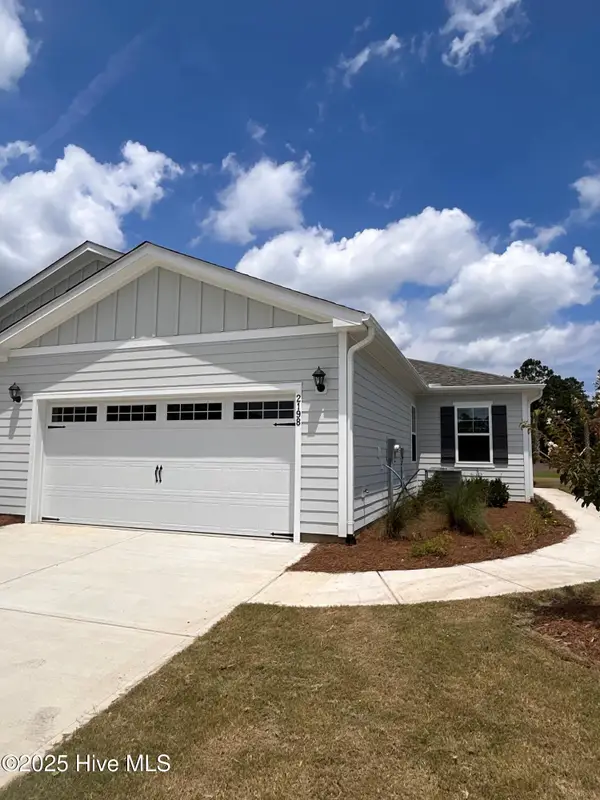 $337,340Active4 beds 2 baths1,519 sq. ft.
$337,340Active4 beds 2 baths1,519 sq. ft.2174 Sweetspire Street #Unit 2022, Leland, NC 28451
MLS# 100532944Listed by: D.R. HORTON, INC - New
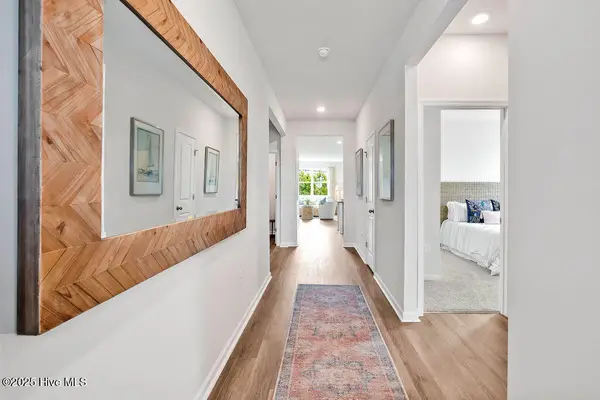 $369,990Active3 beds 2 baths1,774 sq. ft.
$369,990Active3 beds 2 baths1,774 sq. ft.1141 Sandy Heights Loop (lot 83), Navassa, NC 28451
MLS# 100532964Listed by: D.R. HORTON, INC - New
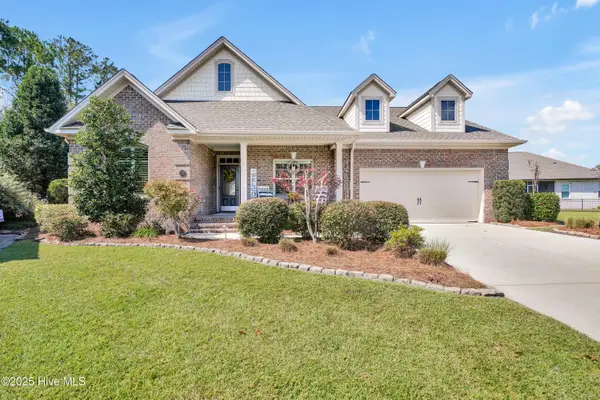 $457,500Active3 beds 2 baths3,366 sq. ft.
$457,500Active3 beds 2 baths3,366 sq. ft.1128 Stone Moss Court, Leland, NC 28451
MLS# 100532924Listed by: COLDWELL BANKER SEA COAST ADVANTAGE-LELAND - New
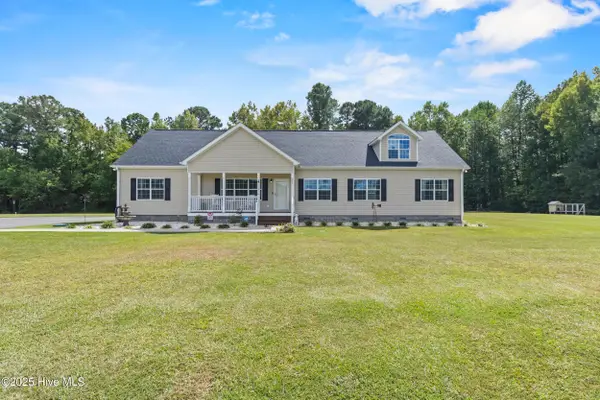 $499,900Active4 beds 2 baths2,311 sq. ft.
$499,900Active4 beds 2 baths2,311 sq. ft.257 Old Town Creek Road Ne, Leland, NC 28451
MLS# 100532911Listed by: NEST REALTY - New
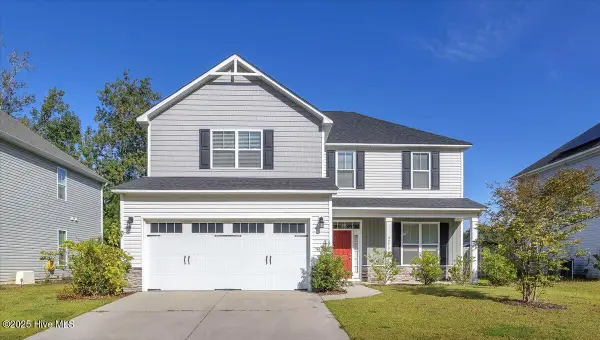 $360,000Active3 beds 3 baths2,156 sq. ft.
$360,000Active3 beds 3 baths2,156 sq. ft.3778 Northern Lights Drive, Leland, NC 28451
MLS# 100532836Listed by: BERKSHIRE HATHAWAY HOMESERVICES CAROLINA PREMIER PROPERTIES - New
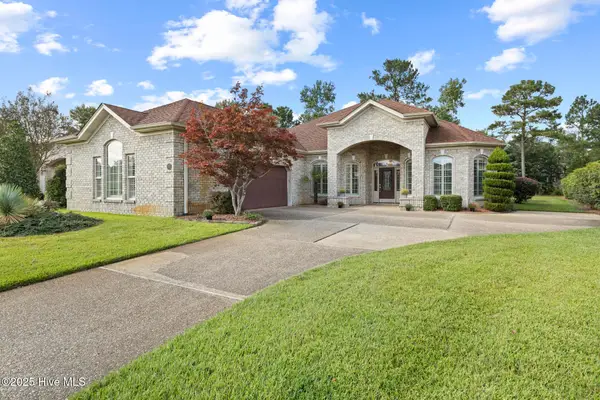 $575,000Active3 beds 3 baths2,543 sq. ft.
$575,000Active3 beds 3 baths2,543 sq. ft.2172 Villamar Drive, Leland, NC 28451
MLS# 100532855Listed by: REAL BROKER LLC - New
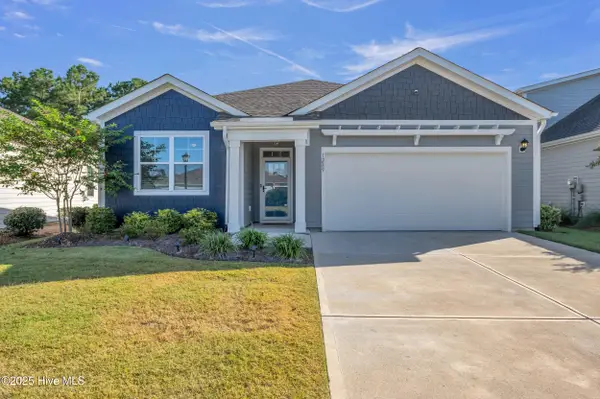 $425,000Active3 beds 2 baths1,625 sq. ft.
$425,000Active3 beds 2 baths1,625 sq. ft.1289 Clendon Circle, Leland, NC 28451
MLS# 100532819Listed by: KELLER WILLIAMS INNOVATE-WILMINGTON
