5002 Coastal Plain Point #67, Leland, NC 28451
Local realty services provided by:ERA Strother Real Estate
5002 Coastal Plain Point #67,Leland, NC 28451
$425,000
- 4 Beds
- 3 Baths
- 1,856 sq. ft.
- Single family
- Active
Listed by:logan homes team
Office:coldwell banker sea coast advantage
MLS#:100510275
Source:NC_CCAR
Price summary
- Price:$425,000
- Price per sq. ft.:$228.99
About this home
Experience refined coastal living in this beautifully designed 4-bedroom, 3-bathroom, Lakeshore plan home located in Osprey Reserve within the Terrapin master-planned community in Leland, NC. Spanning 1,856 sq ft, this single-family residence features high-end finishes including Hardie board siding, crown molding on kitchen cabinets, granite kitchen countertops, solid surface bathroom counters, tile backsplash, and luxury vinyl plank flooring throughout the main living areas and master bedroom. The owner's suite boasts a tiled shower and walk-in closet, while additional touches like wainscoting in the foyer and kitchen island, keyless entry, and a screened-in covered back porch elevate both style and comfort. Premier landscaping with irrigation and included lawn maintenance ensure low-maintenance living. Residents enjoy resort-style amenities such as a pool, clubhouse, gym, pickleball courts, dog parks, walking trails, and planned retail spaceoffering the perfect blend of convenience and community.
Contact an agent
Home facts
- Year built:2025
- Listing ID #:100510275
- Added:50 day(s) ago
- Updated:September 29, 2025 at 11:02 AM
Rooms and interior
- Bedrooms:4
- Total bathrooms:3
- Full bathrooms:3
- Living area:1,856 sq. ft.
Heating and cooling
- Cooling:Zoned
- Heating:Electric, Forced Air, Heat Pump, Heating, Zoned
Structure and exterior
- Roof:Architectural Shingle
- Year built:2025
- Building area:1,856 sq. ft.
- Lot area:0.18 Acres
Schools
- High school:North Brunswick
- Middle school:Town Creek
- Elementary school:Town Creek
Utilities
- Water:Municipal Water Available
Finances and disclosures
- Price:$425,000
- Price per sq. ft.:$228.99
New listings near 5002 Coastal Plain Point #67
- New
 $249,999Active3 beds 3 baths1,554 sq. ft.
$249,999Active3 beds 3 baths1,554 sq. ft.5050 Northstar Drive #72, Leland, NC 28451
MLS# 100533280Listed by: COLDWELL BANKER SEA COAST ADVANTAGE - New
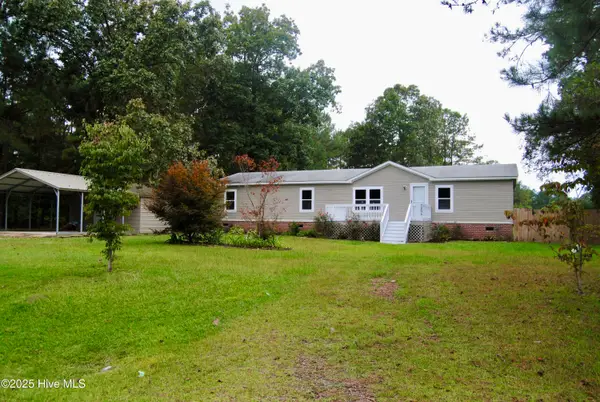 $269,900Active3 beds 2 baths1,745 sq. ft.
$269,900Active3 beds 2 baths1,745 sq. ft.7895 Goodman Branch Road Ne, Leland, NC 28451
MLS# 100533223Listed by: BALD HEAD ISLAND VACATIONS LLC 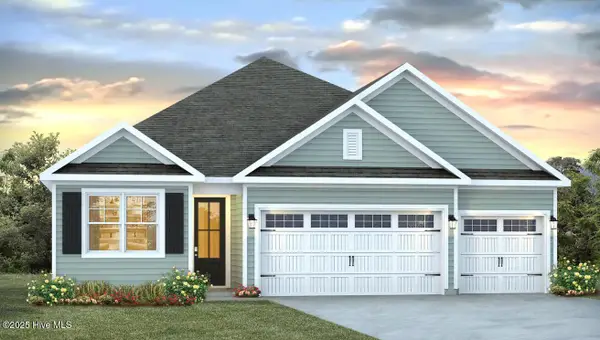 $463,390Pending3 beds 3 baths1,941 sq. ft.
$463,390Pending3 beds 3 baths1,941 sq. ft.9434 Crowded Gules Drive #Lot 222, Leland, NC 28451
MLS# 100533195Listed by: D.R. HORTON, INC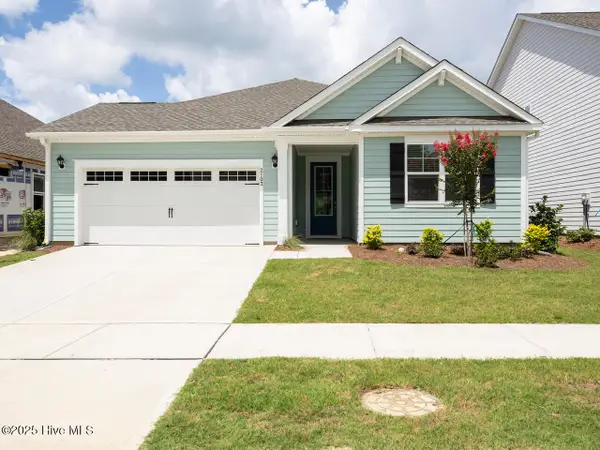 $446,940Pending4 beds 2 baths2,032 sq. ft.
$446,940Pending4 beds 2 baths2,032 sq. ft.9438 Crowded Gules Drive #Lot 221, Leland, NC 28451
MLS# 100533198Listed by: D.R. HORTON, INC- New
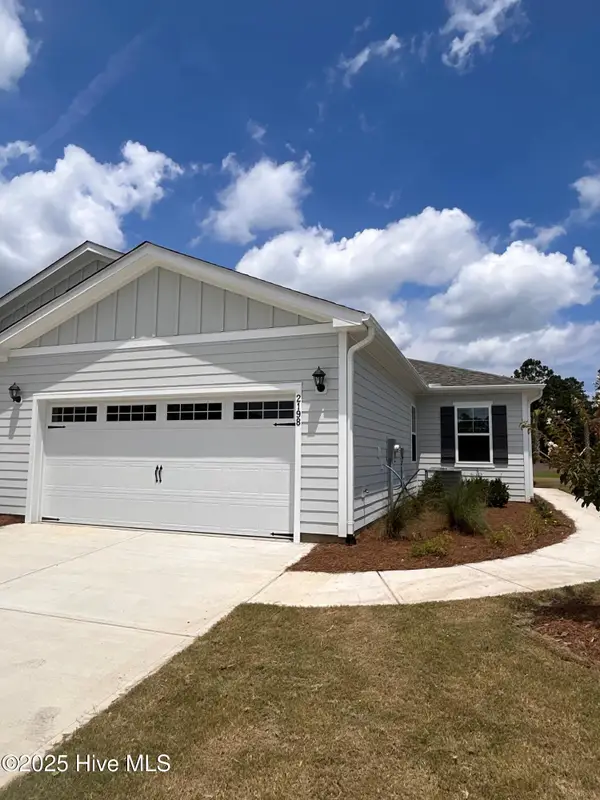 $337,340Active4 beds 2 baths1,519 sq. ft.
$337,340Active4 beds 2 baths1,519 sq. ft.2174 Sweetspire Street #Unit 2022, Leland, NC 28451
MLS# 100532944Listed by: D.R. HORTON, INC - New
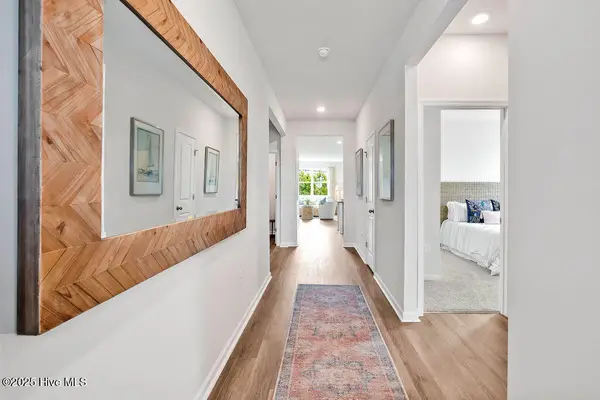 $369,990Active3 beds 2 baths1,774 sq. ft.
$369,990Active3 beds 2 baths1,774 sq. ft.1141 Sandy Heights Loop (lot 83), Navassa, NC 28451
MLS# 100532964Listed by: D.R. HORTON, INC - New
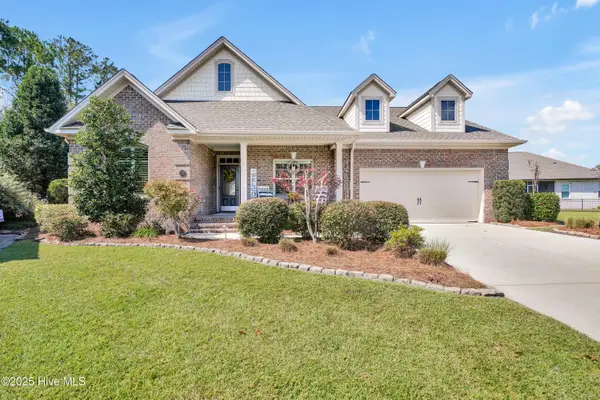 $457,500Active3 beds 2 baths1,683 sq. ft.
$457,500Active3 beds 2 baths1,683 sq. ft.1128 Stone Moss Court, Leland, NC 28451
MLS# 100532924Listed by: COLDWELL BANKER SEA COAST ADVANTAGE-LELAND - New
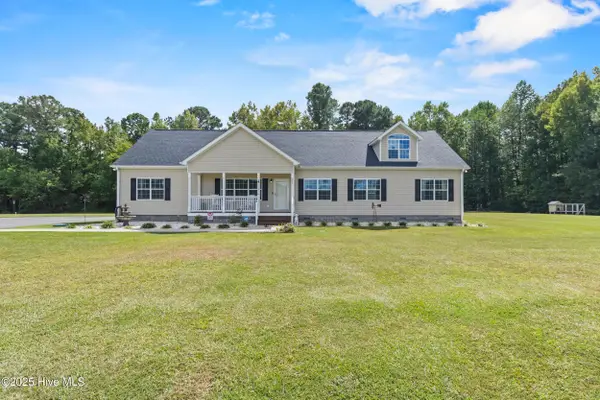 $499,900Active4 beds 2 baths2,311 sq. ft.
$499,900Active4 beds 2 baths2,311 sq. ft.257 Old Town Creek Road Ne, Leland, NC 28451
MLS# 100532911Listed by: NEST REALTY - New
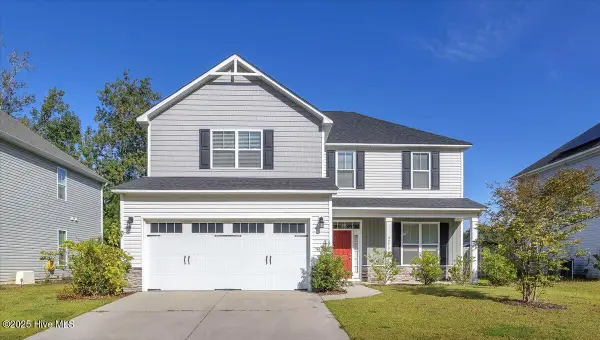 $360,000Active3 beds 3 baths2,156 sq. ft.
$360,000Active3 beds 3 baths2,156 sq. ft.3778 Northern Lights Drive, Leland, NC 28451
MLS# 100532836Listed by: BERKSHIRE HATHAWAY HOMESERVICES CAROLINA PREMIER PROPERTIES - New
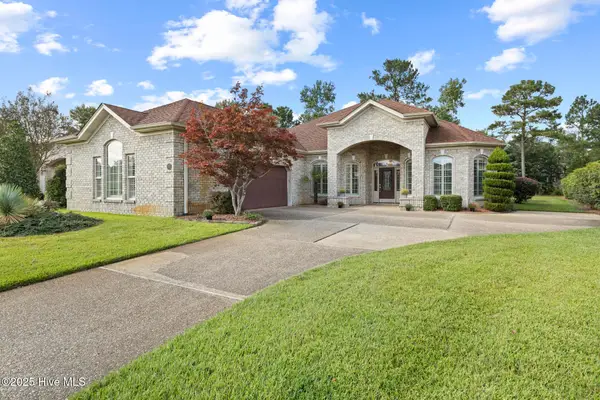 $575,000Active3 beds 3 baths2,543 sq. ft.
$575,000Active3 beds 3 baths2,543 sq. ft.2172 Villamar Drive, Leland, NC 28451
MLS# 100532855Listed by: REAL BROKER LLC
