5009 Roundhead Drive #Lot 71, Leland, NC 28451
Local realty services provided by:ERA Strother Real Estate
5009 Roundhead Drive #Lot 71,Leland, NC 28451
$359,999
- 4 Beds
- 3 Baths
- 2,350 sq. ft.
- Single family
- Pending
Listed by: team d.r. horton
Office: d.r. horton, inc
MLS#:100525019
Source:NC_CCAR
Price summary
- Price:$359,999
- Price per sq. ft.:$153.19
About this home
New Construction Home in Leland's Grayson Park! This home site on a nice size back yard that overlooks a pond. This home an absolute rockstar - 2 stories, 4 bedrooms, 2.5 bathrooms, and a 2-car garage. That's not all - the open-concept living room and kitchen are pure perfection, complete with granite countertops, 9' ceilings, and walk-in pantry. Oh, and did I mention it's a gas community with super-efficient tankless water heaters. Upstairs, the primary bedroom is your own personal retreat with an amazing walk-in closet. Three more bedrooms and two bathrooms. And wait, there's more - a smart home system that lets you control everything with voice commands or your phone. Plus, enjoy the community clubhouse, pool, playgrounds, fitness center, tennis courts, pickle ball courts, dog parks, Bocce ball, horseshoes, walking trails and sidewalks. All this, and still super close to shopping, restaurants, downtown Wilmington, and those beautiful beaches!
Contact an agent
Home facts
- Year built:2025
- Listing ID #:100525019
- Added:191 day(s) ago
- Updated:February 21, 2026 at 07:52 PM
Rooms and interior
- Bedrooms:4
- Total bathrooms:3
- Full bathrooms:2
- Half bathrooms:1
- Living area:2,350 sq. ft.
Heating and cooling
- Cooling:Central Air, Heat Pump
- Heating:Heat Pump, Heating, Natural Gas
Structure and exterior
- Roof:Architectural Shingle
- Year built:2025
- Building area:2,350 sq. ft.
- Lot area:0.2 Acres
Schools
- High school:North Brunswick
- Middle school:Town Creek
- Elementary school:Town Creek
Finances and disclosures
- Price:$359,999
- Price per sq. ft.:$153.19
New listings near 5009 Roundhead Drive #Lot 71
- New
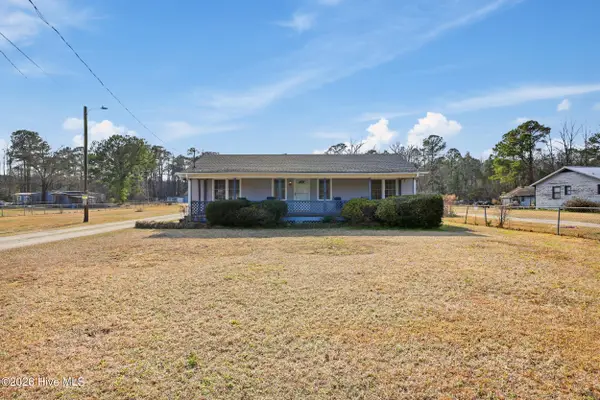 $350,000Active2 beds 1 baths1,511 sq. ft.
$350,000Active2 beds 1 baths1,511 sq. ft.1703 Leland School Road Ne, Leland, NC 28451
MLS# 100555953Listed by: COLDWELL BANKER SEA COAST ADVANTAGE - New
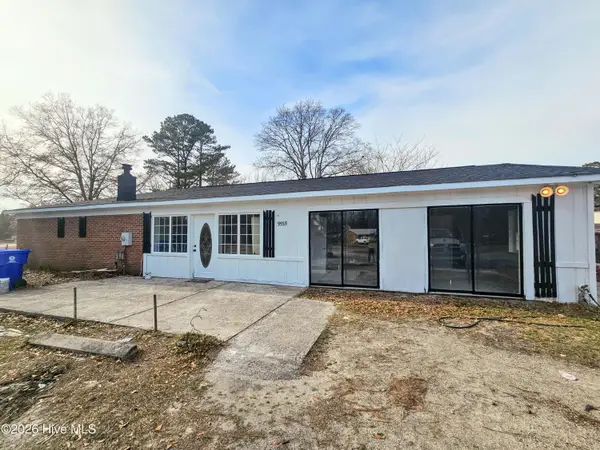 $340,000Active5 beds 3 baths2,310 sq. ft.
$340,000Active5 beds 3 baths2,310 sq. ft.9535 Blake Circle Ne, Leland, NC 28451
MLS# 100555957Listed by: BERKSHIRE HATHAWAY HOMESERVICES CAROLINA PREMIER PROPERTIES - New
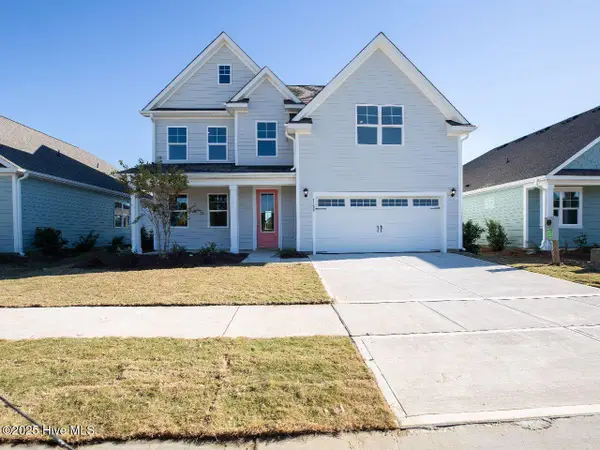 $489,999Active4 beds 3 baths2,644 sq. ft.
$489,999Active4 beds 3 baths2,644 sq. ft.9453 Crowded Gules Drive #Lot 200, Leland, NC 28451
MLS# 100555967Listed by: D.R. HORTON, INC 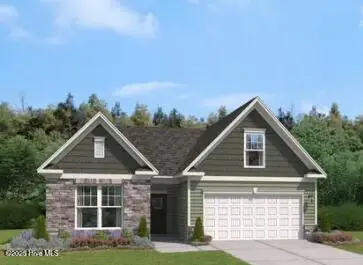 $379,655Pending3 beds 2 baths1,833 sq. ft.
$379,655Pending3 beds 2 baths1,833 sq. ft.7419 Linda Vista Lane #250, Leland, NC 28451
MLS# 100542877Listed by: SM NORTH CAROLINA BROKERAGE LLC- Open Sat, 12 to 5pmNew
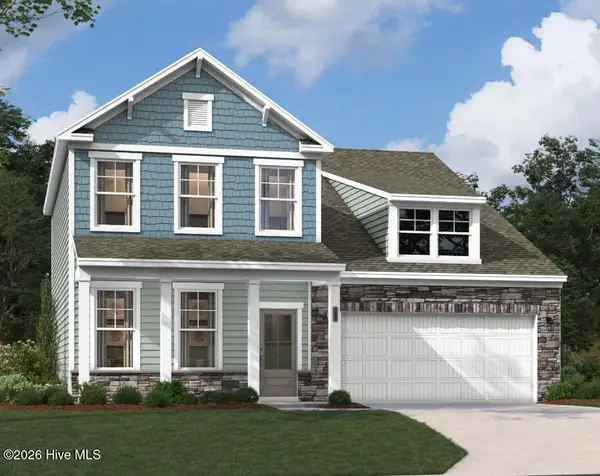 $435,615Active4 beds 6 baths2,186 sq. ft.
$435,615Active4 beds 6 baths2,186 sq. ft.7473 Linda Vista Lane #262, Leland, NC 28451
MLS# 100555799Listed by: SM NORTH CAROLINA BROKERAGE LLC - New
 $250,000Active0.45 Acres
$250,000Active0.45 Acres3764 River Park Way Ne, Leland, NC 28451
MLS# 100555824Listed by: THE BLUFFS REAL ESTATE COMPANY - New
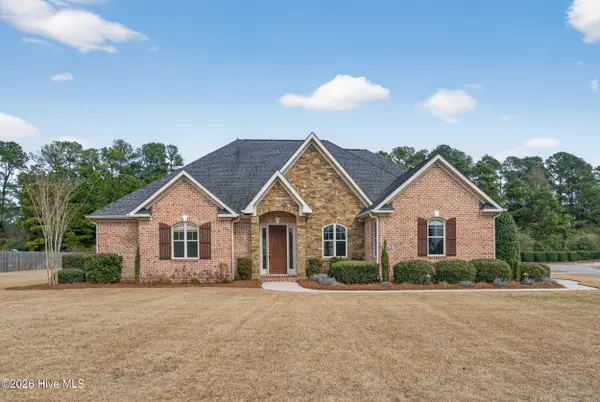 $739,000Active4 beds 3 baths2,759 sq. ft.
$739,000Active4 beds 3 baths2,759 sq. ft.1200 Regalia Lane, Leland, NC 28451
MLS# 100555783Listed by: REGINA DRURY REAL ESTATE GROUP LLC - Open Sat, 12 to 5pmNew
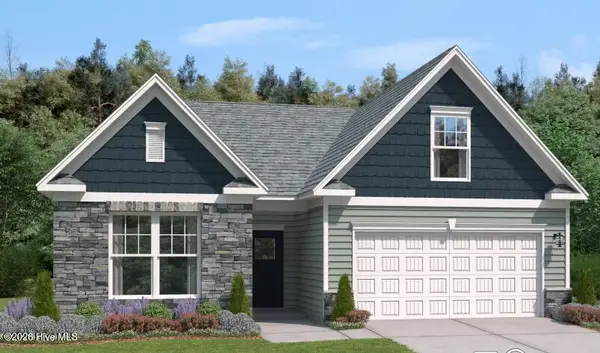 $405,655Active3 beds 2 baths1,833 sq. ft.
$405,655Active3 beds 2 baths1,833 sq. ft.7469 Linda Vista Lane #261, Leland, NC 28451
MLS# 100555787Listed by: SM NORTH CAROLINA BROKERAGE LLC - Open Sat, 10am to 12pmNew
 $410,000Active3 beds 3 baths2,029 sq. ft.
$410,000Active3 beds 3 baths2,029 sq. ft.543 Heartwood Drive, Leland, NC 28479
MLS# 100555693Listed by: REAL BROKER LLC - Open Sat, 12 to 5pmNew
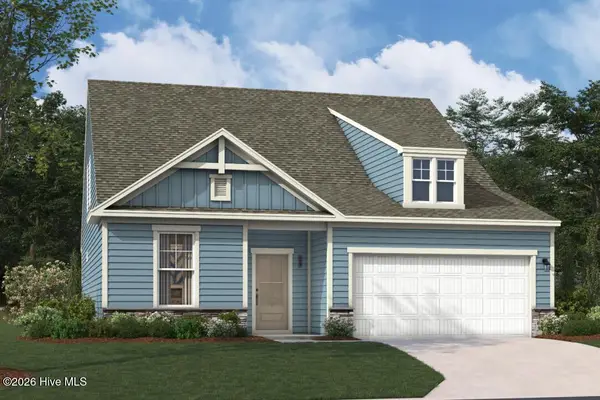 $437,270Active3 beds 3 baths2,316 sq. ft.
$437,270Active3 beds 3 baths2,316 sq. ft.7461 Linda Vista Lane #259, Leland, NC 28451
MLS# 100555719Listed by: SM NORTH CAROLINA BROKERAGE LLC

