5029 Stoney Point Drive, Leland, NC 28451
Local realty services provided by:ERA Strother Real Estate
5029 Stoney Point Drive,Leland, NC 28451
$735,900
- 4 Beds
- 3 Baths
- 2,701 sq. ft.
- Single family
- Active
Listed by:bryant d evans
Office:re/max southern shores
MLS#:100521931
Source:NC_CCAR
Price summary
- Price:$735,900
- Price per sq. ft.:$272.45
About this home
Welcome to 5029 Stoney Point DR, Leland NC, 28451, a rare gem nestled in the desirable Shelmore community of Brunswick Forest. This custom executive home is a testament to unparalleled quality and sophisticated living.
Step through the double front doors into an expansive open floor plan that seamlessly integrates comfort and style. Wide plank, red oak hardwood floors extend throughout, leading you to a spacious great room. This central hub of the home features a Vermont castings gas log fireplace, built-in shelving, and double sliding doors that open up to an expansive screened-in lanai area with stamped concrete flooring.
The heart of the home is undoubtedly the modern European gourmet kitchen, equipped with top-of-the-line Miele appliances. Enjoy the convenience of a cooktop, convection oven with steam, brick oven baking, speed oven/microwave, warming drawer, vent hood, and dishwasher. Custom cabinetry and sleek gray quartz counters accentuate this captivating space.
The main level also hosts an office space enclosed by French doors, perfect for those working from home. The generously sized owner's suite offers a Roman bath for a touch of luxury. Two other spacious bedrooms, a full bath, and a half bath complete the first level.
Venture upstairs to discover a large bedroom with room for dedicated gaming area too.
The outdoor living area is a haven of tranquility, offering wooded privacy at the back. The home also features an extended 2.5 car garage, sonos sound in the great room and lanai, a tankless water heater, and ample closet and storage space.
Just a short walk away, you'll find the Shelmore Fitness Center/Gym, the lake, and pool area. This home is a unique opportunity in a welcoming community, promising a lifestyle of comfort and convenience. Don't wait - this magnificent home will not last. Call today to make it yours!
Contact an agent
Home facts
- Year built:2015
- Listing ID #:100521931
- Added:69 day(s) ago
- Updated:October 07, 2025 at 10:15 AM
Rooms and interior
- Bedrooms:4
- Total bathrooms:3
- Full bathrooms:2
- Half bathrooms:1
- Living area:2,701 sq. ft.
Heating and cooling
- Cooling:Central Air
- Heating:Electric, Heat Pump, Heating, Natural Gas
Structure and exterior
- Roof:Architectural Shingle
- Year built:2015
- Building area:2,701 sq. ft.
- Lot area:0.24 Acres
Schools
- High school:North Brunswick
- Middle school:Leland
- Elementary school:Town Creek
Utilities
- Water:Community Water Available
Finances and disclosures
- Price:$735,900
- Price per sq. ft.:$272.45
- Tax amount:$4,523 (2024)
New listings near 5029 Stoney Point Drive
- New
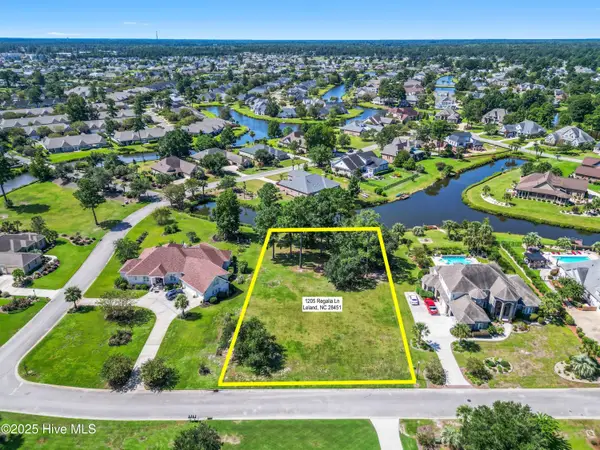 $350,000Active0.73 Acres
$350,000Active0.73 Acres1205 Regalia Lane, Leland, NC 28451
MLS# 100534642Listed by: COLDWELL BANKER SEA COAST ADVANTAGE - New
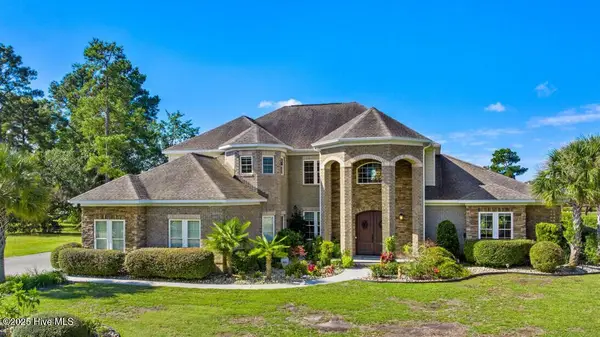 $1,590,000Active4 beds 4 baths5,246 sq. ft.
$1,590,000Active4 beds 4 baths5,246 sq. ft.1207 Regalia Lane, Leland, NC 28451
MLS# 100534476Listed by: EXP REALTY - New
 $699,500Active3 beds 2 baths2,311 sq. ft.
$699,500Active3 beds 2 baths2,311 sq. ft.3045 Smeades Drive, Leland, NC 28451
MLS# 100534390Listed by: THE BRADDOCK GROUP, LLC - New
 $599,000Active3 beds 2 baths2,699 sq. ft.
$599,000Active3 beds 2 baths2,699 sq. ft.510 Kingsworth Lane Se, Leland, NC 28451
MLS# 100534384Listed by: BERKSHIRE HATHAWAY HOMESERVICES CAROLINA PREMIER PROPERTIES - New
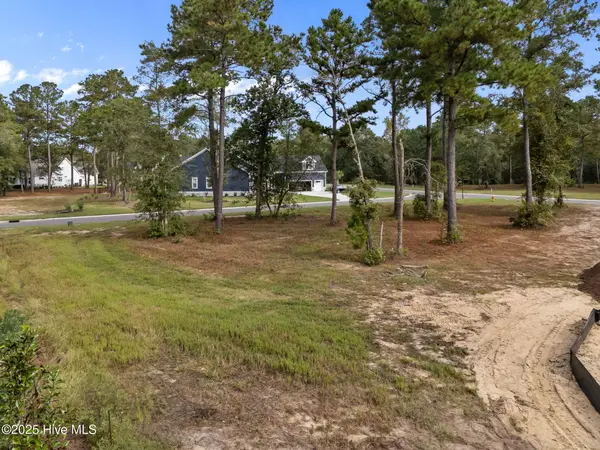 $250,000Active0.46 Acres
$250,000Active0.46 Acres3764 River Park Way Ne, Leland, NC 28451
MLS# 100534344Listed by: REDFIN CORPORATION - Open Sat, 1 to 4pmNew
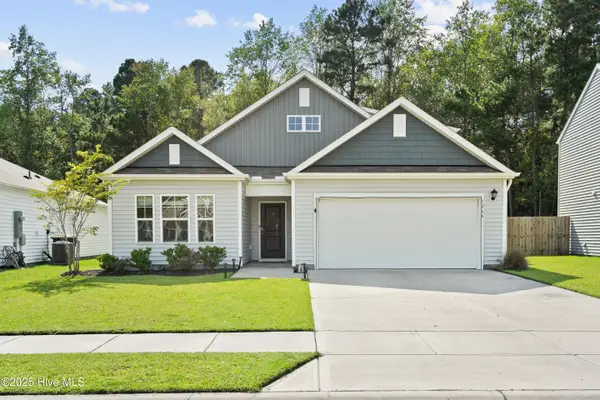 $420,000Active4 beds 3 baths2,448 sq. ft.
$420,000Active4 beds 3 baths2,448 sq. ft.1264 Hidden Creek Drive Ne, Leland, NC 28451
MLS# 100534289Listed by: COLDWELL BANKER SEA COAST ADVANTAGE - New
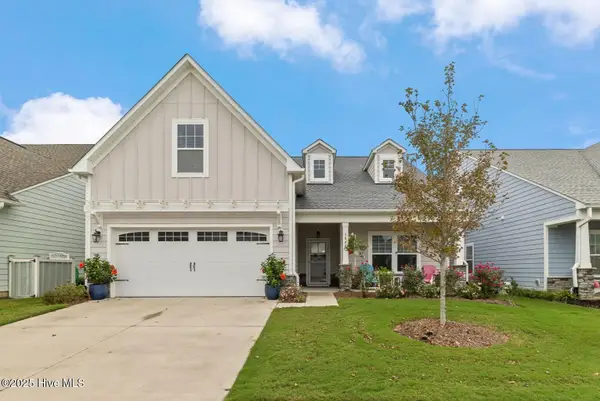 $584,900Active3 beds 3 baths2,445 sq. ft.
$584,900Active3 beds 3 baths2,445 sq. ft.5864 Park West Circle, Leland, NC 28451
MLS# 100534231Listed by: BRUNSWICK FOREST REALTY, LLC - New
 $358,000Active3 beds 2 baths1,729 sq. ft.
$358,000Active3 beds 2 baths1,729 sq. ft.1681 Lincoln Road Ne, Leland, NC 28451
MLS# 100534244Listed by: RE/MAX ESSENTIAL - New
 $425,000Active3 beds 3 baths2,830 sq. ft.
$425,000Active3 beds 3 baths2,830 sq. ft.7011 Zion Church Road Ne, Leland, NC 28451
MLS# 100534248Listed by: INTRACOASTAL REALTY CORP - New
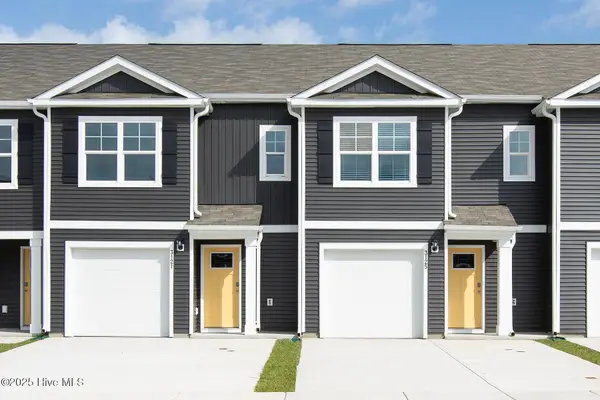 $249,999Active3 beds 3 baths1,418 sq. ft.
$249,999Active3 beds 3 baths1,418 sq. ft.6315 Cowslip Way #195, Leland, NC 28451
MLS# 100534189Listed by: D.R. HORTON, INC
