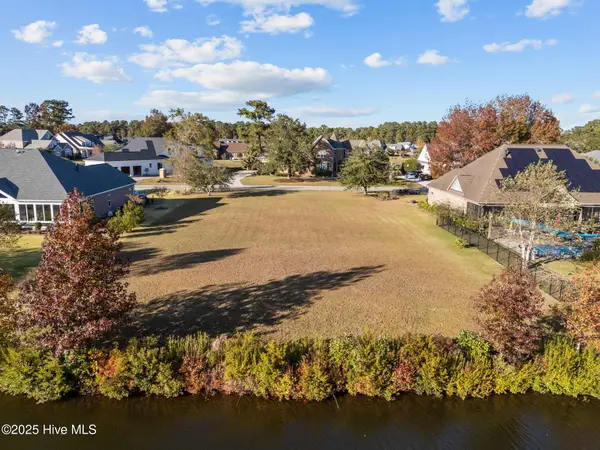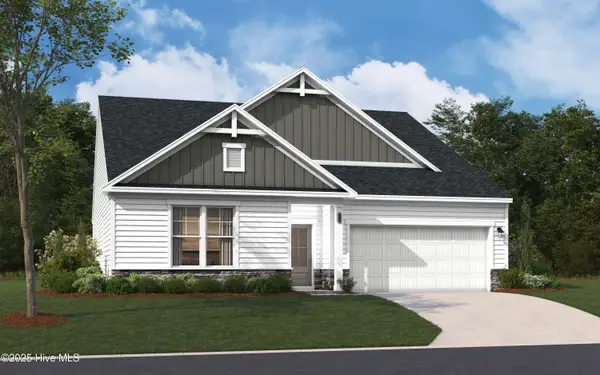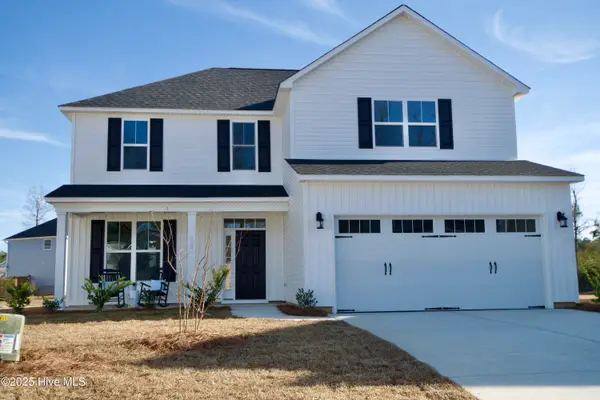5047 Meadow Buttercup Court #212g, Leland, NC 28479
Local realty services provided by:ERA Strother Real Estate
5047 Meadow Buttercup Court #212g,Leland, NC 28479
$371,990
- 2 Beds
- 2 Baths
- 1,223 sq. ft.
- Single family
- Active
Listed by: kenneth j. greenberg
Office: pulte home company
MLS#:100480545
Source:NC_CCAR
Price summary
- Price:$371,990
- Price per sq. ft.:$304.16
About this home
TO BE BUILT. Welcome to Del Webb: a 55+ community presented by builder, Pulte! With ranch-style new construction homes, resort-style amenities, clubs, and activities you will love everything about your new community! Del Webb's exclusive 20,000 sq. ft. state-of-the-art clubhouse has brokenground! Enjoy indoor and outdoor pools, fitness and yoga studio, event and gathering spaces, pickleball courts, and more. Our Alpine floor plan is proof that the best things come in small packages! At 1,223 sq. ft., with 2 bedrooms, 2 full bathrooms, and a standard 2-car garage, this home will give you exactly what you need as you downsize to a smaller, more manageable home. Don't let the square footage fool you: with 9ft. ceilings and an open floor plan, the Alpine feels spacious and airy. Not for this residence, but if you opt to build an Alpine, there are so many design options to make every part of this home your favorite. Make the Alpine your forever home! Visit us at 1111 Arrowglass Ct., 28479 to start your tour of our six on-site model home!
Contact an agent
Home facts
- Year built:2026
- Listing ID #:100480545
- Added:195 day(s) ago
- Updated:November 14, 2025 at 11:31 AM
Rooms and interior
- Bedrooms:2
- Total bathrooms:2
- Full bathrooms:2
- Living area:1,223 sq. ft.
Heating and cooling
- Cooling:Central Air
- Heating:Forced Air, Heating, Natural Gas
Structure and exterior
- Roof:Shingle
- Year built:2026
- Building area:1,223 sq. ft.
- Lot area:0.17 Acres
Schools
- High school:North Brunswick
- Middle school:Leland
- Elementary school:Belville
Utilities
- Water:Community Water Available
Finances and disclosures
- Price:$371,990
- Price per sq. ft.:$304.16
New listings near 5047 Meadow Buttercup Court #212g
- New
 $330,000Active0.47 Acres
$330,000Active0.47 Acres1117 Water Lily Way, Leland, NC 28451
MLS# 100540760Listed by: RE/MAX EXECUTIVE - New
 $521,290Active3 beds 3 baths1,987 sq. ft.
$521,290Active3 beds 3 baths1,987 sq. ft.2699 Silverweed Court #125, Winnabow, NC 28479
MLS# 100540725Listed by: PULTE HOME COMPANY - Open Sat, 11am to 2pmNew
 $579,900Active4 beds 4 baths2,197 sq. ft.
$579,900Active4 beds 4 baths2,197 sq. ft.9036 Island Rider Court Ne, Leland, NC 28451
MLS# 100540616Listed by: COLDWELL BANKER SEA COAST ADVANTAGE-LELAND - New
 $549,000Active3 beds 2 baths2,077 sq. ft.
$549,000Active3 beds 2 baths2,077 sq. ft.1106 Veranda Court, Leland, NC 28451
MLS# 100540610Listed by: COLDWELL BANKER SEA COAST ADVANTAGE-HAMPSTEAD - New
 $404,625Active3 beds 2 baths1,897 sq. ft.
$404,625Active3 beds 2 baths1,897 sq. ft.6227 Raystone Way Way, Leland, NC 28451
MLS# 100540592Listed by: SM NORTH CAROLINA BROKERAGE LLC - New
 $416,190Active3 beds 2 baths1,897 sq. ft.
$416,190Active3 beds 2 baths1,897 sq. ft.7421 7421 Linda Vista Lane, Leland, NC 28451
MLS# 100540596Listed by: SM NORTH CAROLINA BROKERAGE LLC - New
 $334,200Active3 beds 2 baths1,583 sq. ft.
$334,200Active3 beds 2 baths1,583 sq. ft.7466 Julius Drive Ne #29, Leland, NC 28451
MLS# 100540577Listed by: COLDWELL BANKER SEA COAST ADVANTAGE - New
 $429,615Active4 beds 3 baths2,081 sq. ft.
$429,615Active4 beds 3 baths2,081 sq. ft.1042 Paddington Avenue Ne, Leland, NC 28451
MLS# 100540566Listed by: COLDWELL BANKER SEA COAST ADVANTAGE  $390,000Pending5 beds 3 baths2,518 sq. ft.
$390,000Pending5 beds 3 baths2,518 sq. ft.592 Coronado Avenue #22, Leland, NC 28451
MLS# 100540515Listed by: PULTE HOME COMPANY- New
 $423,990Active5 beds 3 baths2,518 sq. ft.
$423,990Active5 beds 3 baths2,518 sq. ft.559 Coronado Avenue #58, Leland, NC 28451
MLS# 100540525Listed by: PULTE HOME COMPANY
