505 Esthwaite Drive Se, Leland, NC 28451
Local realty services provided by:ERA Strother Real Estate


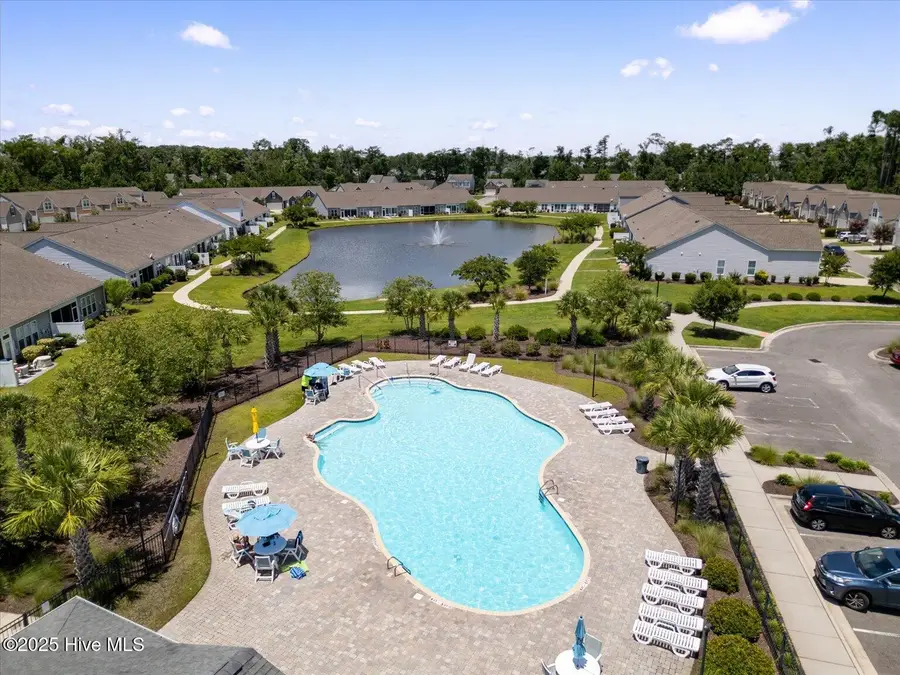
505 Esthwaite Drive Se,Leland, NC 28451
$435,000
- 4 Beds
- 3 Baths
- 2,621 sq. ft.
- Single family
- Active
Listed by:sarah o wagner
Office:choice residential real estate, llc.
MLS#:100519327
Source:NC_CCAR
Price summary
- Price:$435,000
- Price per sq. ft.:$165.97
About this home
Live the amenity-rich lifestyle in one of Leland's most sought-after communities, Hawkeswater at the River. Residents here enjoy access to top-notch amenities including a resort-style pool, fully equipped gym, clubhouse, and a community dock with direct access to the Brunswick & Cape Fear River, perfect for loading the boat on a Saturday morning, kayaking, paddleboarding, or simply soaking in the views. The neighborhood is also uniquely built around Belville Elementary, making the school commute seamless. Plus, it's located directly across the street from the scenic Belville Riverwalk trailhead, offering easy access to nature walks, fishing, and stunning riverfront views. Tucked within this vibrant community, you'll find this beautiful 4-bedroom, 2.5-bath home that blends style, space, and everyday functionality. The main floor features 9-foot ceilings with crown molding throughout, an open-concept living area, kitchen with granite countertops, subway tile backsplash, spacious pantry, and a convenient drop zone off the garage. Elegant framing leads to a flexible space that can be used as a formal dining room or home office, while a shiplap accent wall in the main living area adds just the right touch of coastal charm. Upstairs, you'll find all four bedrooms including a spacious owner's suite and three additional rooms, perfect for family, guests, or even a second office or playroom. Brand new carpet throughout the second floor and on the stairs, along with a fresh coat of paint, make this home move-in ready. Hawkeswater's unbeatable location puts you within a 10 minute drive to Historic Downtown Wilmington & a 30-minute drive of three of the area's most beloved beaches—Wrightsville Beach, Carolina Beach, and Oak Island. Plus, local favorites like Brunswick Beer & Cider, Shuckin' Shack Oyster Bar, and Port City Java are just minutes away, making everyday convenience and weekend fun just around the corner. Lender Incentive offered by Tanya Brinson w/Movement Mortgage
Contact an agent
Home facts
- Year built:2018
- Listing Id #:100519327
- Added:29 day(s) ago
- Updated:August 14, 2025 at 10:14 AM
Rooms and interior
- Bedrooms:4
- Total bathrooms:3
- Full bathrooms:2
- Half bathrooms:1
- Living area:2,621 sq. ft.
Heating and cooling
- Cooling:Central Air, Zoned
- Heating:Electric, Heat Pump, Heating, Zoned
Structure and exterior
- Roof:Architectural Shingle
- Year built:2018
- Building area:2,621 sq. ft.
- Lot area:0.14 Acres
Schools
- High school:North Brunswick
- Middle school:Leland
- Elementary school:Belville
Utilities
- Water:Municipal Water Available, Water Connected
- Sewer:Sewer Connected
Finances and disclosures
- Price:$435,000
- Price per sq. ft.:$165.97
- Tax amount:$1,853 (2024)
New listings near 505 Esthwaite Drive Se
- New
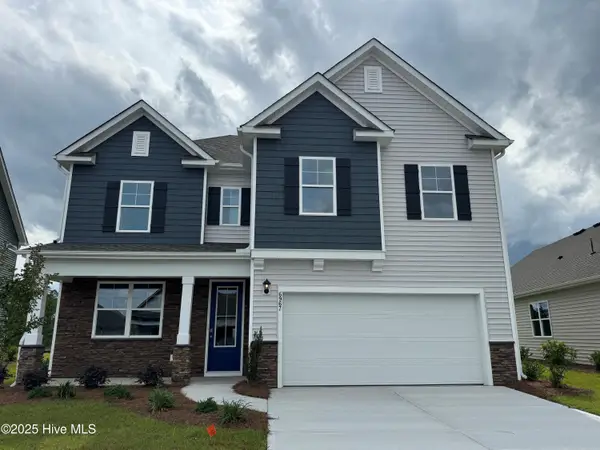 $424,990Active4 beds 3 baths2,350 sq. ft.
$424,990Active4 beds 3 baths2,350 sq. ft.4351 Coralbead Lane #Lot 100, Leland, NC 28451
MLS# 100525011Listed by: D.R. HORTON, INC 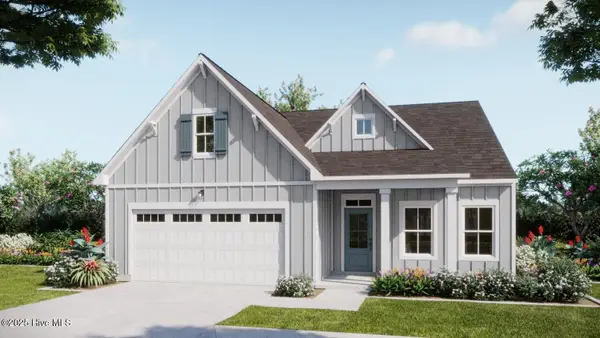 $545,925Pending5 beds 4 baths2,695 sq. ft.
$545,925Pending5 beds 4 baths2,695 sq. ft.2118 Sunset Sky Place #83, Leland, NC 28451
MLS# 100524980Listed by: COLDWELL BANKER SEA COAST ADVANTAGE- New
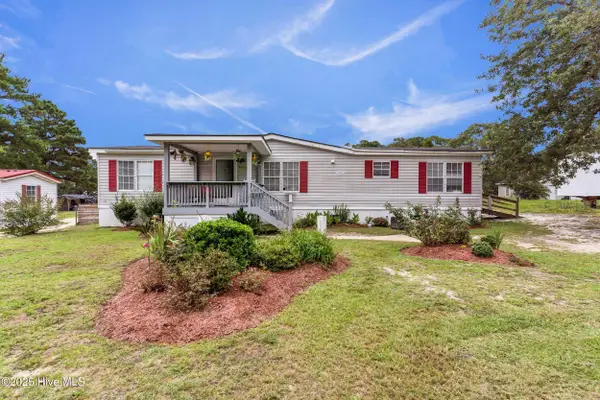 $216,000Active3 beds 2 baths1,512 sq. ft.
$216,000Active3 beds 2 baths1,512 sq. ft.860 Ricefield Branch Street Ne, Leland, NC 28451
MLS# 100524898Listed by: REAL BROKER LLC - New
 $335,000Active3 beds 2 baths1,576 sq. ft.
$335,000Active3 beds 2 baths1,576 sq. ft.257 Windchime Way, Leland, NC 28451
MLS# 100524904Listed by: COLDWELL BANKER SEA COAST ADVANTAGE - New
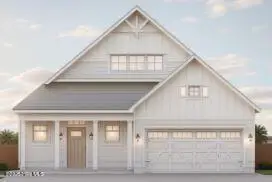 $587,545Active3 beds 3 baths1,797 sq. ft.
$587,545Active3 beds 3 baths1,797 sq. ft.6017 Calvada Circle, Leland, NC 28451
MLS# 100524919Listed by: BRUNSWICK FOREST REALTY, LLC - New
 $855,000Active5 beds 3 baths3,737 sq. ft.
$855,000Active5 beds 3 baths3,737 sq. ft.1709 S Stillwood Drive, Leland, NC 28451
MLS# 100524875Listed by: KELLER WILLIAMS INNOVATE-WILMINGTON - New
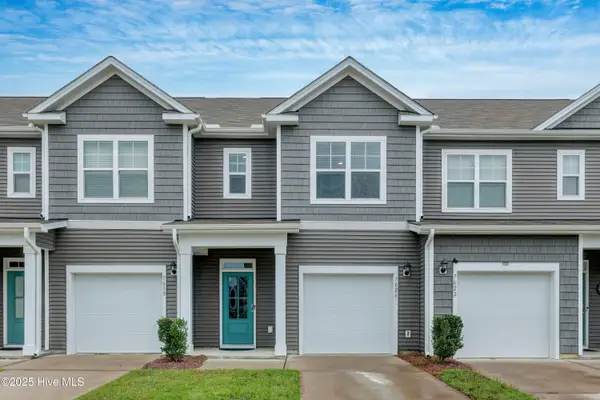 $259,880Active3 beds 3 baths1,565 sq. ft.
$259,880Active3 beds 3 baths1,565 sq. ft.7626 Knightbell Circle, Leland, NC 28451
MLS# 100524829Listed by: RE/MAX EXECUTIVE  $503,400Pending5 beds 4 baths2,695 sq. ft.
$503,400Pending5 beds 4 baths2,695 sq. ft.3012 Garden Sage Place #57, Leland, NC 28451
MLS# 100524804Listed by: COLDWELL BANKER SEA COAST ADVANTAGE- New
 $401,990Active5 beds 3 baths2,511 sq. ft.
$401,990Active5 beds 3 baths2,511 sq. ft.1061 Sandy Heights Loop (lot 32), Navassa, NC 28451
MLS# 100524814Listed by: D.R. HORTON, INC - New
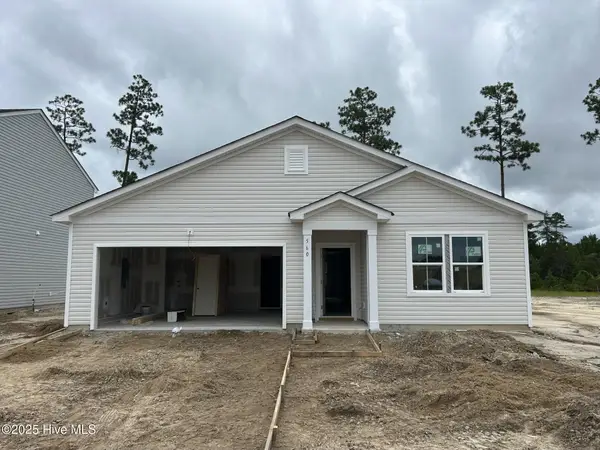 $363,165Active4 beds 2 baths1,775 sq. ft.
$363,165Active4 beds 2 baths1,775 sq. ft.560 Coronado Avenue Se #14, Leland, NC 28451
MLS# 100524784Listed by: NORTHROP REALTY
