5119 Creswell Drive, Leland, NC 28451
Local realty services provided by:ERA Strother Real Estate
Listed by:michelle d gurrera
Office:coldwell banker sea coast advantage
MLS#:100524722
Source:NC_CCAR
Price summary
- Price:$800,000
- Price per sq. ft.:$312.26
About this home
Built in 2022 in the sought-after Cape Fear National section of Brunswick Forest, this ''Wells'' floor plan by Bill Clark Legacy Homes combines modern style with an unbeatable setting-perched on the pond with no home directly behind for added privacy. From the moment you step inside, the welcoming entry foyer sets the tone, offering a graceful introduction to the home's airy and elegant spaces. This split floor plan provides privacy for everyone. The spacious primary suite features a large walk-in closet, double vanities, and a beautifully tiled walk-in shower. Two additional bedrooms on the main floor are separated from the main living area by a double transomed pocket door for added guest privacy, and there's also a true dedicated office. Upstairs, the private bonus room includes an en-suite bath-ideal for guests or a second home office. The kitchen is a showstopper, boasting a 36-inch, five-burner natural gas cooktop, Miele dishwasher, Bosch refrigerator, double ovens, a large island, and a stylish coffee bar/beverage center off the mudroom with its own beverage refrigerator-perfect for effortless entertaining. The kitchen flows into a bright and airy dining room framed by seven windows. A large walk-in pantry and a dedicated laundry room with a freezer, plus a full-size stackable LG washer and dryer, add everyday convenience. The living room impresses with tray ceilings, a cozy fireplace, and built-in cabinetry, creating a warm and inviting space. Step outside to your personal paradise: a screened porch overlooking the peaceful pond and a beautifully landscaped backyard with hydrangeas, a fig tree, crepe myrtles, yucca, and pineapple guava. A built-in gas line for your grill makes year-round outdoor entertaining a breeze. Additional highlights include a two-car garage and a walk-in floored attic for ample storage. Enjoy an active lifestyle with access to Brunswick Forest's exceptional amenities, including three outdoor pools, an indoor pool, a state-of-the-art fitness and wellness center, multiple sports courts, scenic walking trails, parks, a dog park, and Hammock Lake. Golf memberships are also available at Cape Fear National Golf Club. Conveniently located just minutes from shopping, dining, medical facilities, historic downtown Wilmington, and the beautiful beaches of Brunswick and New Hanover counties, this home offers the perfect blend of luxury, privacy, and coastal living.
Contact an agent
Home facts
- Year built:2022
- Listing ID #:100524722
- Added:54 day(s) ago
- Updated:October 03, 2025 at 07:46 PM
Rooms and interior
- Bedrooms:3
- Total bathrooms:3
- Full bathrooms:3
- Living area:2,562 sq. ft.
Heating and cooling
- Cooling:Central Air, Zoned
- Heating:Electric, Forced Air, Heat Pump, Heating, Zoned
Structure and exterior
- Roof:Shingle
- Year built:2022
- Building area:2,562 sq. ft.
- Lot area:0.27 Acres
Schools
- High school:North Brunswick
- Middle school:Town Creek
- Elementary school:Town Creek
Utilities
- Water:Municipal Water Available, Water Connected
- Sewer:Sewer Connected
Finances and disclosures
- Price:$800,000
- Price per sq. ft.:$312.26
- Tax amount:$4,461 (2025)
New listings near 5119 Creswell Drive
- New
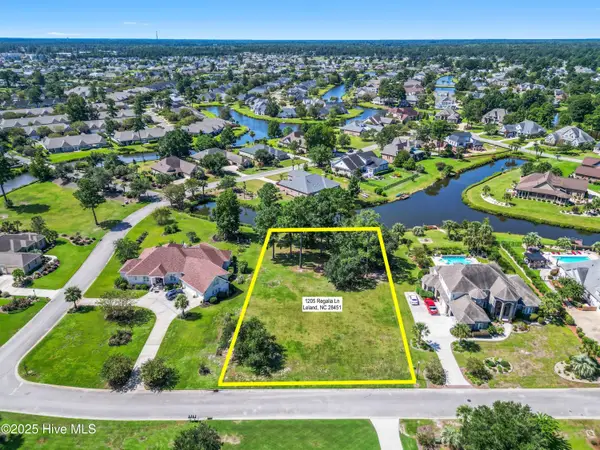 $350,000Active0.73 Acres
$350,000Active0.73 Acres1205 Regalia Lane, Leland, NC 28451
MLS# 100534642Listed by: COLDWELL BANKER SEA COAST ADVANTAGE - New
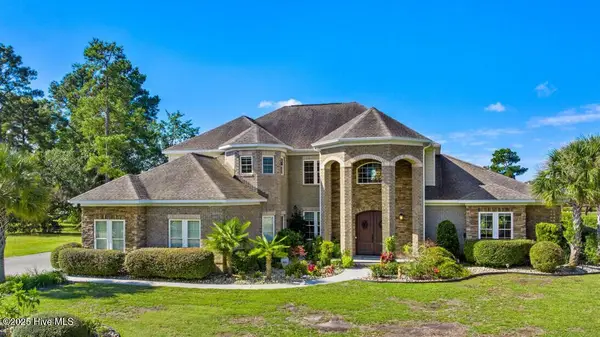 $1,590,000Active4 beds 4 baths5,246 sq. ft.
$1,590,000Active4 beds 4 baths5,246 sq. ft.1207 Regalia Lane, Leland, NC 28451
MLS# 100534476Listed by: EXP REALTY - New
 $699,500Active3 beds 2 baths2,311 sq. ft.
$699,500Active3 beds 2 baths2,311 sq. ft.3045 Smeades Drive, Leland, NC 28451
MLS# 100534390Listed by: THE BRADDOCK GROUP, LLC - New
 $599,000Active3 beds 2 baths2,699 sq. ft.
$599,000Active3 beds 2 baths2,699 sq. ft.510 Kingsworth Lane Se, Leland, NC 28451
MLS# 100534384Listed by: BERKSHIRE HATHAWAY HOMESERVICES CAROLINA PREMIER PROPERTIES - New
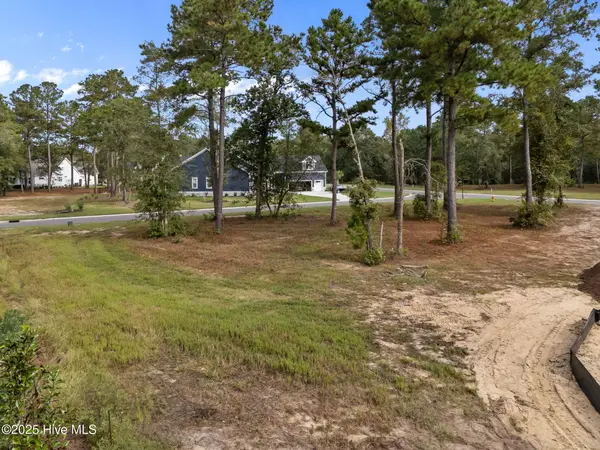 $250,000Active0.46 Acres
$250,000Active0.46 Acres3764 River Park Way Ne, Leland, NC 28451
MLS# 100534344Listed by: REDFIN CORPORATION - Open Sat, 1 to 4pmNew
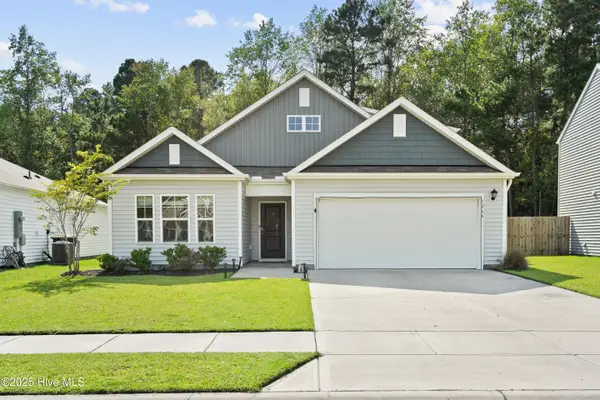 $420,000Active4 beds 3 baths2,448 sq. ft.
$420,000Active4 beds 3 baths2,448 sq. ft.1264 Hidden Creek Drive Ne, Leland, NC 28451
MLS# 100534289Listed by: COLDWELL BANKER SEA COAST ADVANTAGE - New
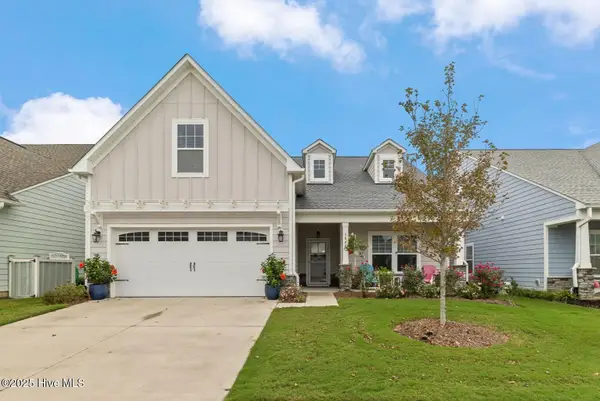 $584,900Active3 beds 3 baths2,445 sq. ft.
$584,900Active3 beds 3 baths2,445 sq. ft.5864 Park West Circle, Leland, NC 28451
MLS# 100534231Listed by: BRUNSWICK FOREST REALTY, LLC - New
 $358,000Active3 beds 2 baths1,729 sq. ft.
$358,000Active3 beds 2 baths1,729 sq. ft.1681 Lincoln Road Ne, Leland, NC 28451
MLS# 100534244Listed by: RE/MAX ESSENTIAL - New
 $425,000Active3 beds 3 baths2,830 sq. ft.
$425,000Active3 beds 3 baths2,830 sq. ft.7011 Zion Church Road Ne, Leland, NC 28451
MLS# 100534248Listed by: INTRACOASTAL REALTY CORP - New
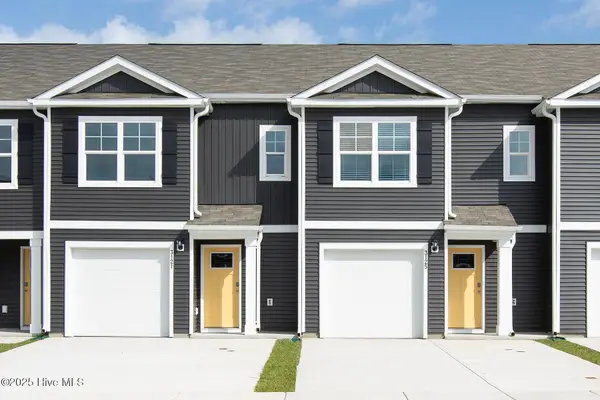 $249,999Active3 beds 3 baths1,418 sq. ft.
$249,999Active3 beds 3 baths1,418 sq. ft.6315 Cowslip Way #195, Leland, NC 28451
MLS# 100534189Listed by: D.R. HORTON, INC
