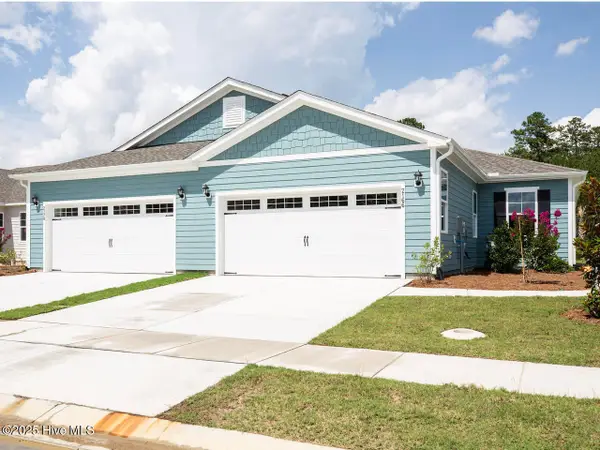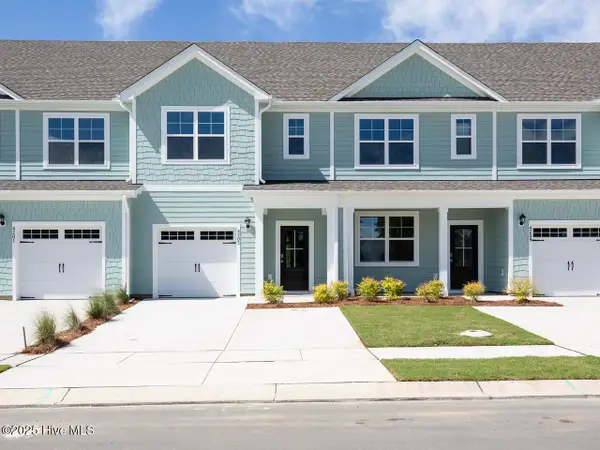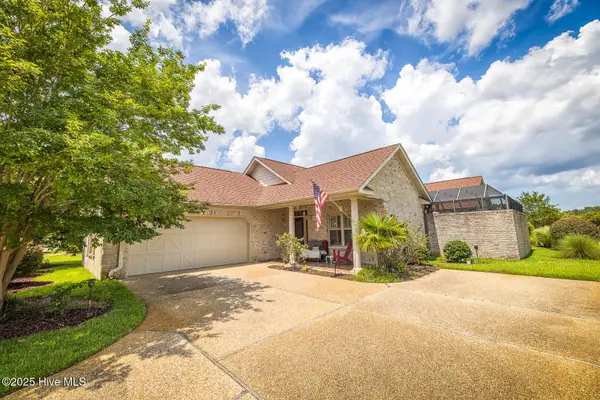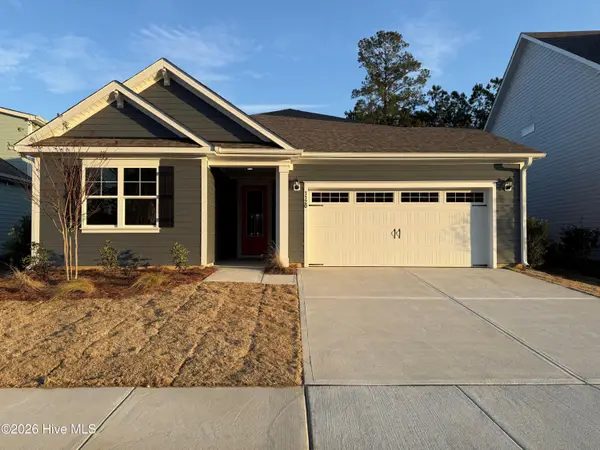5185 Barcroft Lake Drive, Leland, NC 28451
Local realty services provided by:ERA Strother Real Estate
5185 Barcroft Lake Drive,Leland, NC 28451
$815,000
- 4 Beds
- 3 Baths
- 2,995 sq. ft.
- Single family
- Active
Listed by: jerry l helms, brett f russell
Office: brunswick forest realty, llc.
MLS#:100541273
Source:NC_CCAR
Price summary
- Price:$815,000
- Price per sq. ft.:$272.12
About this home
Welcome to this stunning Crown floor plan, a meticulously designed 4-bedroom, 3-bathroom home boasting 2,995 sq ft of luxury living in the highly sought-after Brunswick Forest. Built in 2022, this home has been gently used as a second residence, ensuring it feels practically brand new, with all the modern amenities and high-end finishes you've been searching for. The spacious family room featuring a cozy fireplace and custom built-in cabinets with upper plantation shuttered windows fill the space with natural light. The open-concept kitchen is a chef's dream with stunning quartz countertops, a designer tile backsplash, and a large center island for plenty of prep space. Top-of-the-line finishes include shake-style cabinetry, a 36'' gourmet gas cooktop, stainless steel hood, wall oven, microwave, and a refrigerator. A convenient coffee bar station makes mornings even more enjoyable! The primary suite is a true retreat, offering a tray ceiling, abundant natural light, and a spacious ensuite bath with dual vanity sinks, granite countertops, and a luxurious walk-in Roman shower with a glass door, transom window, and large tile flooring. The dedicated office space features a coffered ceiling and elegant plantation windows, perfect for a productive work-from-home setup. Upstairs, you'll find an inviting guest suite with a full bath, along with a recreation room that showcases breathtaking views of the surrounding natural beauty. Plus, there's no shortage of storage with a massive walk-in attic space.
Step outside to your private, fenced backyard, where you can relax in the glassed-in sunroom or unwind by the firepit. The home backs up to nature, offering unparalleled privacy, while the patio with generous seating provides the perfect spot for entertaining or enjoying peaceful evenings. Located in The Lakes of Brunswick Forest, this home offers an unmatched combination of luxury, comfort, and convenience. Whether you're looking to entertain guests or simply enjoy peaceful living, this home is designed to exceed your expectations.
Schedule a tour today and discover all that this beautiful home has to offer!
Contact an agent
Home facts
- Year built:2021
- Listing ID #:100541273
- Added:57 day(s) ago
- Updated:January 11, 2026 at 11:33 AM
Rooms and interior
- Bedrooms:4
- Total bathrooms:3
- Full bathrooms:3
- Living area:2,995 sq. ft.
Heating and cooling
- Cooling:Central Air
- Heating:Electric, Forced Air, Heating
Structure and exterior
- Roof:Architectural Shingle
- Year built:2021
- Building area:2,995 sq. ft.
- Lot area:0.25 Acres
Schools
- High school:North Brunswick
- Middle school:Town Creek
- Elementary school:Town Creek
Utilities
- Water:Water Connected
- Sewer:Sewer Connected
Finances and disclosures
- Price:$815,000
- Price per sq. ft.:$272.12
New listings near 5185 Barcroft Lake Drive
- New
 $380,000Active3 beds 2 baths1,618 sq. ft.
$380,000Active3 beds 2 baths1,618 sq. ft.7148 Foxhollow Lane, Leland, NC 28451
MLS# 100548554Listed by: INTRACOASTAL REALTY CORP - New
 $423,850Active4 beds 4 baths2,721 sq. ft.
$423,850Active4 beds 4 baths2,721 sq. ft.1036 Wood Creek Road Ne, Leland, NC 28451
MLS# 100548542Listed by: ADAMS HOMES REALTY NC INC - New
 $412,850Active4 beds 3 baths2,604 sq. ft.
$412,850Active4 beds 3 baths2,604 sq. ft.1025 Wood Creek Road Ne, Leland, NC 28451
MLS# 100548515Listed by: ADAMS HOMES REALTY NC INC - New
 $250,000Active2 beds 2 baths1,285 sq. ft.
$250,000Active2 beds 2 baths1,285 sq. ft.104 Kellerton Court, Winnabow, NC 28479
MLS# 100548521Listed by: SWANSON REALTY-BRUNSWICK COUNTY - New
 $299,999Active4 beds 2 baths1,519 sq. ft.
$299,999Active4 beds 2 baths1,519 sq. ft.2226 Sweetspire Street #Unit 2009, Leland, NC 28451
MLS# 100548507Listed by: D.R. HORTON, INC - New
 $319,840Active3 beds 2 baths1,397 sq. ft.
$319,840Active3 beds 2 baths1,397 sq. ft.2211 Sweetspire Street #Unit 2069, Leland, NC 28451
MLS# 100548488Listed by: D.R. HORTON, INC - New
 $321,999Active3 beds 3 baths1,895 sq. ft.
$321,999Active3 beds 3 baths1,895 sq. ft.4277 Allsbrook Lane #Unit 1062, Leland, NC 28451
MLS# 100548496Listed by: D.R. HORTON, INC - New
 $276,999Active3 beds 3 baths1,533 sq. ft.
$276,999Active3 beds 3 baths1,533 sq. ft.4229 Allsbrook Lane #Unit 1060, Leland, NC 28451
MLS# 100548431Listed by: D.R. HORTON, INC - New
 $550,000Active3 beds 3 baths2,343 sq. ft.
$550,000Active3 beds 3 baths2,343 sq. ft.2115 Villamar Drive, Leland, NC 28451
MLS# 100548390Listed by: COASTAL REALTY ASSOCIATES LLC - New
 $439,999Active4 beds 2 baths1,983 sq. ft.
$439,999Active4 beds 2 baths1,983 sq. ft.1120 Indigo Bunting Drive #Lot 54, Leland, NC 28451
MLS# 100548403Listed by: D.R. HORTON, INC
