616 Seathwaite Lane Se, Leland, NC 28451
Local realty services provided by:ERA Strother Real Estate
616 Seathwaite Lane Se,Leland, NC 28451
$529,900
- 4 Beds
- 3 Baths
- 2,450 sq. ft.
- Single family
- Pending
Listed by: denise l dakoulis
Office: sky's the limit realty
MLS#:100539282
Source:NC_CCAR
Price summary
- Price:$529,900
- Price per sq. ft.:$216.29
About this home
Experience Refined Coastal Living at Hawkeswater on the River. Move in Ready December 15th.
Discover this custom-built Carson home plan, a beautifully designed 4-bedroom, 3-bathroom residence with a 3-bay garage, located in the sought-after waterfront community of Hawkeswater at the River in Belville, NC. Spanning approximately 2,450 square feet, this home offers 9-foot ceilings on the first floor, a spacious open floor plan, fireplace, and both formal and informal dining areas - perfect for entertaining and everyday living.
Built with quality craftsmanship and thoughtful upgrades, this home features a detailed trim package, exceptional behind-the-scenes construction features, fiber cement siding, coffered ceilings, quartz kitchen countertops, stainless steel appliances, a tile backsplash, and luxury vinyl plank flooring throughout the main living areas.
The first-floor owner's suite provides a serene retreat with dual vanities, a walk-in tile shower, a soaking tub, and a spacious walk-in closet. Upstairs, you'll find three additional bedrooms, a full bath, an upstairs beverage nook, and an enormous flex room, ideal for a media room, playroom, or home office. A walk-in attic adjacent to the flex room offers abundant storage space.
Enjoy a private wooded backyard with an outdoor shower perfect for rinsing off after a day on the water plus covered front and back porches for relaxing and entertaining outdoors.
Residents of Hawkeswater at the River enjoy resort-style amenities, including a clubhouse, fitness center, outdoor pool, tennis courts, and a marina with boat slips providing access to the Brunswick River and Intracoastal Waterway. Conveniently located just minutes from downtown Wilmington, the community also features walking trails, green spaces, and a vibrant social calendar, offering the perfect blend of luxury, comfort, and coastal charm. Interior photos coming soon.
Contact an agent
Home facts
- Year built:2025
- Listing ID #:100539282
- Added:51 day(s) ago
- Updated:December 25, 2025 at 01:45 AM
Rooms and interior
- Bedrooms:4
- Total bathrooms:3
- Full bathrooms:2
- Half bathrooms:1
- Living area:2,450 sq. ft.
Heating and cooling
- Cooling:Heat Pump, Zoned
- Heating:Electric, Heat Pump, Heating, Zoned
Structure and exterior
- Roof:Architectural Shingle
- Year built:2025
- Building area:2,450 sq. ft.
- Lot area:0.34 Acres
Schools
- High school:North Brunswick
- Middle school:Leland
- Elementary school:Belville
Utilities
- Water:Water Connected
- Sewer:Sewer Connected
Finances and disclosures
- Price:$529,900
- Price per sq. ft.:$216.29
New listings near 616 Seathwaite Lane Se
- New
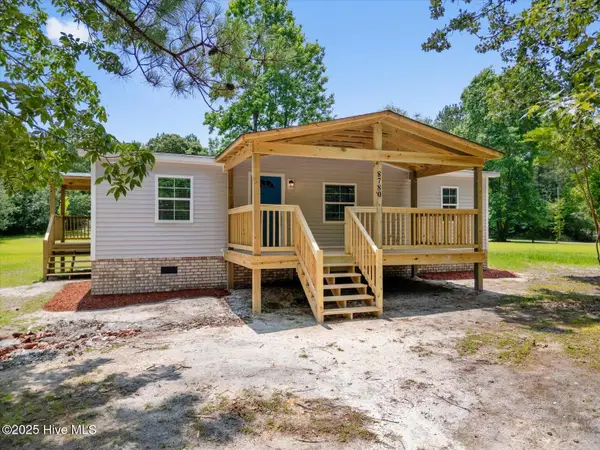 $225,000Active3 beds 2 baths1,096 sq. ft.
$225,000Active3 beds 2 baths1,096 sq. ft.8780 N Fork Way Ne, Leland, NC 28451
MLS# 100546518Listed by: BERKSHIRE HATHAWAY HOMESERVICES CAROLINA PREMIER PROPERTIES - New
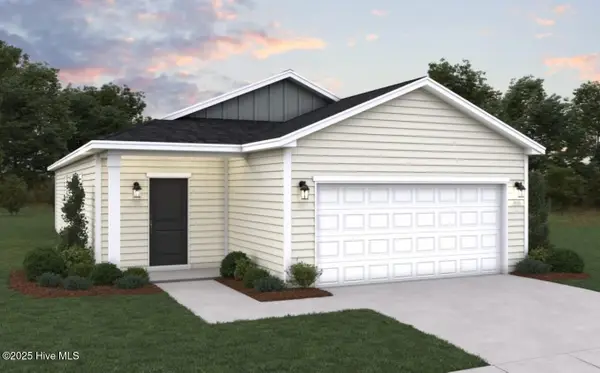 $298,140Active3 beds 2 baths1,387 sq. ft.
$298,140Active3 beds 2 baths1,387 sq. ft.1099 Hanson Drive, Leland, NC 28451
MLS# 100546537Listed by: DREAM FINDERS REALTY LLC - New
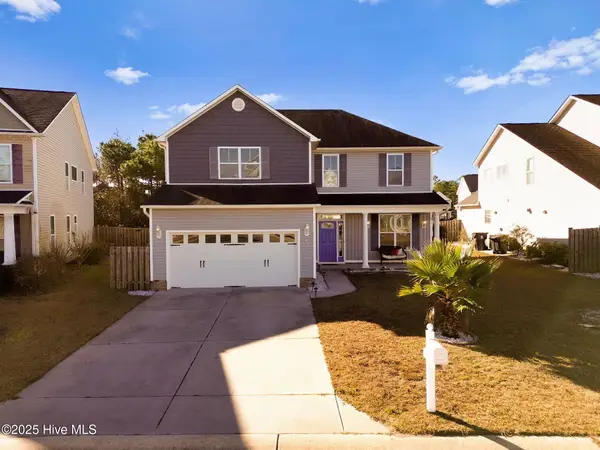 $385,000Active3 beds 3 baths2,140 sq. ft.
$385,000Active3 beds 3 baths2,140 sq. ft.7072 Trailhead Road, Leland, NC 28451
MLS# 100546539Listed by: CARDOSO & COMPANY - New
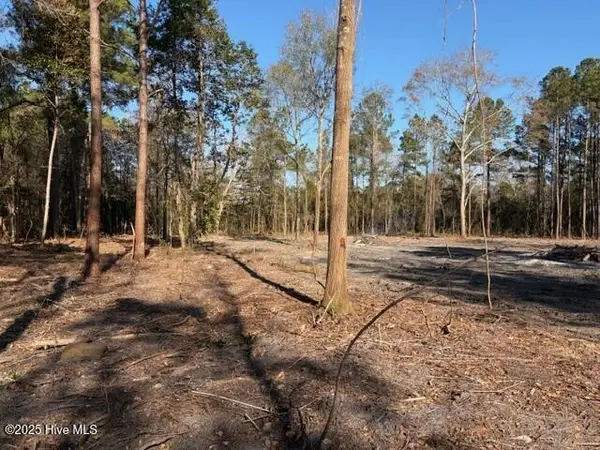 $60,000Active0.5 Acres
$60,000Active0.5 Acres4401 Smith Trail Ne, Leland, NC 28451
MLS# 100545583Listed by: COLDWELL BANKER SEA COAST ADVANTAGE-LELAND - New
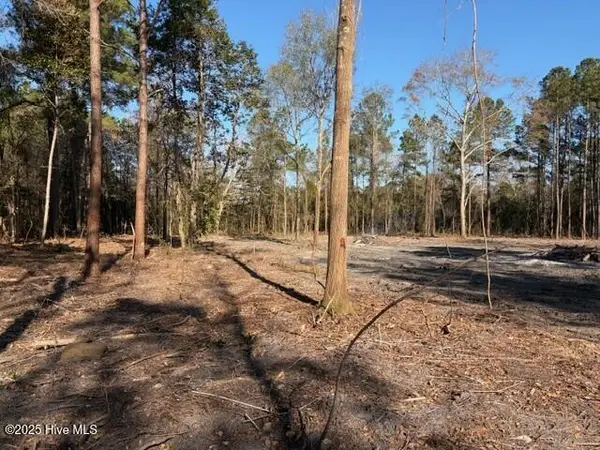 $57,000Active0.47 Acres
$57,000Active0.47 Acres4402 Smith Trail Ne, Leland, NC 28451
MLS# 100545590Listed by: COLDWELL BANKER SEA COAST ADVANTAGE-LELAND - New
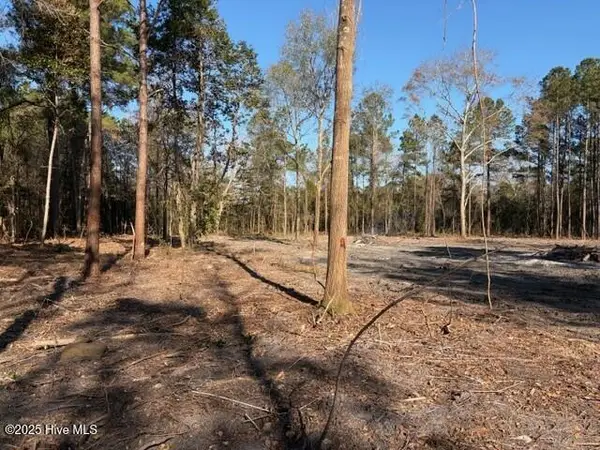 $55,000Active0.45 Acres
$55,000Active0.45 Acres4403 Smith Trail Ne, Leland, NC 28451
MLS# 100545591Listed by: COLDWELL BANKER SEA COAST ADVANTAGE-LELAND - New
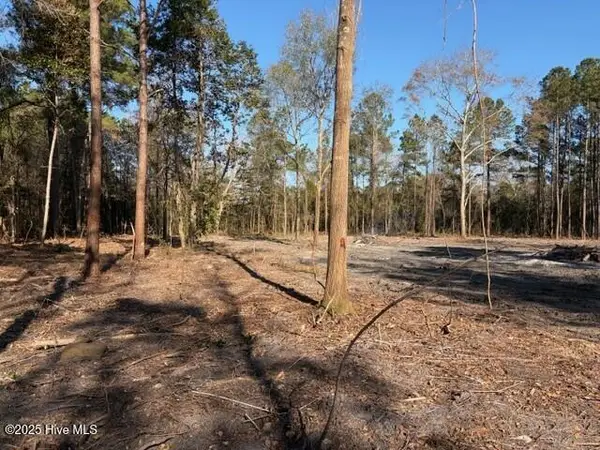 $68,000Active0.75 Acres
$68,000Active0.75 Acres4404 Smith Trail Ne, Leland, NC 28451
MLS# 100545594Listed by: COLDWELL BANKER SEA COAST ADVANTAGE-LELAND - New
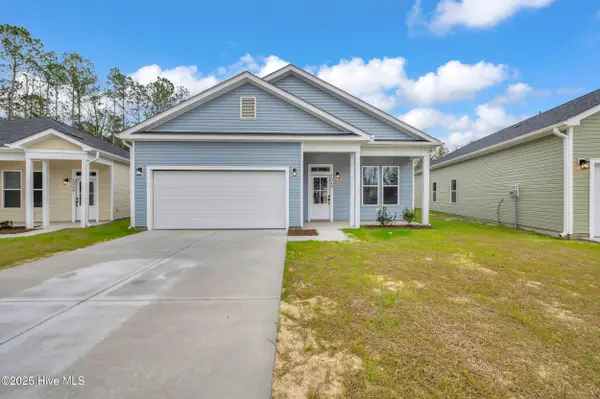 $315,000Active3 beds 2 baths1,403 sq. ft.
$315,000Active3 beds 2 baths1,403 sq. ft.1057 Xian Way, Leland, NC 28451
MLS# 100546383Listed by: DOMINION REAL ESTATE GROUP LLC - New
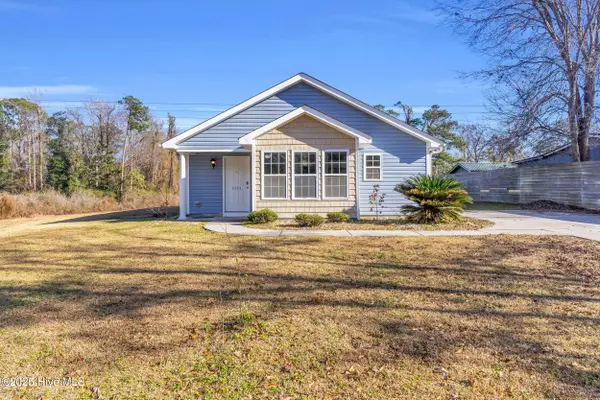 $345,000Active3 beds 2 baths1,342 sq. ft.
$345,000Active3 beds 2 baths1,342 sq. ft.9564 Holly Hills Drive Ne, Leland, NC 28451
MLS# 100546331Listed by: REAL BROKER LLC - New
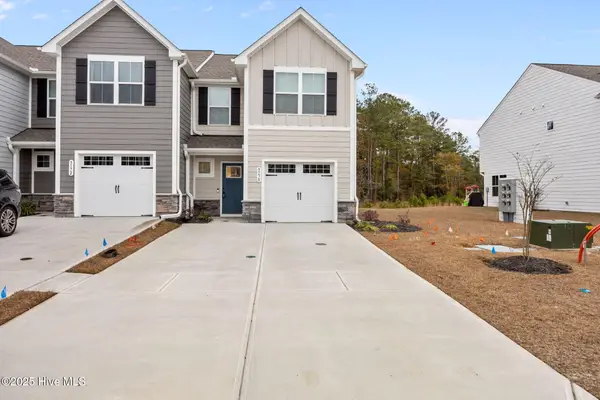 $280,000Active3 beds 3 baths1,442 sq. ft.
$280,000Active3 beds 3 baths1,442 sq. ft.3170 Edgehill Drive, Leland, NC 28451
MLS# 100546281Listed by: CRYSTAL COAST REALTY & HOME SERVICES, LLC JACKSONVILLE
