6234 Raystone Way, Leland, NC 28451
Local realty services provided by:ERA Strother Real Estate
6234 Raystone Way,Leland, NC 28451
$409,215
- 4 Beds
- 6 Baths
- 2,186 sq. ft.
- Single family
- Pending
Listed by: kathryn p. willis
Office: sm north carolina brokerage llc.
MLS#:100542894
Source:NC_CCAR
Price summary
- Price:$409,215
- Price per sq. ft.:$187.2
About this home
Priced recently Reduced! The Fenton on homesite 146 features a spacious foyer and a main-level guest suite with a full bath for convenience.
An open-concept design connects the kitchen, dining area, and family room, ideal for entertaining guests.
Enjoy outdoor living with a covered patio for year-round use and an open patio for summer barbecues.
Upstairs, find a versatile flex area and a luxurious primary suite with a spa-like bath and walk-in closet. Photos shown are from a similar home. Contact us to schedule a tour or visit the model home today, and don't forget to ask about our current incentives! Enjoy the short walk to the impressive amenity area, which includes a pool, cabana, pickle ball, putting green, and more. The Fenton is designed with your comfort and budget in mind. Don't miss the chance to make this stunning home yours today! Photos shown are from a similar home. Contact us to schedule a tour or visit the model home today, and don't forget to ask about our current incentives!
Contact an agent
Home facts
- Year built:2026
- Listing ID #:100542894
- Added:86 day(s) ago
- Updated:February 20, 2026 at 08:49 AM
Rooms and interior
- Bedrooms:4
- Total bathrooms:6
- Full bathrooms:3
- Half bathrooms:3
- Living area:2,186 sq. ft.
Heating and cooling
- Cooling:Central Air
- Heating:Electric, Heat Pump, Heating, Zoned
Structure and exterior
- Roof:Shingle
- Year built:2026
- Building area:2,186 sq. ft.
- Lot area:0.18 Acres
Schools
- High school:South Brunswick
- Middle school:South Brunswick
- Elementary school:Town Creek
Finances and disclosures
- Price:$409,215
- Price per sq. ft.:$187.2
New listings near 6234 Raystone Way
- New
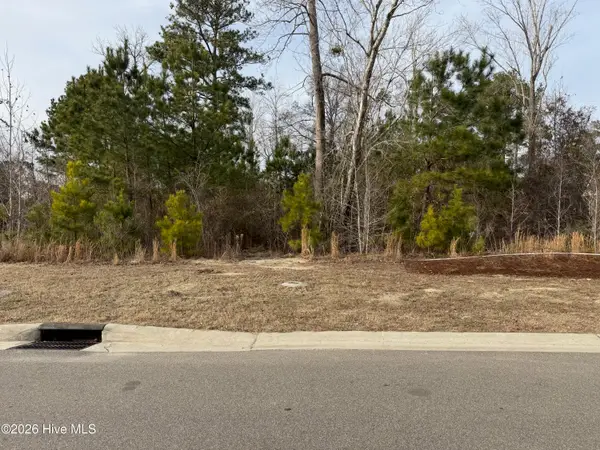 $225,000Active0.4 Acres
$225,000Active0.4 Acres3422 Belle Meade Way Ne, Leland, NC 28451
MLS# 100555555Listed by: THE BLUFFS REAL ESTATE COMPANY - New
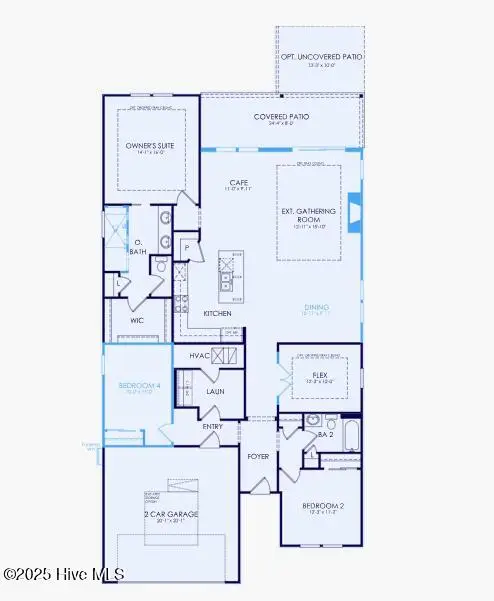 $554,985Active3 beds 2 baths1,969 sq. ft.
$554,985Active3 beds 2 baths1,969 sq. ft.7612 Gorse Drive, Leland, NC 28479
MLS# 100555567Listed by: PULTE HOME COMPANY 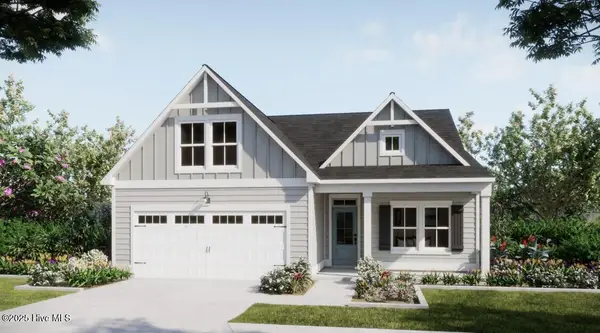 $415,812Pending3 beds 2 baths1,675 sq. ft.
$415,812Pending3 beds 2 baths1,675 sq. ft.7024 Marsh Shore #156, Leland, NC 28451
MLS# 100555576Listed by: COLDWELL BANKER SEA COAST ADVANTAGE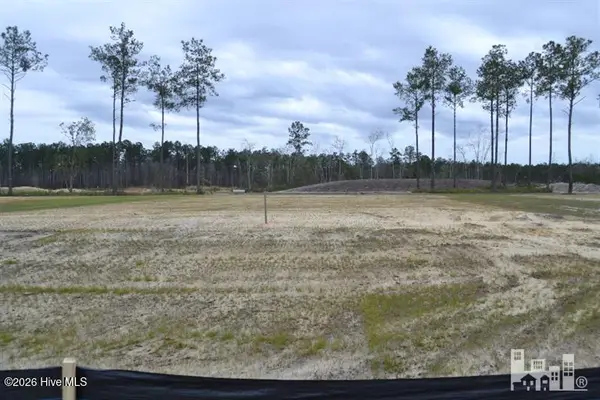 $195,000Pending0.24 Acres
$195,000Pending0.24 Acres4425 Fantail Drive, Leland, NC 28451
MLS# 100555519Listed by: BRUNSWICK FOREST REALTY, LLC- New
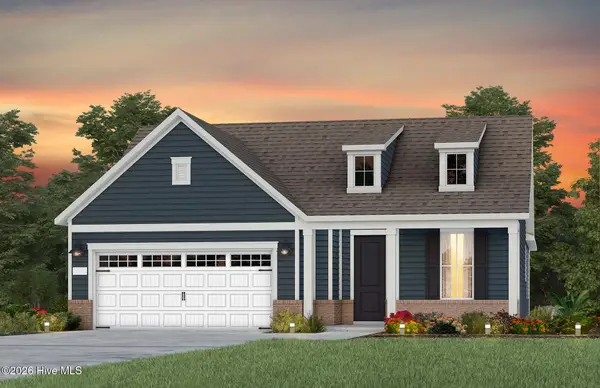 $547,910Active2 beds 2 baths1,872 sq. ft.
$547,910Active2 beds 2 baths1,872 sq. ft.7603 Gorse Drive, Leland, NC 28479
MLS# 100555524Listed by: PULTE HOME COMPANY - New
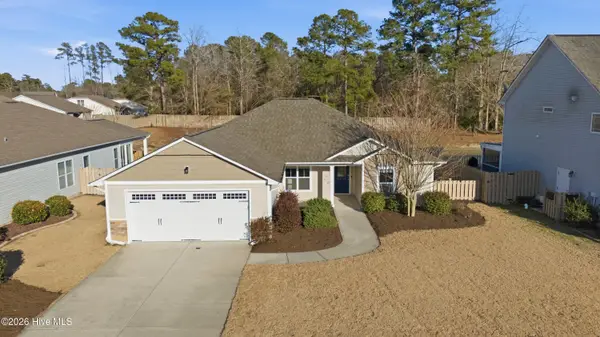 $318,000Active3 beds 2 baths1,438 sq. ft.
$318,000Active3 beds 2 baths1,438 sq. ft.1214 Dunlop Drive Ne, Leland, NC 28451
MLS# 100555547Listed by: INTRACOASTAL REALTY CORP - New
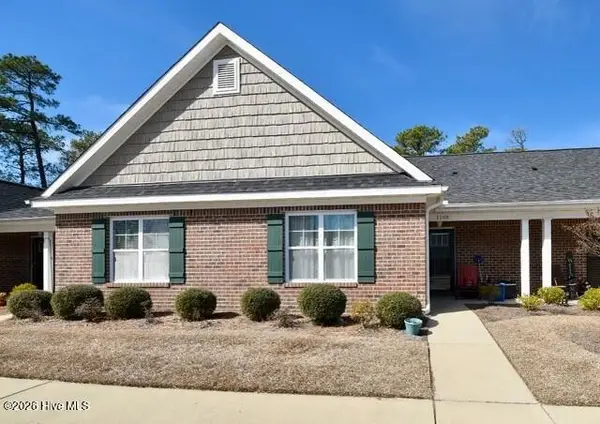 $244,980Active2 beds 2 baths1,232 sq. ft.
$244,980Active2 beds 2 baths1,232 sq. ft.1109 Bridgeport Way, Leland, NC 28451
MLS# 100555457Listed by: COLDWELL BANKER SEA COAST ADVANTAGE - New
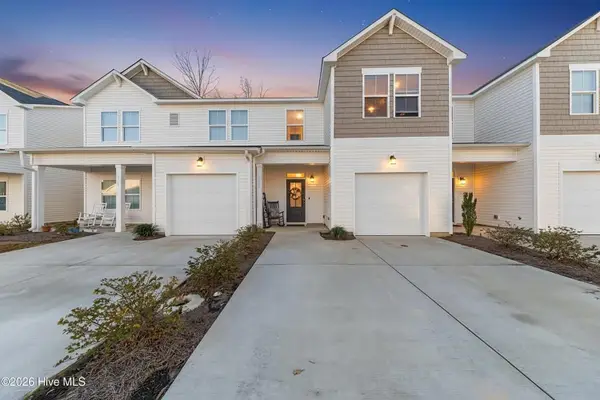 $272,500Active3 beds 3 baths1,579 sq. ft.
$272,500Active3 beds 3 baths1,579 sq. ft.3029 Portico Court, Leland, NC 28451
MLS# 100555371Listed by: DISCOVER NC HOMES - Open Fri, 4 to 6pmNew
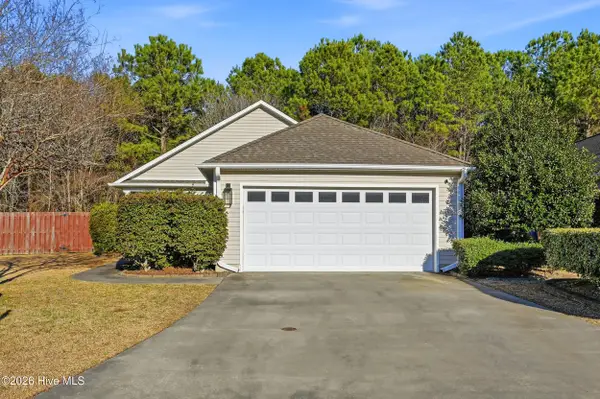 $325,000Active3 beds 2 baths1,384 sq. ft.
$325,000Active3 beds 2 baths1,384 sq. ft.2423 Red Maple Circle, Leland, NC 28451
MLS# 100555360Listed by: KELLER WILLIAMS INNOVATE-WILMINGTON - New
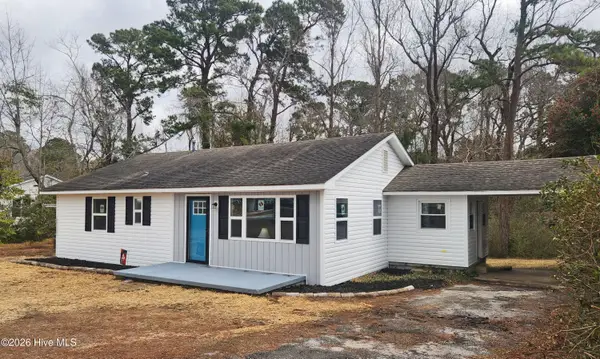 $310,400Active3 beds 2 baths1,364 sq. ft.
$310,400Active3 beds 2 baths1,364 sq. ft.132 S Navassa Road, Leland, NC 28451
MLS# 100555298Listed by: CLEAR BLUE REAL ESTATE, LLC

